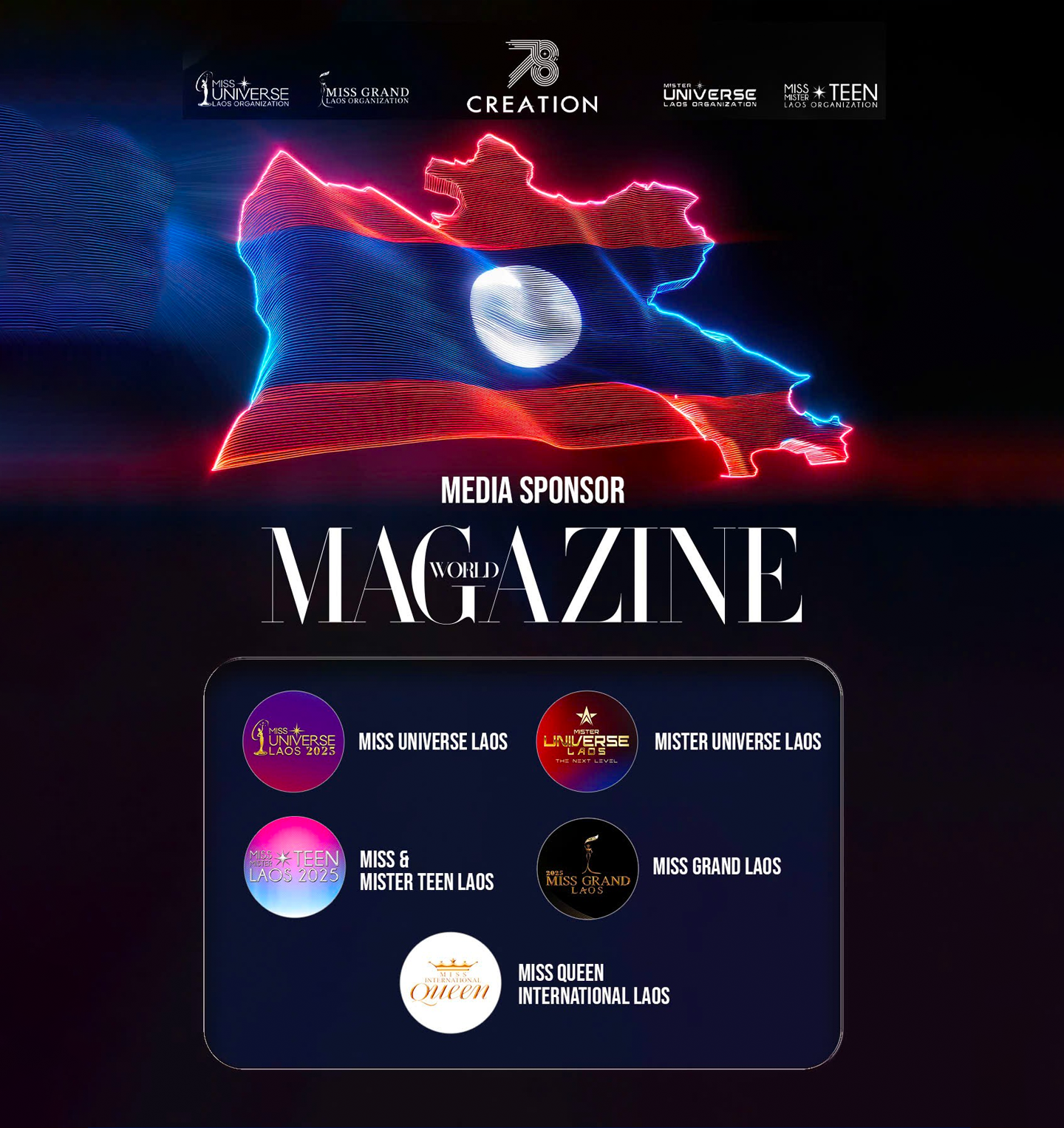On the sun-soaked shores of Mollymook, New South Wales, a once-curious silhouette has been thoughtfully reimagined by Australian practice Alexander Symes Architect. Known as the Cake House for its striking wedge-like roof that mirrors a generous slice of cake, the local landmark has been transformed from an eccentric beach house into a sustainable, multi-generational home—without losing its quirky charm.
From surfer’s landmark to family legacy
Perched just three hours south of Sydney, the Cake House has long served as a visual compass for surfers riding the waves off Mollymook’s coast. Its sharp, geometric profile stands out against the low-slung beach town skyline, making it a familiar point of reference from sea and shore alike. That identity was precisely what drew the current owners—grandparents who lived in the home behind it—to seize the chance to acquire the property.

“They felt compelled to purchase it as a local icon and create a comfortable, fun and responsible home for their family and friends,” says Alexander Symes, founder of the eponymous studio. Respecting the memory and geometry of the original 20th-century structure was a central principle of the renovation. Rather than wiping the slate clean, the architectural team chose to preserve and enhance what was already there.
Completing the form, respecting the place
The guiding vision for the renovation was to “complete the geometry that the building always wanted to be,” in Symes’ words. This meant retaining the kite-shaped architectural language while embedding updated programmatic elements and ecological features. Externally, the form remains deeply recognisable: the wedge-shaped roof, now sharpened and clad in a combination of recycled hardwood and concrete, continues to give the home its name.
Internally, however, the changes are transformative. The original floor plan has been reconfigured to accommodate a family of five—while also offering sleeping space for up to 17 guests. Bedrooms have been moved to the ground floor, freeing up the first floor for open-plan living, cooking and dining areas that take full advantage of ocean views. The interiors, developed in collaboration with local design firm Inn Studio, embrace a “robust beach shack” aesthetic—tough yet tactile, sustainable yet full of character.
Designed for resilience and joy
One of the major challenges for the Cake House was its location within a 2100 Coastal Hazard Zone—an area at risk of future climate-related threats including erosion, rising sea levels and storm surges. To future-proof the home, Alexander Symes Architect introduced a landscaped berm—a raised bank surrounding the lower level that acts as a natural defense against the elements.

In line with the studio’s commitment to environmental stewardship, the renovation was also designed using Enerphit principles—the Passivhaus standard for retrofitting buildings with enhanced energy performance. A photovoltaic system not only powers the home in its entirety but also generates a surplus of 7,000 kilowatt-hours annually. Nearly all hardwood used in the project—an impressive 95 percent—was sourced from recycled materials, and even the home’s original cladding and floorboards were repurposed as formwork.
Space to play and space to gather
Yet sustainability doesn’t come at the cost of livability or fun. Cake House introduces playful elements such as suspended cargo nets for children and amphitheatre-style seating that cascades into the garden and towards a fire pit. Above, a timber pergola shades the ocean-facing terrace, providing a breezy outdoor room where family and friends can gather year-round.
This balance of performance and play is central to Alexander Symes’ design ethos. Rather than impose austerity in the name of energy efficiency, the firm finds ways to make green architecture expressive and generous. At Cake House, solar panels and storm barriers coexist with tactile materials, clever spatial sequencing and moments of sheer delight.
A new chapter for a local legend
Since founding his practice in 2014, Alexander Symes has earned a reputation for forward-thinking sustainable design, especially in the residential sector. His approach to the Cake House demonstrates how retrofitting can celebrate both history and progress, allowing a building to evolve without losing its soul.

In its updated form, the Cake House is more than a sculptural landmark—it’s a resilient family home, a beacon of environmental responsibility, and a joyful architectural experiment. It stands as a reminder that with care and creativity, architecture can honor the past while embracing the future—slice by thoughtful slice.
More from Australia:
Other standout house renovations featured on Dezeen include Balmoral Hillside House by Kieron Gait Architects, with its timber-framed undercroft, and Daddy Cool, a Sydney home reimagined by Pattern Studio as a “slick but not stiff” contemporary sanctuary.




