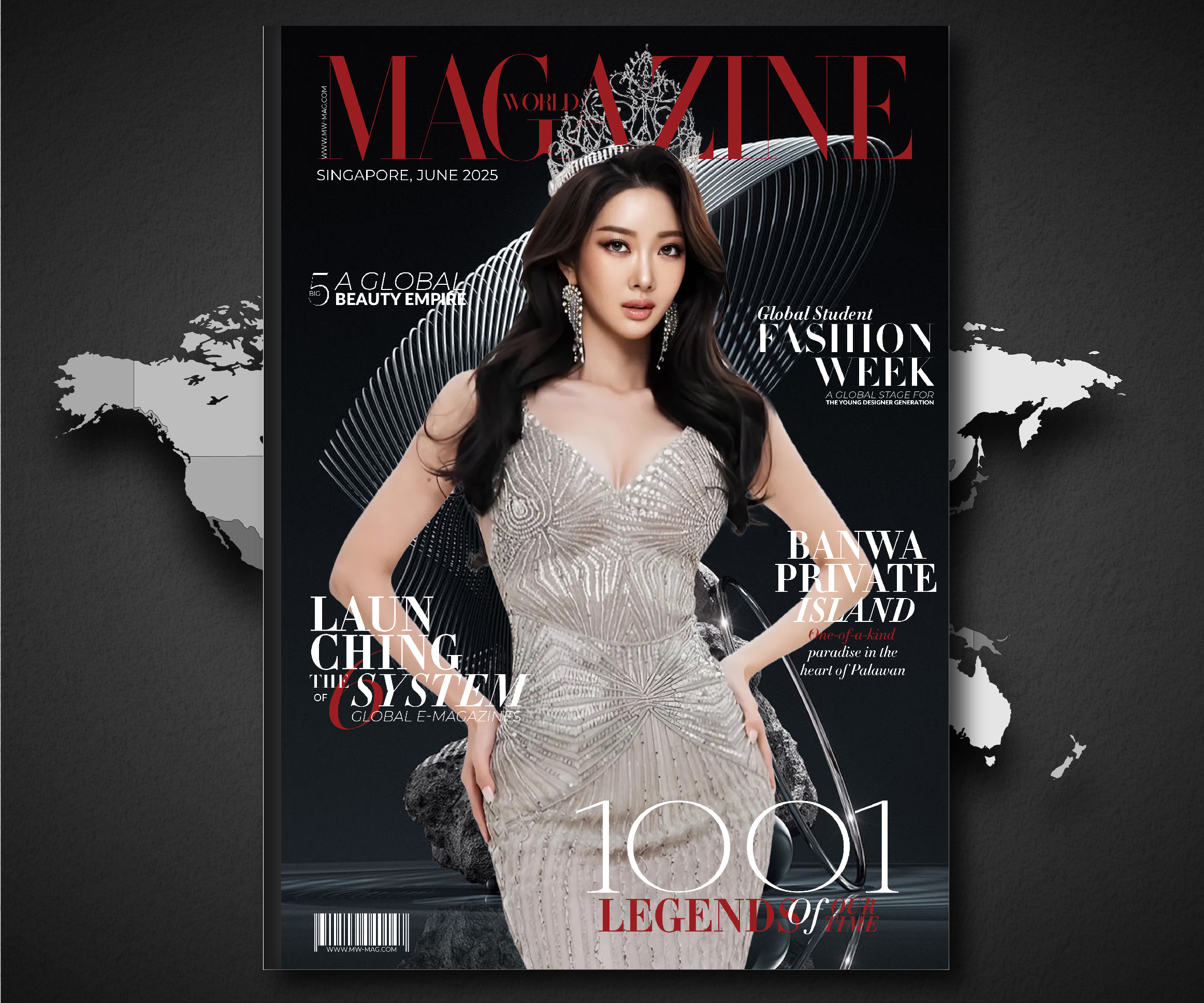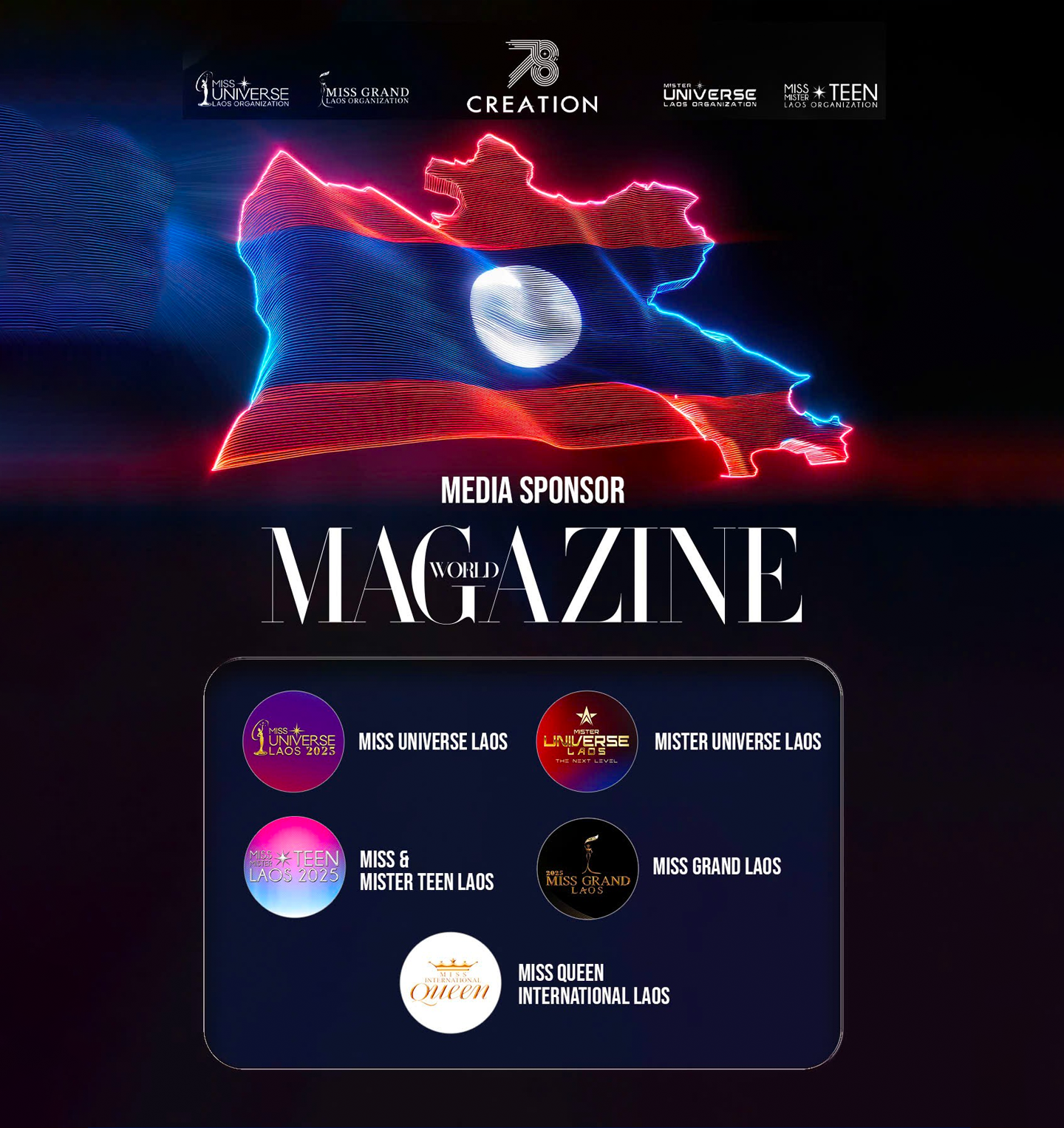Tucked into the foothills of China’s Wuyi Mountains, the newly opened Sunner Museum in Fujian Province is a sculptural feat of environmental design and architectural storytelling. Created by Beijing-based Atelier Alter Architects for poultry giant Sunner Group, the museum’s trio of sweeping green roofs mirrors the surrounding mountain peaks while reimagining what a rural research and exhibition space can be.
A living roofscape that rises from the earth
At first glance, the Sunner Museum appears to have grown out of the landscape itself. The building is crowned by three dramatic, interlocking green roofs designed to echo the peaks of the Wuyi Mountains and the rolling rhythm of Fujian’s terrain. More than just a visual metaphor, these roofs function as accessible terraces and ecological courtyards. Atelier Alter Architects carefully engineered the roof slopes—up to 45 degrees—to support vegetation, allow pedestrian movement, and frame panoramic views of the adjacent Futun River and nearby industrial park.
This 6,000-square-metre museum replaces outdated 1970s-era buildings once used as a department store and staff dormitories—structures that were often subject to flooding. In their place, Atelier Alter has introduced a facility that not only showcases advances in agricultural technology, ecological farming, and food safety but also serves as a meeting point for experts, researchers, and the local community.

By keeping the roof terraces open to the public even at night, the museum becomes more than a display space—it transforms into a civic destination. Stargazing, evening walks, and impromptu social gatherings take place under a vast sky, reinforcing the idea that architecture can cultivate both knowledge and connection.
Sculpted concrete and the art of integration
Beneath its verdant roofline, the Sunner Museum is defined by a fluid, folded concrete façade—an envelope crafted from glass fibre-reinforced concrete (GFRC). With a feathered texture that helps guide rainwater and reduce dust accumulation, the surface treatment is both functional and poetic. According to Atelier Alter’s co-founder Xiaojun Bu, the folds are not merely aesthetic; they house necessary infrastructure like air vents, smoke outlets, and shutters in a way that keeps the design seamless and sculptural.

At ground level, the folds embrace the landscape, grounding the building in its site. At the entrances and key public areas, they rise up like cliffs, tapering inward to form welcoming thresholds filled with light. Floor-to-ceiling curtain walls of glass are inserted between these folds, creating bright, expansive interiors for the lobby, restaurant, and exhibition halls.
Notably, the design incorporates narrow slits into the concrete façade, which allow light and sightlines to filter through while maintaining a sense of enclosure. These subtle punctures soften the building’s monumental presence and create visual dialogue between inside and out.
A soaring atrium at the heart of the museum
The museum’s interior is anchored by a dramatic 30-metre-high atrium, illuminated by a central skylight and supported by four massive cylindrical concrete shear walls, each 25 metres in diameter. These silo-like volumes are not just structural—they house internal circulation, including staircases and elevators, while offering additional exhibition space. Their robust form evokes the agricultural silos and grain towers familiar in rural China, rooting the design in its agricultural context.
This central atrium is entirely column-free, offering flexibility for large-scale exhibitions and public events. The absence of structural obstructions enables dynamic curatorial possibilities, from immersive installations to interactive showcases of farming innovations.
To soften the concrete structure’s industrial character, the architects introduced extensive wooden finishes in key interior spaces. Warm-toned wood panels contrast with the cool tones of concrete in the restaurant, lobby, and galleries, creating a material harmony that feels both contemporary and grounded in natural textures. “In interior spaces like the restaurant and lobby, the concrete folded plates and subtle textures of the exterior façade are continued, offering rich details that require no additional decoration,” said Bu. The seamless blend between exterior and interior elements reflects the holistic approach taken throughout the design process.
Reimagining rural architecture in a modern age

The Sunner Museum is not simply a corporate museum—it’s a statement on the evolving role of architecture in China’s rural landscapes. It blends innovation with context, spectacle with subtlety, and high-performance materials with public inclusivity. In doing so, Atelier Alter Architects has set a new benchmark for industrial and agricultural institutions seeking to express ecological values through design.

As China’s countryside continues to undergo rapid transformation, projects like the Sunner Museum stand as models of how architecture can honour both local geography and future-facing functionality. They demonstrate that sustainability, storytelling, and beauty can converge in the most unexpected of places—whether nestled in the mountains or rising from the fields.
Other recent projects in China that echo similar ambitions include Atelier XÜK’s mining museum in Yixing City and the Hengqin Culture and Art Complex by Atelier Apeiron in Zhuhai—further signs of a design culture increasingly attuned to place, purpose, and poetic form.




