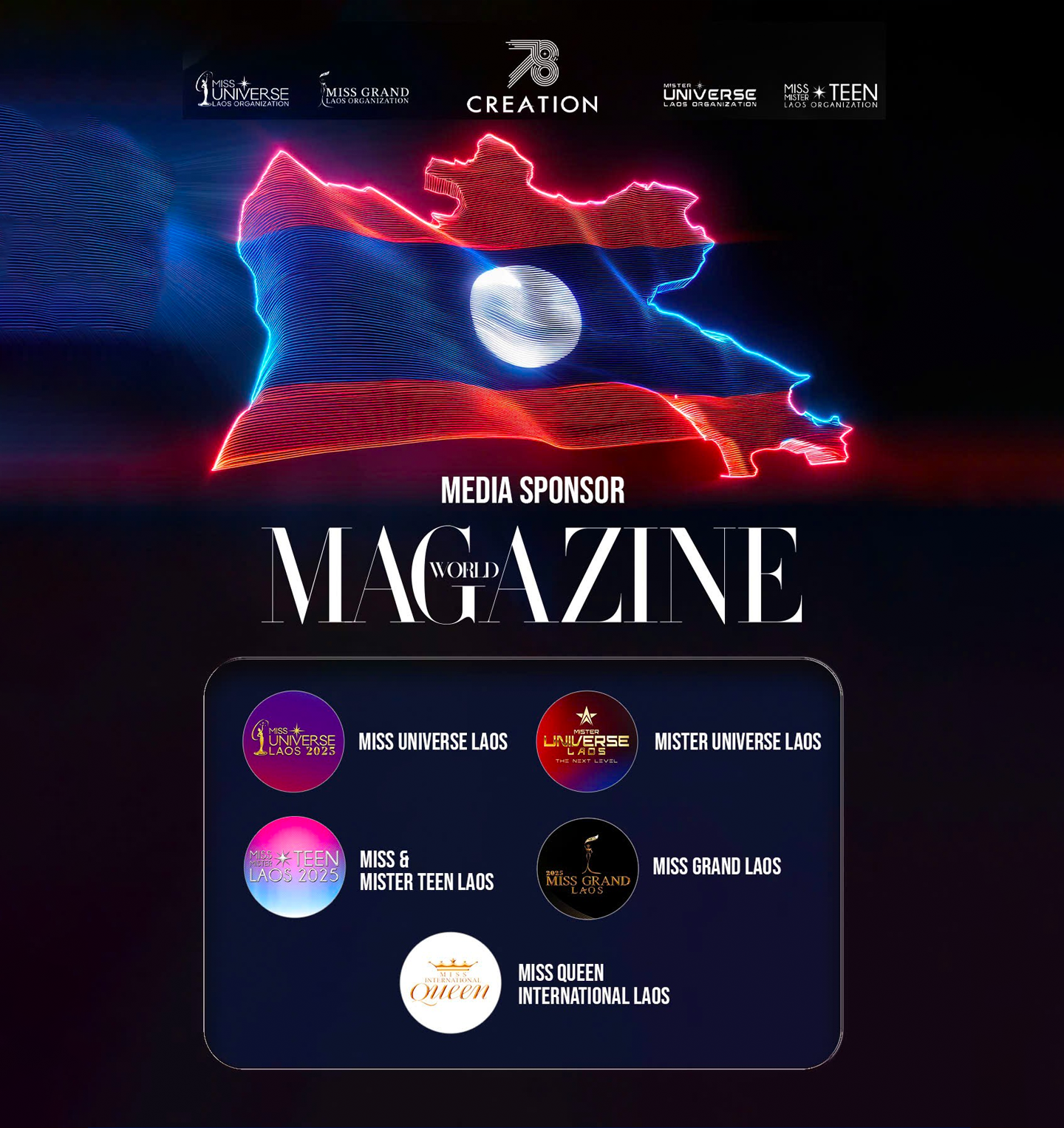At 12 Ossington Avenue in Toronto, Hariri Pontarini Architects has completed a building that playfully merges old-world craftsmanship with contemporary lightness. Featuring handcrafted brick arches and glass volumes that seem to float above the streetscape, the commercial development offers a vibrant response to the eclectic, ever-evolving character of its neighborhood.
A building that belongs—and surprises
Completed in 2023, 12 Ossington is a compact yet striking 15,790-square-foot (1,467-square-metre) structure that houses retail at street level and three levels of offices above. Despite its newness, the building feels as though it has long belonged to the Ossington strip—a vibrant corridor in Toronto known for its mix of heritage architecture, trendy bars, indie boutiques, and industrial remnants.

“We wanted to design a building that feels like it has always been there,” said Siamak Hariri, founding partner at Hariri Pontarini Architects. “At the same time, it should provoke you to look twice.” This duality—familiar yet fresh—is at the heart of the firm’s design philosophy. The challenge was to develop something deeply rooted in context, yet unmistakably contemporary.
Working with local developer Hullmark, the team studied the area’s 19th-century buildings and embraced the neighborhood’s grit and charm. The goal wasn’t simply to blend in, but to enrich the existing architectural dialogue, offering a centerpiece that could stand out without disrupting the urban rhythm.
Arches with attitude
At the core of 12 Ossington’s character is its distinctive brick facade, where multicolored bricks form irregular, whimsical arches across the lower two floors. This handmade, water-struck brickwork revives traditional masonry techniques common in older Toronto buildings, while arranging them in a syncopated rhythm that feels modern, even a little mischievous.

The ground floor arches scoop inward at the corners, forming semi-rounded voids that guide visitors into the retail spaces. On the second floor, the archways alternate in height and width, creating a visual dance that feels more improvised than rigid. Around the northern lane, however, the arches return to a more predictable rhythm—a respectful nod to neighboring buildings and a historic fire hall next door.
“The facade had to be playful and quirky,” explained Hariri. “We wanted it to feel gritty and grounded, but also sculptural.” Beyond aesthetics, the arches serve a structural purpose as well, carrying the load of the bricks above in a nod to traditional masonry construction. The detailing is both precise and expressive. Each arch is outlined with dark steel and bronze framing, subtly highlighting their form. The brick layers are supported by a steel-beam frame and nail-laminated timber panels made of finger-jointed spruce—marrying heritage materials with a modern industrial sensibility.
Floating glass and gentle contrasts

Above the sculptural brick base, the building shifts dramatically in tone. The upper three storeys are composed entirely of modular glass panels, set back from the street and capped with a parapet-less roofline. These stacked glass volumes reflect the sky and offer a shimmering counterpoint to the earthbound texture of the bricks below.
“The upper floors are meant to feel light as air,” said the studio. “They blend into the sky, creating a contrast with the heavy, tactile base.” The glass boxes also create linear terraces, enclosed by fine bronze railings that maintain the building’s refined material palette. This sharp juxtaposition—solid brick and airy glass—underscores the project’s broader theme: a conversation between past and present, texture and transparency, weight and lightness. Rather than presenting a seamless modern facade, 12 Ossington proudly embraces contrast as a narrative device.

The overall effect is neither nostalgic nor aggressively futuristic. Instead, the building presents itself as an honest, approachable, and context-sensitive response to its surroundings. As the studio put it, the design aims to reinforce the building’s “rightful place among a wide range of low-rise building types that span more than a century of design.”
A broader vision of urban design

12 Ossington is one of several recent projects by Hariri Pontarini Architects that explore how architecture can be both expressive and civic-minded. Their recently completed Tom Patterson Theatre in Stratford, Ontario, is another example—an organically shaped glass building that reimagines a cultural institution with grace and openness. Similarly, their Toronto medical clinic, inspired by the comfort of first-class airline lounges, redefines healthcare design through hospitality-infused spaces.
In each of these projects, including 12 Ossington, the firm demonstrates a commitment to human-scale urbanism—to buildings that are rooted in place, rich in detail, and designed to be experienced up close. At 12 Ossington, that philosophy is distilled into a compact yet dynamic composition. With its playful arches, luminous glass, and crafted materials, the building embodies the idea that good architecture doesn’t just occupy space—it animates it, challenges it, and invites people to see it anew.




