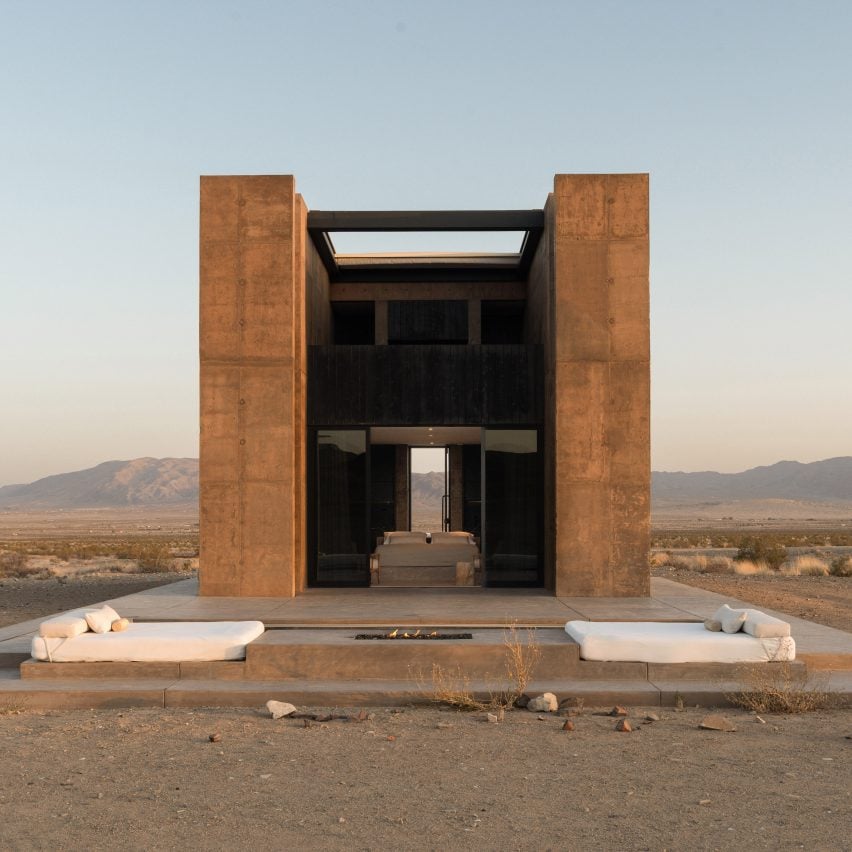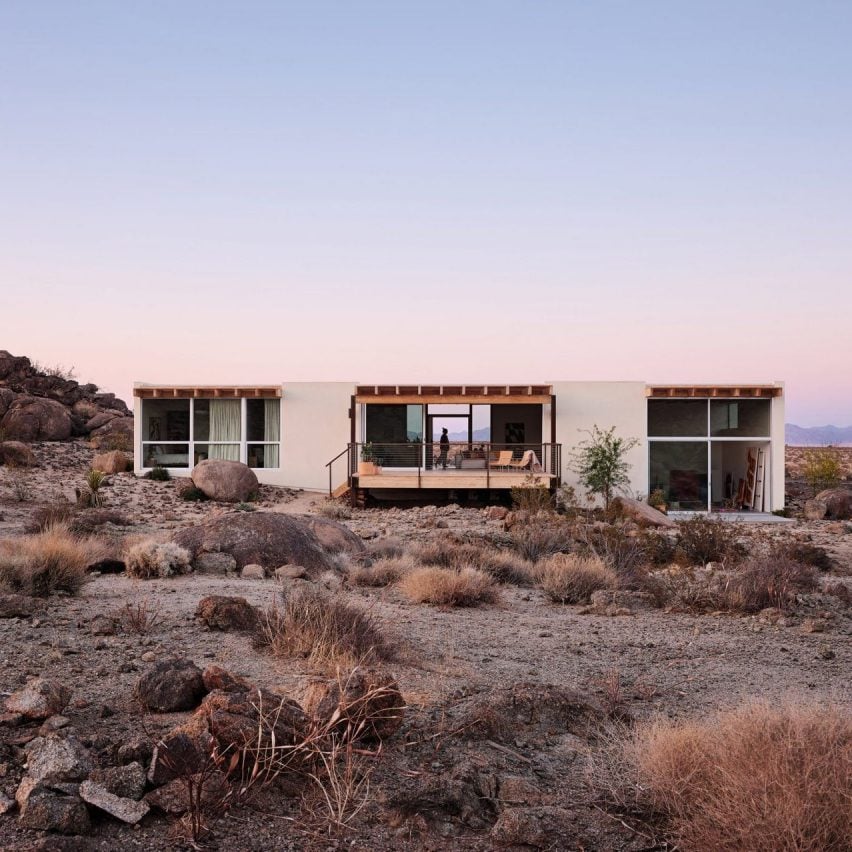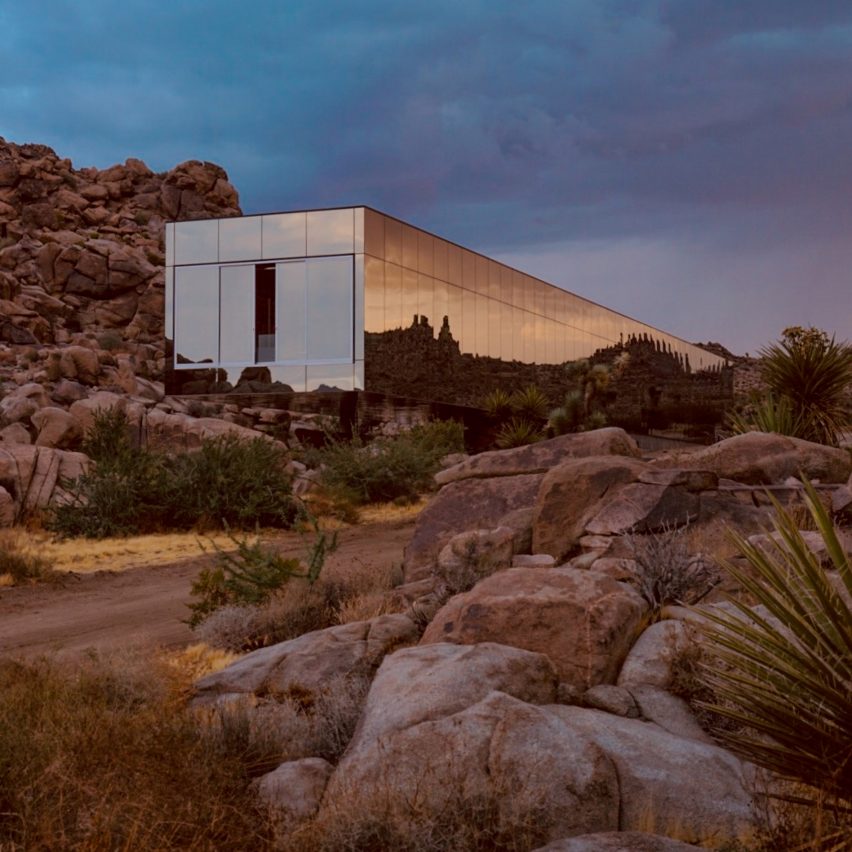California’s vast and breathtaking deserts, with their stark landscapes and dramatic vistas, have long captivated architects seeking to harmonize modern living with challenging natural environments. Dezeen Magazine spotlights eight exquisite homes that masterfully navigate the extremes of arid climates, showcasing innovative design principles that balance a yearning for panoramic views with the critical need for thermal comfort and resource conservation. These residences are not just structures in the desert; they are sophisticated dialogues with their surroundings, employing diverse materials—from heat-mitigating stucco to reflective glass and weathering brass—and ingenious techniques to mitigate scorching temperatures, relentless sun, and profound aridity. They represent a new frontier in desert architecture, where sustainability, resilience, and an unyielding connection to nature converge to create truly extraordinary places for human habitation, proving that elegant design can thrive even in the most demanding terrains.
The Art of Adaptation: Designing for Extreme Climates
Designing a home in the California desert presents a unique set of formidable challenges, primarily dictated by the unforgiving climate. Architects must contend with scorching daytime temperatures, often exceeding 100 degrees Fahrenheit, which can plummet dramatically at night. The intense solar radiation, relentless aridity, and strong winds demand highly specialized design solutions that go far beyond conventional building practices. The eight featured homes in Dezeen’s spotlight are masterclasses in this adaptive architecture, demonstrating how innovative thinking can transform environmental obstacles into compelling design opportunities.

A core principle observed across these designs is the delicate balance between embracing the desert’s awe-inspiring panoramic views and implementing robust strategies for thermal mitigation. This often involves carefully considered orientation, placing larger glazed surfaces away from direct sun exposure or utilizing deep overhangs and shading devices to block harsh rays. Materials are selected not just for their aesthetic appeal but for their intrinsic thermal properties. For instance, the strategic application of stucco, as seen in projects by Ryan Leidner Architecture, acts as an excellent thermal mass, absorbing heat slowly during the day and radiating it outwards as temperatures drop, thus regulating interior comfort. Each home becomes a carefully calibrated machine, designed to create a comfortable microclimate within its walls, allowing inhabitants to enjoy the dramatic desert without succumbing to its extremes.
Seamless Integration: Blending with the Landscape

A defining characteristic of these California desert homes is their profound commitment to integrating seamlessly with the surrounding landscape, often making the structures appear as natural extensions of the terrain. This goes beyond mere aesthetics; it’s a fundamental aspect of creating a sense of belonging and minimizing visual impact in a fragile ecosystem. Architects employ various ingenious methods to achieve this coveted integration, allowing the houses to disappear, mirror, or even mimic the desert’s raw beauty.

One of the most striking examples is the Invisible House, which achieves its ethereal camouflage through the extensive use of reflective glass. This clever material choice allows the structure to virtually vanish into its surroundings, mirroring the ever-changing desert sky and the rugged topography, creating an illusion of transparency that blurs the line between built form and natural vista. Similarly, the Black Desert House is designed to appear “like a shadow” on its rocky perch, its dark, recessive tones allowing it to recede into the dramatic backdrop of the landscape. Even more subtly, Casa Azzurra utilizes an exterior paint job specifically chosen to mirror the desert sky, creating an optical connection that makes the house feel inherently tied to its atmospheric environment. This deliberate blending with the landscape not only enhances the aesthetic appeal but also reinforces a deeper ecological consciousness, allowing these homes to exist in respectful dialogue with the powerful, untamed beauty of the California desert.
Innovative Materials and Passive Strategies

The unique demands of desert living necessitate a departure from conventional construction materials, pushing architects to explore innovative solutions that enhance both resilience and performance. The featured homes showcase a diverse palette of materials and passive design strategies, each carefully chosen to address specific environmental challenges. Tempered glass is a recurring element, selected not just for its durability but for its ability to withstand extreme temperature fluctuations while providing expansive views. When paired with modern insulation techniques, these glazed surfaces become highly efficient thermal barriers, preventing heat gain during the day and heat loss at night.

Beyond glass, architects are experimenting with less conventional, yet highly effective, materials. The use of patinated-brass panels, as seen in designs by Woods + Dangaran, is particularly ingenious. These panels are engineered to weather over time, developing a unique patina that mirrors the natural aging process of the desert terrain, creating a visual harmony with the landscape that deepens over the years. This choice reflects a move towards materials that embrace, rather than resist, the elements, allowing the buildings to evolve organically with their surroundings. Furthermore, strategic window placement is paramount, ensuring optimal natural light penetration while minimizing direct sun exposure during peak heat hours. This thoughtful orientation, combined with materials that regulate heat, reduces reliance on active cooling systems, embodying a passive-first approach to energy efficiency.
Facilitating Human Life in Demanding Terrains

Ultimately, the core challenge and triumph of these California desert houses lie in their ability to facilitate comfortable human life within such a demanding environment. It’s a testament to architectural ingenuity to not only survive but thrive in conditions characterized by extreme temperatures, intense sunlight, and profound aridity. The designers featured in this collection have approached this challenge with creativity, often drawing inspiration from a rich tapestry of sources, from time-honored traditional desert architecture to cutting-edge, futuristic concepts.

Traditional desert architecture, often characterized by thick walls, small openings, and courtyards, offers invaluable lessons in passive cooling and shading. Modern interpretations, however, blend these ancient wisdoms with contemporary materials and technologies to achieve unparalleled comfort and efficiency. These homes demonstrate that sophisticated design can overcome environmental limitations, providing inhabitants with shelter, serenity, and a profound connection to the stark beauty of the desert. They are more than just houses; they are havens, offering respite from the elements while simultaneously framing and celebrating the very landscape that defines them. Through thoughtful design, these architects prove that the demanding yet rewarding desert terrains are not barriers to human habitation, but rather canvases for innovative and resilient living.




