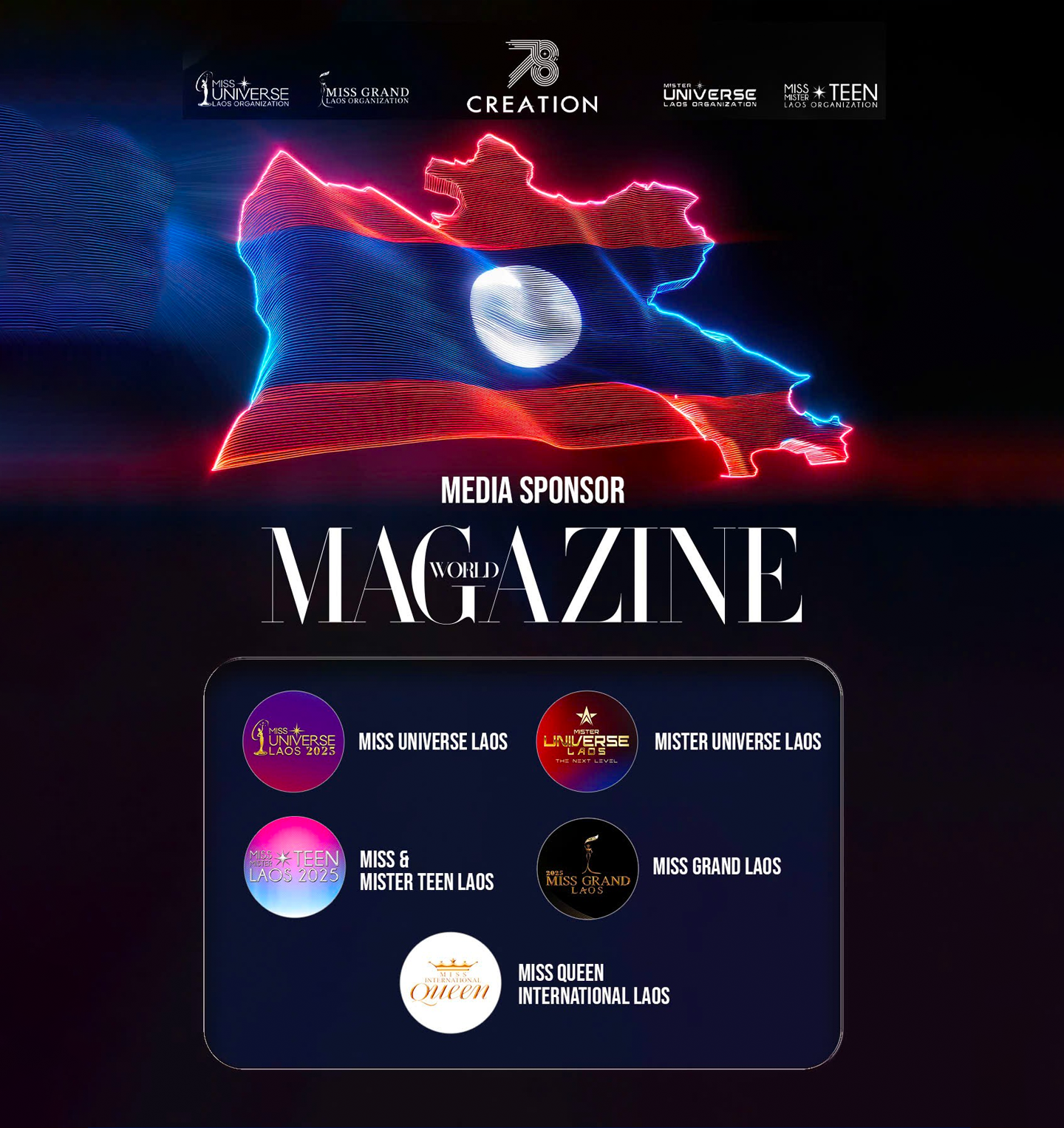Bjarke Ingels Group (BIG) has officially broken ground on a striking new home for the Las Vegas Athletics baseball team. Nicknamed “The Armadillo,” the futuristic stadium marks BIG’s first foray into Major League Baseball architecture and promises to bring a bold new silhouette to the Las Vegas Strip.
A decade in the making
After years of proposals and shifting locations, the Athletics’ journey to Las Vegas has entered a tangible new phase. The June 2025 groundbreaking for the Las Vegas Ballpark is not only a milestone for the team, which recently relocated from Oakland, California, but also for BIG, marking the studio’s debut baseball stadium.
Bjarke Ingels, founder of BIG, sees the stadium as the culmination of nearly a decade of collaboration with the A’s. “It marks the end of a long journey to find the new home for the A’s,” he said, “and on a personal note, the groundbreaking of our first baseball stadium.”
The team had previously worked with BIG on a now-shelved waterfront stadium proposal in Oakland, but the move to Las Vegas presented a new opportunity: a clean slate in a city known for spectacle. And the result is a design that’s as daring as the Strip itself.
Inspired by flags—and fauna

The stadium will rise on a nine-acre plot nestled between Tropicana and Reno Avenues, steps from the energy of the Las Vegas Strip. Its design features five overlapping, wedge-shaped arched volumes that recall both baseball pennants and the layered shell of an armadillo—an animal native to the American Southwest.
This unusual form gives the stadium its nickname, “The Armadillo,” and sets it apart from the concrete-and-steel vernacular common in MLB architecture. “The A’s Armadillo is unlike any other ballpark,” said Ingels. “It will not only be a great home for the team and the sport, but also a striking new architectural character in the string of pearls along the Las Vegas Strip.”
Clad in shimmering square metal panels, the structure’s exterior has a distinctly sculptural quality. A massive cable-net glass wall at the entrance—anticipated to be the largest of its kind in the world—will provide a dramatic, transparent view into the heart of the stadium and offer a sense of openness that connects the building to its bustling surroundings.
Light, intimacy, and legacy

Inside, the ballpark continues to defy traditional expectations. Curved skylights pierce the ceiling between each of the five vaulted volumes, allowing daylight to stream through the stadium and dramatically illuminate the central atrium. The interplay of natural light and steel structure reinforces BIG’s signature approach to theatrical, yet functional, architecture.
The seating design pays tribute to classic American ballparks like Boston’s Fenway Park and Chicago’s Wrigley Field, with upper and lower seating bowls that wrap tightly around the diamond. According to BIG, this layout will allow for “the closest seats to home plate” in the entire league and “the smallest foul territory of any MLB stadium.”
This tight proximity to the field is designed to foster a more intimate fan experience, a rarity in modern stadiums that often favor scale over closeness. Lounges and viewing decks, integrated directly into the structure, will offer fans alternative ways to engage with the game while still staying visually and emotionally connected to the action.
Engineering the future of sports architecture

The Las Vegas Ballpark is being developed in partnership with a number of major engineering firms, including HNTB, Thornton Tomasetti, and Henderson Engineers. Together with BIG, these collaborators are working to ensure the stadium performs as beautifully as it looks—from acoustic engineering to structural integrity and energy efficiency.
Renderings of the interior reveal an extensive infrastructure of staircases, balconies, and open-air lounges. Spaces like domed lounges, shaded snack bars, and casual social areas offer a multi-layered experience that goes beyond the traditional ballgame. In typical Las Vegas fashion, the stadium is designed to be more than a sports venue—it’s a destination.
There are also long-term plans for the surrounding site, which may include a casino and hotel to complete the entertainment complex. These additions would cement the stadium as not just a sports hub, but a hybrid attraction that blends leisure, design, and spectacle.
A new icon for the Strip

Las Vegas has long been a city of reinvention, and the arrival of Major League Baseball in such an architecturally daring package signals a bold new chapter. With its gleaming metal skin, dramatic skylights, and armadillo-inspired form, the Athletics Las Vegas Ballpark is poised to become one of the Strip’s most visually distinctive landmarks.
BIG’s design reflects a growing trend in stadium architecture—one that values identity, emotion, and intimacy as much as capacity and visibility. It’s a design that recognizes baseball not just as a sport, but as a cultural ritual deserving of a worthy stage.
As construction moves forward, the A’s and their fans can look forward to a stadium that reflects both the energy of Las Vegas and the evolution of ballpark design. In the heart of the desert, under a shell of silver panels and soaring skylights, a new kind of baseball experience is taking shape.




