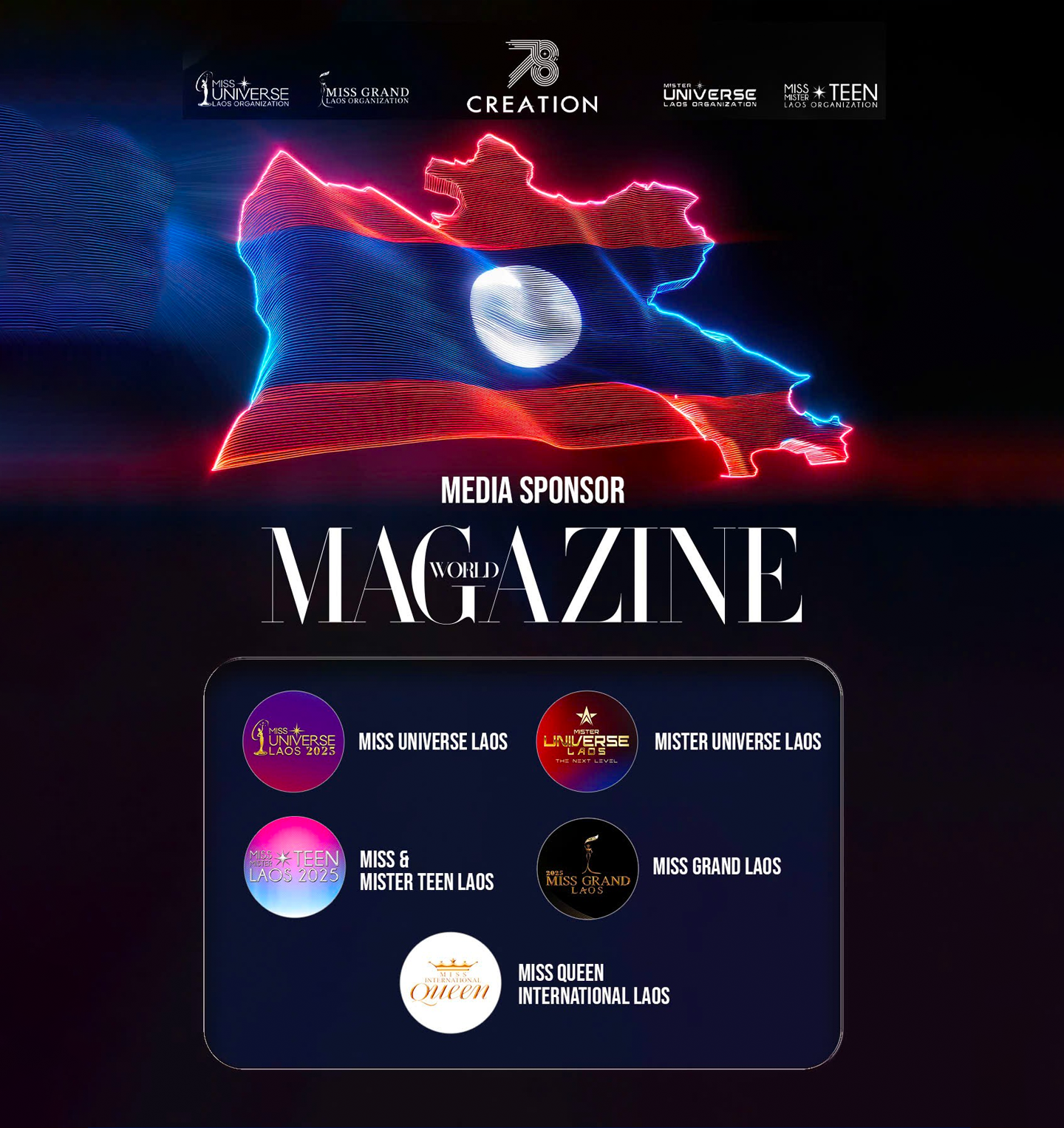Zaha Hadid Architects has revealed its visionary masterplan for Khalid Bin Sultan City in Sharjah, UAE — a bold rethinking of urban living centered around a two-kilometre “linear oasis.” Designed for Beeah Group and set near the firm’s iconic Beeah Headquarters, the city will fuse environmental consciousness with sculptural design, reshaping desert life through walkability, community, and flowing forms inspired by nature.
A desert city shaped by the wind and sand
Drawing directly from the sinuous architectural language of the Beeah Headquarters — completed in 2022 just east of Sharjah International Airport — the new city will unfold like a naturally formed settlement shaped by wind, dunes, and the desert’s shifting terrain. Located to the south of the headquarters, which serves as the city’s northernmost landmark, Khalid Bin Sultan City will include seven organically planned residential neighbourhoods. Each district is designed with curved, dune-like structures that echo the regional topography and aesthetic identity of the Emirates.

At the heart of each neighbourhood lies a central public space, carefully composed to foster community interaction and leisure. Linking them all is the masterplan’s defining feature: a lush, two-kilometre-long central park that winds through the urban fabric like a river of green, providing not just visual relief but a holistic spatial experience. This park will serve as both a connective spine and a civic destination, flowing between residential enclaves and forming a common ground for social exchange and ecological renewal.
“The linear oasis does not unfold all at once,” Zaha Hadid Architects explained. “Instead, it reveals itself gradually, creating curiosity at every turn and drawing residents through an ever-evolving landscape of nature and activity.”
A linear oasis designed for exploration and connection

This urban park — envisioned as the city’s living heart — is much more than a decorative element. It is an immersive, multi-purpose public realm designed to support active, healthy lifestyles. Visitors and residents alike will enjoy shaded jogging and cycling trails, tranquil wildlife ponds, sculpture gardens, and courtyards framed by cafes and restaurants. By varying the park’s width throughout its length, the design creates a series of unique “pockets” for diverse activities, fostering a sense of discovery and individuality in each section.
Residential buildings will be positioned to overlook this central green artery, offering panoramic views and direct access to nature. The architects emphasized the emotional and ecological value of such design: “Residences enjoy a direct connection to their environment, their neighbours, and a landscape that supports their wellbeing.”
The project aims to redefine what desert urbanism can be. Instead of asphalt-heavy sprawl, Khalid Bin Sultan City prioritizes shaded, walkable routes, colonnaded pathways, and pedestrian-first planning. Trees native to Sharjah will line these paths, while integrated water features are designed to moderate ground temperatures, creating a more comfortable microclimate in the desert heat.
Human-centered urbanism in the age of climate resilience
At its core, the Khalid Bin Sultan City masterplan is a deliberate shift away from car-centric development, which the architects note contributes significantly to urban heat buildup and environmental fragmentation. Instead, the city is designed to “cultivate walkability, environmental cohesion and a strong sense of place.” A significant cultural center will anchor the northern edge of the development, forming a creative and commercial district alongside the Beeah Headquarters. This district is envisioned as a future hub for innovation, design, and sustainable business — a complement to the city’s residential and recreational zones.

Further south, the central park will house key community buildings, including a mosque with contemporary architecture, a sports complex, and a shopping center. These destinations are positioned not just for convenience, but to encourage shared use and multi-generational engagement. From children’s play zones to wellness centers for seniors, the city’s programmatic diversity aims to support every stage of life. “Khalid Bin Sultan City is envisioned as a year-round living environment,” the studio said. “A place where people of all ages can live and work surrounded by nature — where every element, from the mosque to the cultural center, supports health, wellbeing, and the highest quality of life.”
A future-forward vision rooted in nature
This latest project by Zaha Hadid Architects continues the firm’s ongoing exploration of fluid form and sustainable urbanism. Following recent announcements of projects such as a terraced skyscraper in Tbilisi and a starfish-shaped cultural center in Italy, Khalid Bin Sultan City demonstrates the studio’s ability to scale its design language from singular icons to fully integrated environments.
More than a conventional city plan, the project proposes a new blueprint for life in arid regions — one that uses architecture to amplify ecology, harness curiosity, and build community. As cities across the globe grapple with the demands of climate resilience and urban livability, Sharjah’s new oasis in the desert may offer a compelling model of how to live beautifully, and responsibly, with nature at the center.




