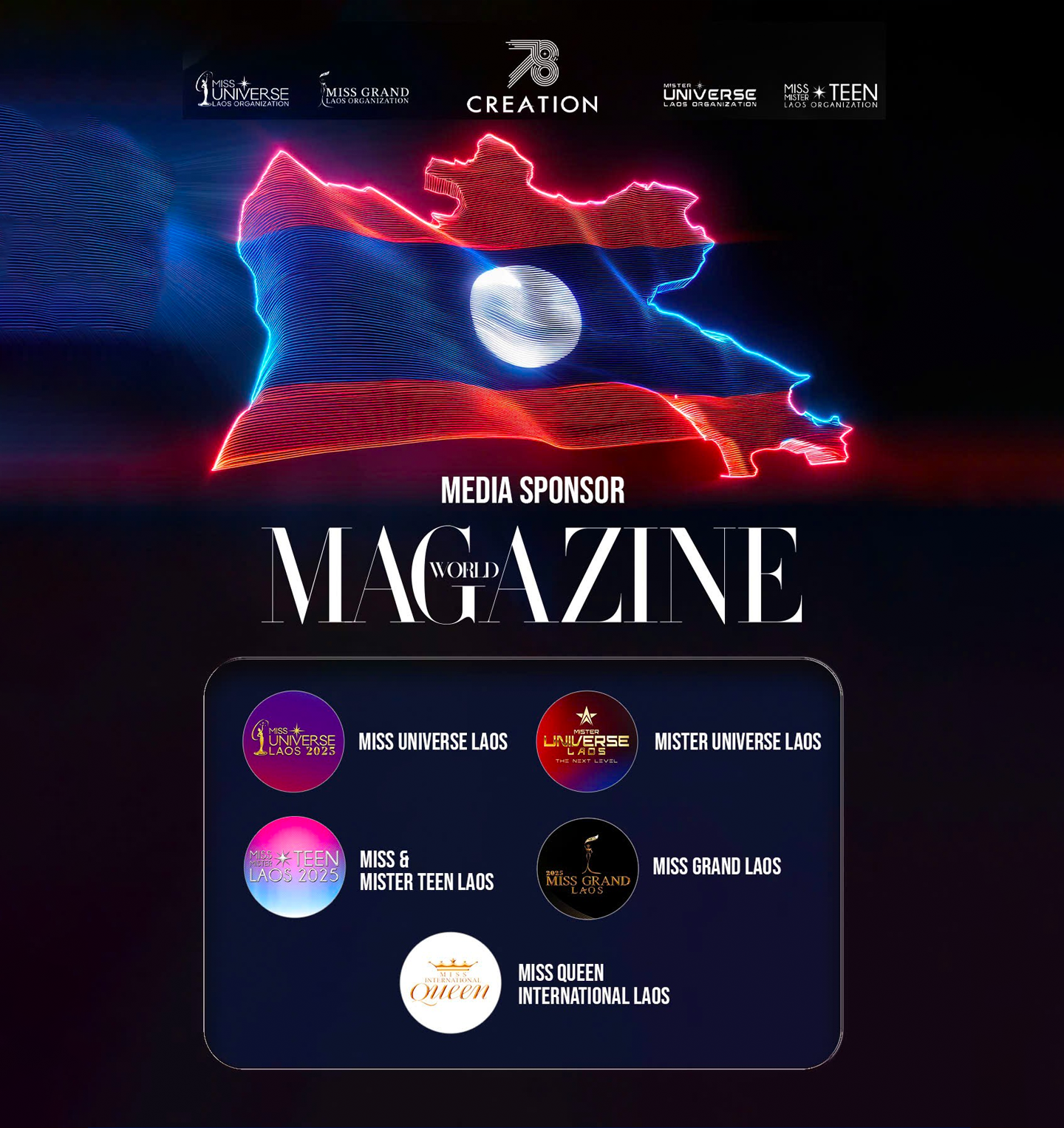The field of healthcare architecture is undergoing a dramatic paradigm shift, moving away from sterile utility toward spaces that actively foster patient wellbeing through aesthetic excellence. Nowhere is this transformation more evident than at the Copenhagen Eye Institute, where architecture studio Standard Practice has crafted a specialist clinic that deliberately doubles as an art gallery. Located within a historic 1905 building in the Danish capital, the 350-square-metre facility—encompassing consulting rooms and surgical suites—was designed to offer the same sense of “calm and assurance” found in high-end exhibition spaces. The goal was to create an environment that reflects the precision and seriousness of eye care without succumbing to the cold, clinical atmosphere typical of hospitals. By focusing on soft light, muted yet rich materials, and sculptural elements, the design team has created a space of reflection and artistic presence, providing a gentle visual experience for patients often recovering from sight-altering procedures.
The Gallery as Guiding Principle
The core concept for the Copenhagen Eye Institute was born from a desire to elevate the patient experience, particularly for those undergoing sensitive eye procedures who require a calming environment. Standard Practice, led by British architects Henry Gibbon and Hugh Diamond, studied the principles of art galleries, focusing on how these spaces employ soft, indirect light and a muted material palette to allow for distraction-free observation. This study informed their decision to make the clinic’s reception area not just feel like a gallery, but to function as a genuine exhibition space.
The aesthetic intention was to achieve a visual composure that is trustworthy and precise. The space is therefore designed to be gentle on the eye, incorporating a visual language that is sensitive to patients who may be recovering from surgery. This focus on the visual experience translates into a design that encourages moments of meandering and gentle surprise, intentionally counteracting the anxiety often associated with medical settings. By installing genuine artistic presence, the clinic transforms from a purely functional facility into a place of reflection and contemplation.
Sculptural Geometry and Focal Points
To achieve the gallery-informed aesthetic, Standard Practice developed a series of bespoke architectural elements that anchor the main reception area. The most prominent feature is a circular sculpture plinth positioned at the centre of the space. This plinth is topped by a tactile, bleached maple sculpture created by Copenhagen-based British artist Nicholas Shurey, which serves as the room’s main focal point. A continuous bench seat gracefully loops around this element and extends along the perimeter of the window walls, inviting visitors to pause.
The geometry of the clinic consciously echoes the curves established by the artwork and the existing architecture of the 1905 building. According to the designers, they allowed an existing circular rhythm to define the new geometry, ensuring every new element grew from a dialogue with the original structure. Other bespoke features reinforcing this fluid design include a monumental structural column and a curved, translucent partition wall constructed from interlocking glass planks. This circular glass wall, combined with the central sculpture, creates soft and fluid circulation paths, ensuring the space feels intuitive and comforting rather than compartmentalised.
A Play of Texture and Iridescence
The material palette is a carefully composed study in contrast and visual delight. While the primary surfaces are muted to create the ‘gallery’ background, select bespoke elements introduce sophisticated texture and warmth. A maple-panelled gallery wall serves as a bright, neutral backdrop for artwork and complements the pale tones of Shurey’s sculpture. The choice of maple and the overall soft palette directly addresses the client’s requirement for an interior that avoids feeling clinical or cold.
A particularly striking detail is the reception desk, which features a solid walnut top that introduces a grounded, natural warmth. The façade of the desk provides a dramatic counterpoint, clad in iridescent steel tiles. These tiles were meticulously heat-treated and quenched in-house to produce a shimmering finish that shifts in colour throughout the day—moving through shades of deep purples, ochres, and smoky blues. This subtle, shifting iridescence ensures the surface remains visually captivating, offering distraction and interest without being overwhelming, and highlighting the blend of precision engineering and artistic craftsmanship in the design.
Functional Fluidity and Staff Integration
While the aesthetic success of the clinic is undeniable, the design’s true achievement lies in its ability to marry this artistic vision with the stringent functional demands of a specialist surgical facility. The 350-square-metre floor plate successfully accommodates both the public-facing reception area and the private consulting rooms and surgical facilities. The room layout was intentionally designed to feel fluid rather than heavily compartmentalised, enhancing both patient comfort and operational efficiency.
The design process was profoundly collaborative, involving extensive consultation with the doctors, nurses, and administrative teams. The flows, zoning, and crucial acoustic conditions of the clinic were directly shaped by these conversations, ensuring efficiency, comfort, and, most importantly, discretion in daily use. The overall gallery aesthetic is carried through the entire clinic, ensuring that even in the more private and sensitive areas, the design maintains its commitment to creating a gentle, visually composed, and reassuring environment. This dedication to user-centric design—for both patient and practitioner—ensures the Copenhagen Eye Institute is not just a beautiful space, but a highly effective piece of healthcare architecture.




