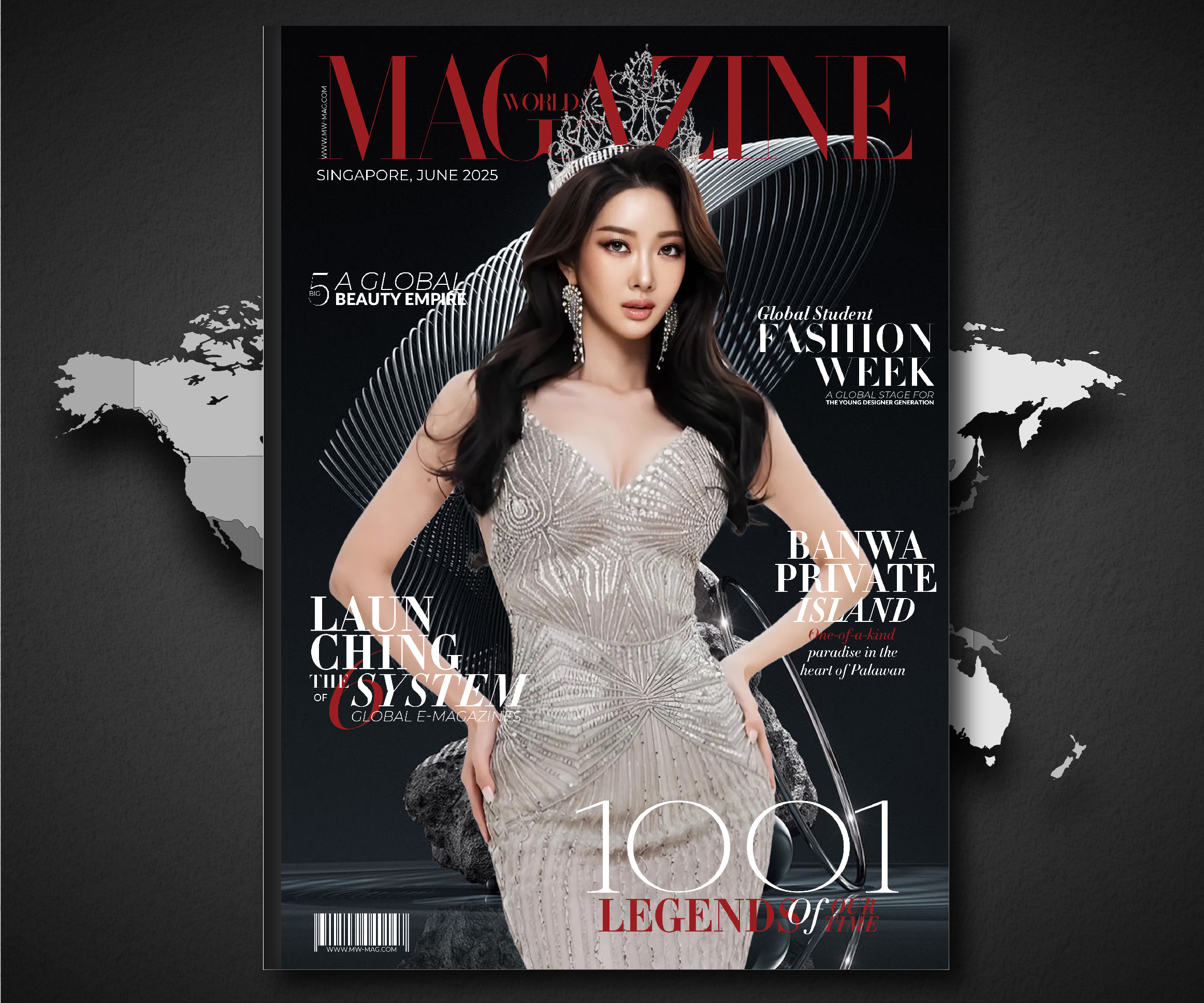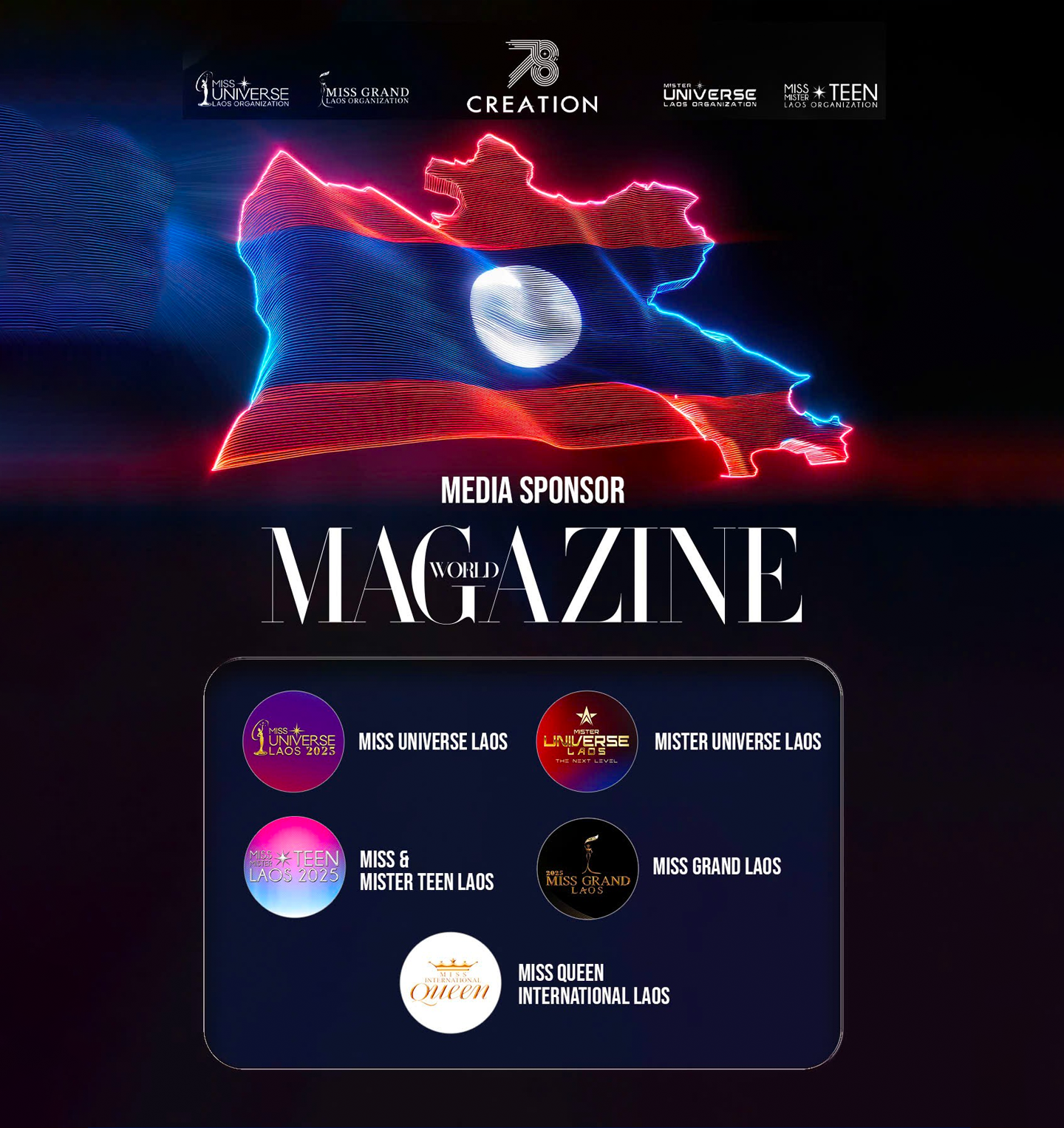In a bold architectural move that perfectly mirrors its own “refined, raw, and conceptually layered” brand identity, Swedish fashion house Acne Studios has unveiled its new Parisian headquarters in the 10th arrondissement. The four-storey space, designed in collaboration with Stockholm-based Halleroed, is a deliberate study in purposeful contrast, residing within a historic 18th-century hôtel particulier that features a surprising addition: a former 1930s chemical laboratory. Instead of homogenizing the structure, the design team embraced the architectural opposition, juxtaposing the elegance of gilded mouldings and marble fireplaces with the utilitarian aesthetic of bare concrete, steel, and anodised aluminium. This sensitive spatial planning creates a seamless flow between historical elegance and industrial character, resulting in an art-filled, modern workplace that celebrates the building’s complex, layered past.
An Architectural Opposition as Brand Statement
The selection of the site was a decision driven by an appreciation for inherent contrast and a search for spaces steeped in history, a factor that founder Jonny Johansson noted “made so much sense” for the brand. Acne Studios had been searching for a location that offered more than just a sleek, modern shell, ultimately settling on this unique building with its architectural dual identity. The mansion’s period facade and ornate detailing anchor it firmly in the Parisian architectural tradition, but the later addition of a dedicated laboratory wing—built by the former owners who produced herbal tinctures and oils—introduced an entirely different, industrial typology into the complex.

Halleroed’s approach was not to mask this inherent duality but to forge a cohesive dialogue between its past and present, a method that aligns precisely with Acne Studios’ aesthetic language. As co-founder Christian Halleroed explained, the goal was to introduce “subtle, modern interventions” while respecting the original 18th-century mansion. This required a sensitive spatial strategy to ensure that the opulent, ornate half and the raw, utilitarian half retained their individual character while achieving a continuous, seamless experience for staff and visitors moving between the offices, studios, and showrooms.
The design team was presented with the challenge of modernizing the space for contemporary uses—offices, showrooms, studios—without compromising its historical integrity. Working with two very different building typologies, the ornate mansion and the 1930s lab, demanded a precise level of planning. The overall design language thus became one of juxtaposition and tension, providing a consistent emotional tone throughout the facility by balancing classical elegance with contemporary rawness.
The Ornate Past: The Hôtel Particulier
The front wing of the headquarters, which comprises the original 18th-century mansion, was treated with exceptional reverence. The design firm meticulously preserved the existing historical architecture, leaving intricate details such as the original gilded mouldings, high ornate ceilings, and imposing marble fireplaces entirely untouched. This preservation strategy ensures that the sense of historical grandeur and Parisian elegance is immediately apparent upon entering the reception and the grand salon space.

To create the necessary contrast that defines the brand’s aesthetic, Halleroed introduced modernity through what they termed “light-touch, clearly legible interventions.” These additions are deliberately minimalist and contemporary, designed to stand apart from the historic elements without conflicting with them. Brushed aluminium surfaces were installed to catch the light, and sleek, contemporary furniture pieces, such as those by designer Lukas Gschwandtner, were placed within the historically rich rooms. The juxtaposition allows both the old and the new elements to be fully appreciated in a compelling visual tension.

The use of materials and reflection throughout these historical spaces is a key component of the intervention. The reception area, for instance, is clad in mirrors, a modern, reflective surface that enhances the light and offers a conceptual twist to the entryway. By treating the historical rooms as gallery spaces for both the period architecture and contemporary design, the structure allows the past to host the brand’s modern vision, setting a “refined” tone that prepares the visitor for the building’s contrasting, “raw” half.
The Raw Industrial Present: The Laboratory Showroom
In stark opposition to the salon’s retained opulence lies the former laboratory wing, which has been transformed into the brand’s primary showroom and a powerful expression of Acne Studios’ experimental nature. This space was constructed in the 1930s and still retained its inherent raw, industrial character—namely, its existing bare concrete walls and an impressive arched glass-brick ceiling. Halleroed chose to embrace this utilitarian aesthetic fully, subtly elevating it through curated lighting and bespoke furniture.

The material palette in the laboratory is a hard, modern expression of industrial design, intentionally chosen to convey modernity and the brand’s experimental side. It features extensive use of concrete, stainless steel, and anodised aluminium. This deliberate selection of finishes serves as the neutral, understated backdrop against which the designers introduced carefully chosen pops of signature colour that instantly communicate the Acne Studios identity.

Most notably, the brand’s signature pink hue was applied through the use of pink anodised aluminium. This bold material choice was used for new shelving units and bespoke furniture pieces, creating a striking contrast against the grey concrete. One of the most significant furniture pieces here is a custom-made sofa by British designer Max Lamb, featuring tactile, blush-covered vinyl seating on a simple steel frame. The showroom thus becomes a highly charged environment where industrial utility, fashion-forward colour, and collectible design converge.
Art and Collaboration as Narrative
The art and collectible design integrated throughout the headquarters are not mere decoration; they are a fundamental part of the brand’s DNA and a crucial narrative tool. The interiors are filled with pieces by a wide range of artists, many of whom had previously worked with Acne Studios or its Acne Paper publication, reinforcing the idea that the headquarters is a living extension of the brand’s creative universe.

The engagement with external artists begins immediately outside in the courtyard, where visitors are greeted by a striking sculpture by artist Daniel Silver, which acts as a prominent focal point for the entrance. Sculptures by Silver also decorate the interior spaces. Inside, the collaborative furniture pieces are featured heavily, including Lamb’s custom-made sofas in the showroom and the outdoor furniture placed in the sunken garden. Other notable pieces include the quirky, sculptural gloopy silver candelabras created by nail artist Sylvie Macmillan, which further emphasize the playful, sophisticated tension defining the interiors.

This emphasis on unique, custom collaborations was an important aspect for founder Jonny Johansson, who noted that some pieces were made specifically for the space, while others were relocated from previous company locations. This curation of art and design serves to show visitors and staff “who we are as a brand, what we stand for,” making the collection an ever-present, integral part of the office culture.
The Functional Core: Studios and Canteen
While the ground floor is dedicated to public-facing areas like the showroom and the historic salon, the two floors above are devoted to the functional heart of the brand: the offices and design studios where new collections are conceived. These working areas are integrated seamlessly into the building’s overall aesthetic, maintaining the established contrast of raw and refined while prioritizing function for the creative teams working on the collections.

The basement level houses the brand’s canteen, a space given a distinct, comforting identity. Halleroed incorporated a contemporary stainless-steel kitchen in this area, which is a direct nod to the utilitarian, industrial spaces that would have originally existed in the laboratory section of the building. This material choice connects the canteen to the industrial wing, while the dining area itself employs a slightly different colour palette from the white, blush pink, and metallic hues used upstairs. The dining space opts for soft colours anchored by an accent of deep blue, a design choice meant to provide a sense of repose. This subtle “Scandinavia and denim” hint creates an environment that is calm and functional, offering a gentle reference to the brand’s Stockholm origins and its core product.
A Seamless Dialogue Between Eras
The ultimate success of the Acne Studios headquarters lies in the sensitive handling of its contradictory architectural components. Halleroed successfully navigated the considerable challenge of modernizing the space for contemporary functionality—including specialized offices, studios, and a canteen—without compromising the inherent historical integrity of the 18th-century mansion or the raw honesty of the 1930s laboratory. They allowed both halves of the building to retain their individual character while creating a cohesive flow.

The result is an environment that showcases the Acne Studios brand with compelling clarity. By embracing the tension between classical elegance and contemporary rawness, the design maintains a consistent, curated emotional tone throughout the four-storey structure. It stands as a testament to the power of adaptive reuse and multidisciplinary design, proving that a building with a complex, layered history can be transformed into a cohesive, inspiring, and highly artistic modern corporate headquarters.




