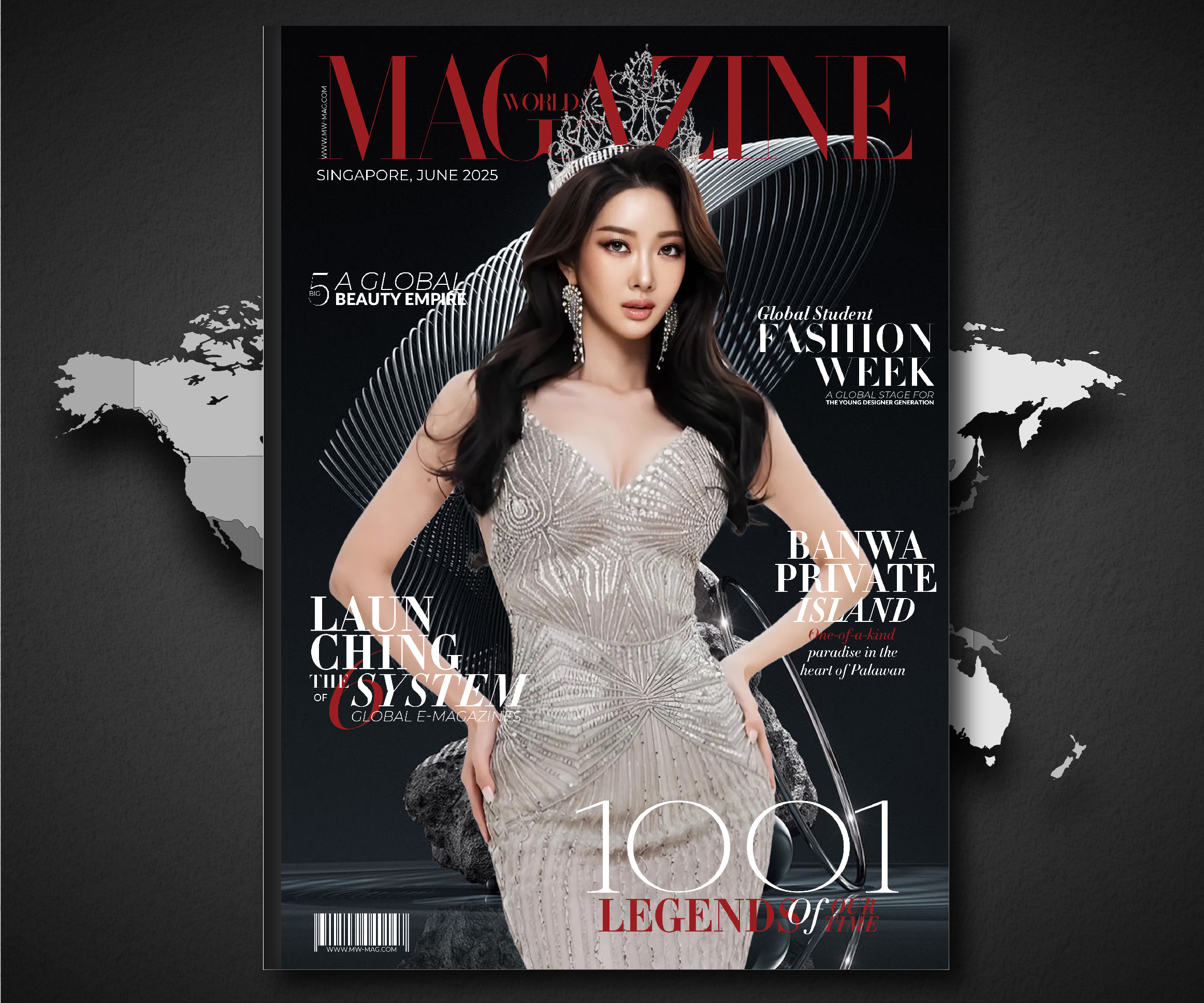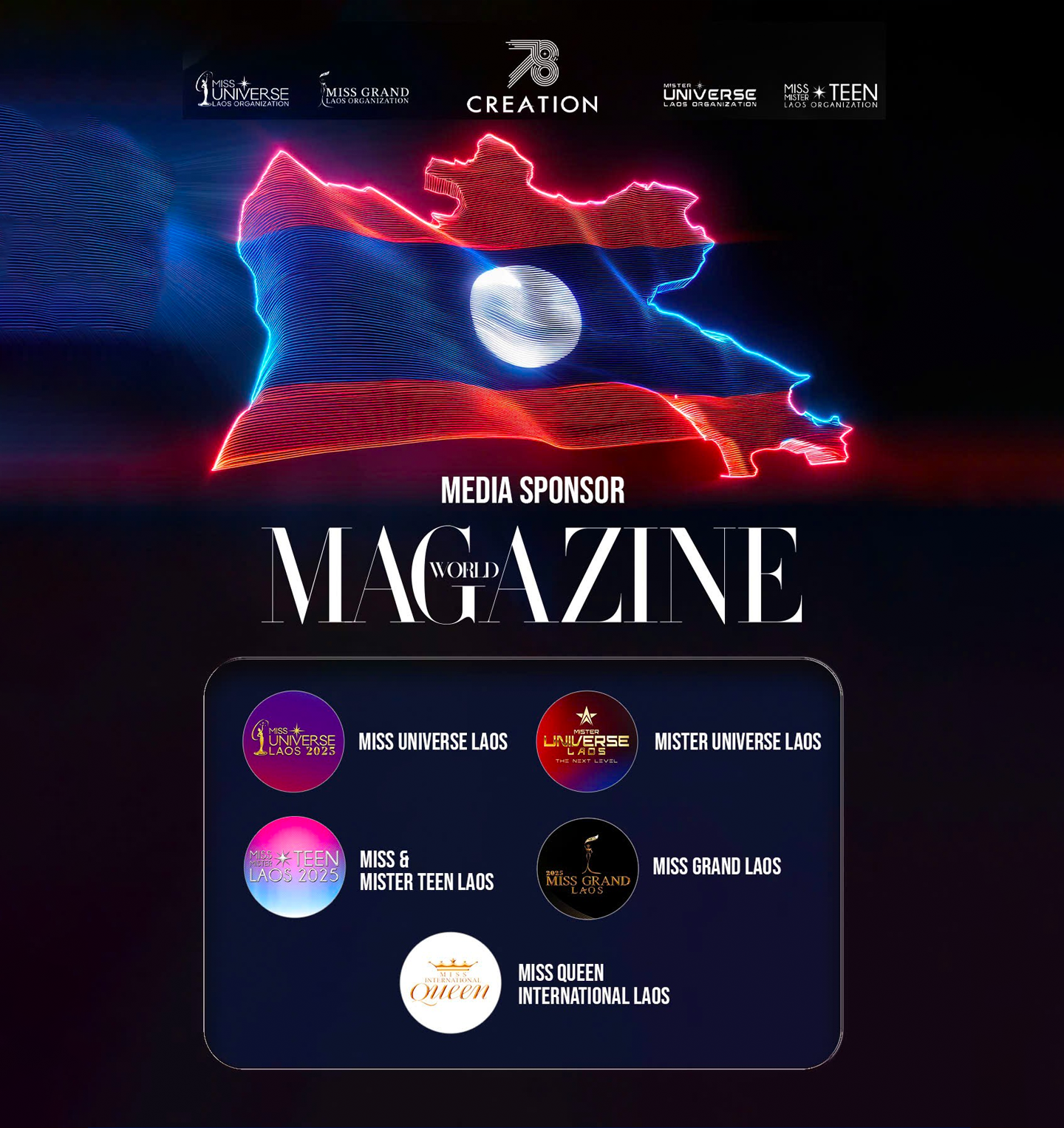The Modern Gothic: Jillian Dinkel’s Kilmory House Reimagines Heritage for the Art of Entertaining
In the exclusive Sydney enclave of Point Piper, interior designer Jillian Dinkel has masterminded the reinvention of Kilmory House, a 1913 Arts and Crafts estate, transforming it from a dated, compartmentalized structure into a bespoke, vibrant entertainer’s retreat. The design is a sophisticated balancing act, deliberately reimagining Australia’s Arts and Crafts legacy through a lens of contemporary luxury and bold chromatic confidence. Asked to create a second, dedicated home for hosting private dinners and parties, Dinkel and her team of heritage specialists set out to re-establish the building’s original early 20th-century proportions while layering in rich textures, custom finishes, and a dramatic, “modern gothic” colour palette. The resulting three-bedroom property is less a typical residence and more a highly tailored escape—a private sphere where the owners can host guests in grandeur, effortlessly bridging the gap between historical reverence and the dynamic demands of modern, sophisticated entertaining.
Reclaiming Heritage for a Dynamic Purpose
Kilmory House is part of a larger estate whose exterior integrity was preserved during an early 2000s redevelopment. However, the internal layout was left compartmentalized and ill-suited for contemporary, large-scale entertaining. Dinkel’s primary design objective was to address this by reinstating the building’s original proportions and detailing, using unearthed photographs of the home’s early interiors as a guide. This approach ensured that the modernization process was rooted in respect for the home’s Arts and Crafts legacy.
The functional reconfiguration of the three-bedroom property was drastic, centered entirely around the concept of a “dynamic entertainer’s retreat.” The space now houses a variety of specialized zones for hosting, including a commercial-grade kitchen, a grand dining room, a dedicated wellness space, a Pilates studio, a children’s playroom, and an art studio. This diverse program required the design to seamlessly transition between quiet, private use and full-scale social functions, demonstrating a commitment to creating a luxurious environment that caters to the comprehensive lifestyle of its residents, from quiet contemplation to grand hospitality.
The Palette of Modern Gothic
A defining feature of the Kilmory House interior is its “bold, confident use of colour” and its aesthetic theme of “modern gothic,” which Dinkel intentionally informed by the atmosphere of Bram Stoker’s Dracula. This highly dramatic palette departs from traditional light and airy contemporary Sydney design, opting instead for a mood of luxurious intensity.
The colour scheme is dominated by rich, deep tones: inky blue hues and cool steel finishes are paired with deep burgundy accents. This is executed with bespoke craftsmanship, most notably in the entryway and on the main staircase, where a custom marmorino Venetian plaster in a deep purple-burgundy shade has been applied. This textural wall finish immediately sets a theatrical, refined mood upon entering the home. In the grand dining room, this aesthetic continues with the incorporation of dark timber panelling and an oversized traditional fireplace, both of which evoke classic, moody English manor design, underscoring the sense of formal, dramatic luxury central to the “modern gothic” vision.
Details for Grand Entertaining
The functional spaces in Kilmory House were designed not just for use but for a performance of luxury and service. The dining room, in particular, is equipped with details that enable seamless, high-end hosting. Complementing the dark timber panelling and the imposing fireplace is a towering, built-in 400-bottle wine fridge complete with a rolling library ladder. This feature turns the storage of wine into a visual spectacle and a functional luxury, emphasizing the home’s dedication to sophisticated private dinners.
The expansive kitchen, crucial to the entertaining brief, centers around a substantial stainless-steel and stone island unit, blending commercial-grade functionality with refined domestic materiality. Meanwhile, the main living space is deliberately kept flexible, featuring a large modular sofa positioned to face French windows and doors that open directly onto a small outdoor terrace, allowing for an effortless indoor-outdoor flow during parties. The layering of materials throughout—from the deep colours to the wood and stone—contributes to the feeling of a rich, sensory environment perfectly calibrated for hosting guests.
Escapism in the Private Sphere
While the public and entertaining spaces are grand, the design achieves its ultimate sense of escapism in the private and semi-private areas, particularly the home’s highly decorative powder rooms and dedicated creative spaces. The whimsical yet refined character of the house is perhaps most fully embodied in these lavish bathrooms, a feature so strong that the project was shortlisted for a major design award in the bathroom category.
Dinkel described the bathrooms as the area where the “imagination and potential were given limitless bounds,” creating an escapist feel through a combination of heritage elements and modern craftsmanship. Key features include highly artistic hand-painted wallpapers from De Gournay, which introduce an intricate, storytelling element. These walls are complemented by luxurious surfaces such as patinated brass and washbasins crafted from richly veined marble, including hefty, sculptural stone basins. The contrast between the rich, decorative wallpapers and the raw luxury of the stone and brass creates a sensory, unexpected depth, ensuring that even a brief visit to a powder room feels like a refined, theatrical experience.
The Definition of Modern Luxury
The finished Kilmory House is a testament to the belief that the highest form of modern luxury is privacy and bespoke service. Dinkel’s vision was to challenge “the idea that one must go out to experience grandeur or service,” instead integrating a sense of escapism directly into the owners’ private sphere.
The home’s dedication to this concept is rounded out by the specialized children’s areas, ensuring every member of the family has a unique, tailored space. The children’s playroom and art studio are animated by a cheerful wall mural by Los Angeles artist Abel Macias for Schumacher, chosen for its whimsical and narrative quality. By transforming a historically important, though functionally compromised, Arts and Crafts house into a highly customized, multi-functional retreat—balancing historical integrity with a bold, contemporary desire for personal grandeur—Jillian Dinkel has created a singular piece of Sydney architecture that perfectly reflects its owners’ personalities and sophisticated lifestyle.




