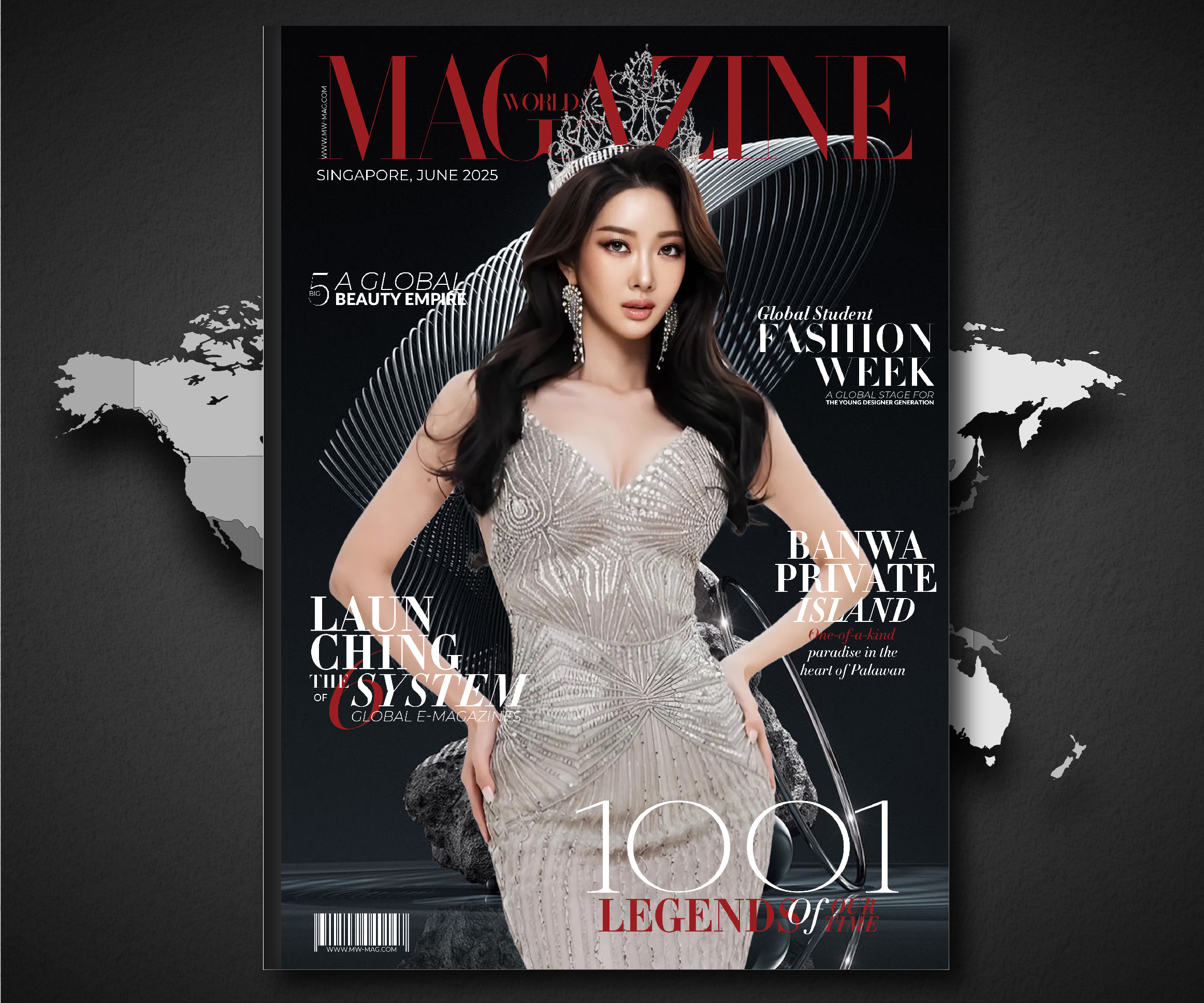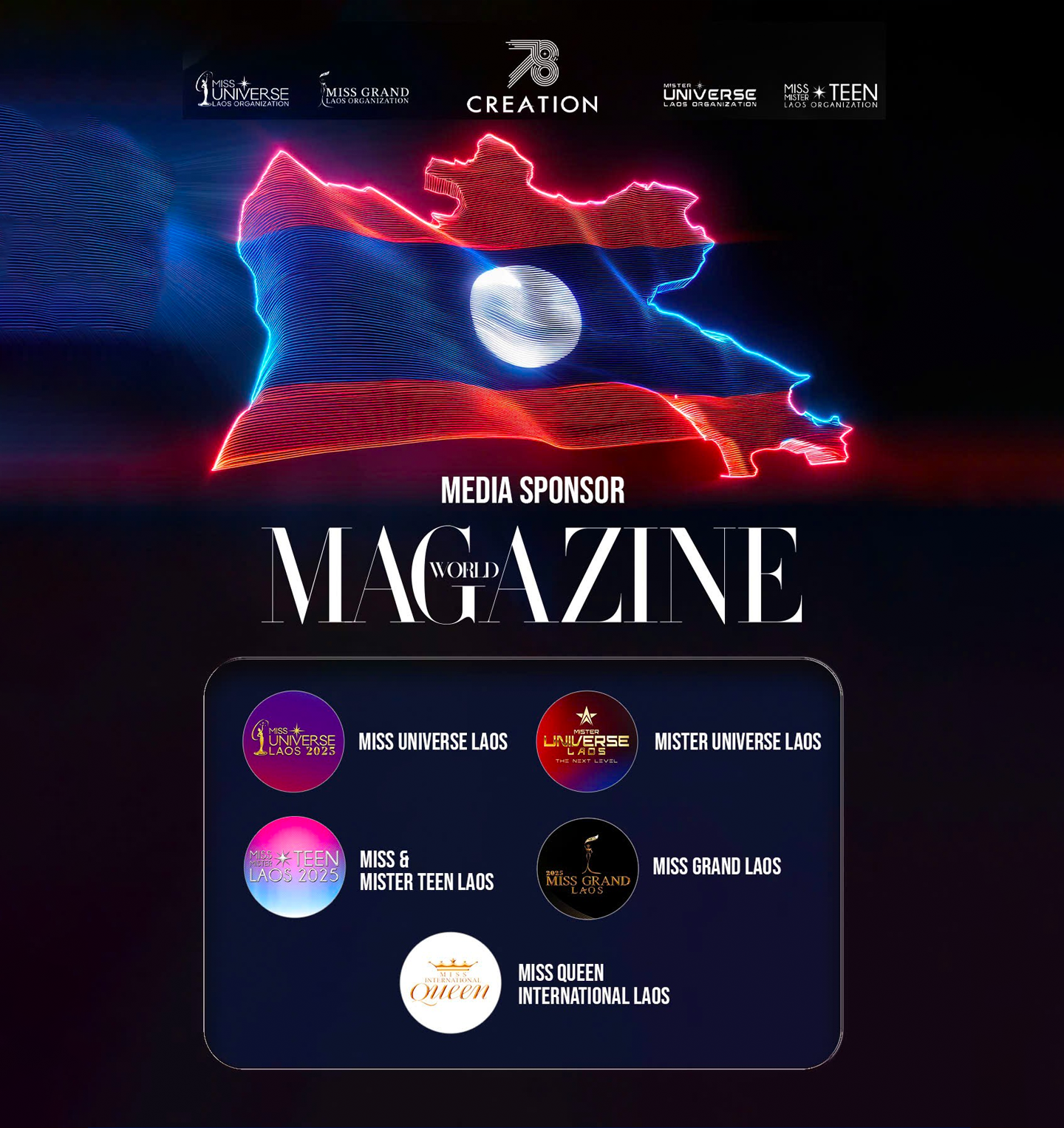In the dynamic and culturally rich West Bund of Shanghai—a post-industrial waterfront site now bustling with theaters, galleries, and leisure facilities—Atelier Tao+C has crafted a distinct sanctuary for Blue Bottle Coffee. The design is a thoughtful response to its surroundings, strategically integrating the site’s history as Asia’s largest cement factory with its contemporary urban context. The core concept revolves around bringing an “outdoor feeling” to the interior, an architectural reference to historical urbanism like covered walkways or temporary structures. This effect is achieved through soaring, tent-like canopies and a minimal, robust material palette, ensuring the cafe offers a secluded, peaceful experience despite its location within a busy cultural district.
The Architectural Concept: An Outdoor Feeling Indoors
The primary design ambition for the Blue Bottle Coffee shop was to mediate between the interior space and the striking industrial history of the West Bund. The cafe is situated within the Gate M West Bund Dream Center, which features preserved factory structures and new developments, offering views of the Huangpu River through the concrete and steel framework of the former cement factory.
To acknowledge this unique, semi-external environment and provide an intimate, secluded experience, Atelier Tao+C introduced two colossal, slanted elements into the ceiling. These elements are referred to as “canvases” or “canopies,” and are described as creating an “outdoor feeling” within the interior.
Function and Form: The “canopies” are, in reality, large, painted wooden structures that divide the space while adding a sense of height and lightness. They are not merely aesthetic; they are functional devices that disguise important mechanical and electrical services and incorporate spotlights.
Architectural Mediation: By appearing to be stretched-out canvas or tent structures, supported by slanted timber columns, the design transforms a functional ceiling into an “experiential and environmental mediator,” framing the river views and enhancing the sense of a temporary, sheltered retreat from the urban density outside.
Material Palette: Contrasting Warmth and Industrial Rawness
The material selection is a study in high-contrast textures, blending robust industrial elements with warm, natural finishes to reflect both the site’s history and the cafe’s welcoming function.
Warmth: A sense of coziness and approachability is introduced through the extensive use of Douglas fir panelling and matching wooden furnishings. The laminated wood panels are used for display shelves, integrated storage, and partitions, separating the kitchen area from the main cafe space. This material palette adds crucial warmth, offsetting the otherwise cold, hard surfaces of the setting.
Rawness: The dominant foundational materials echo the industrial history of the site. The floor is a polished concrete surface, providing a durable, utilitarian base. The main serving counter and coffee bar are made from prefabricated concrete. This use of concrete, particularly for the central service bar, grounds the space in its post-industrial context and provides a robust visual anchor.
Design for Sustainability and Precision
A key aspect of the design was minimizing construction waste and ensuring assembly precision, a response to contemporary design mandates for sustainability.
Pre-Fabrication: Both the main coffee bar and the bespoke perimeter benches were entirely fabricated off-site. This approach allowed for precise assembly and dramatically reduced construction waste within the cafe unit itself.
Bespoke Seating: The customized benches combine cast-concrete bases—further reinforcing the industrial aesthetic—with seats made from slotted timber panels. This simple, interlocking design enhances both durability and the sense of thoughtful, custom craftsmanship.
Exterior Integration: The concept of robust, site-specific seating extends outside, where angular concrete benches are integrated with tables, providing customers with direct views of the waterfront and the dramatic concrete-and-steel framework of the historic cement factory, thereby physically connecting the seating experience to the surrounding environment and its past.
Ultimately, the Blue Bottle Coffee shop by Atelier Tao+C achieves its peaceful, secluded atmosphere through the architectural suggestion of a covered, outdoor space. By mastering a dialogue between the contrasting warmth of fir wood and the cool permanence of concrete, the design successfully integrates an ephemeral sense of tranquility into a massive, rapidly redeveloping cultural district.




