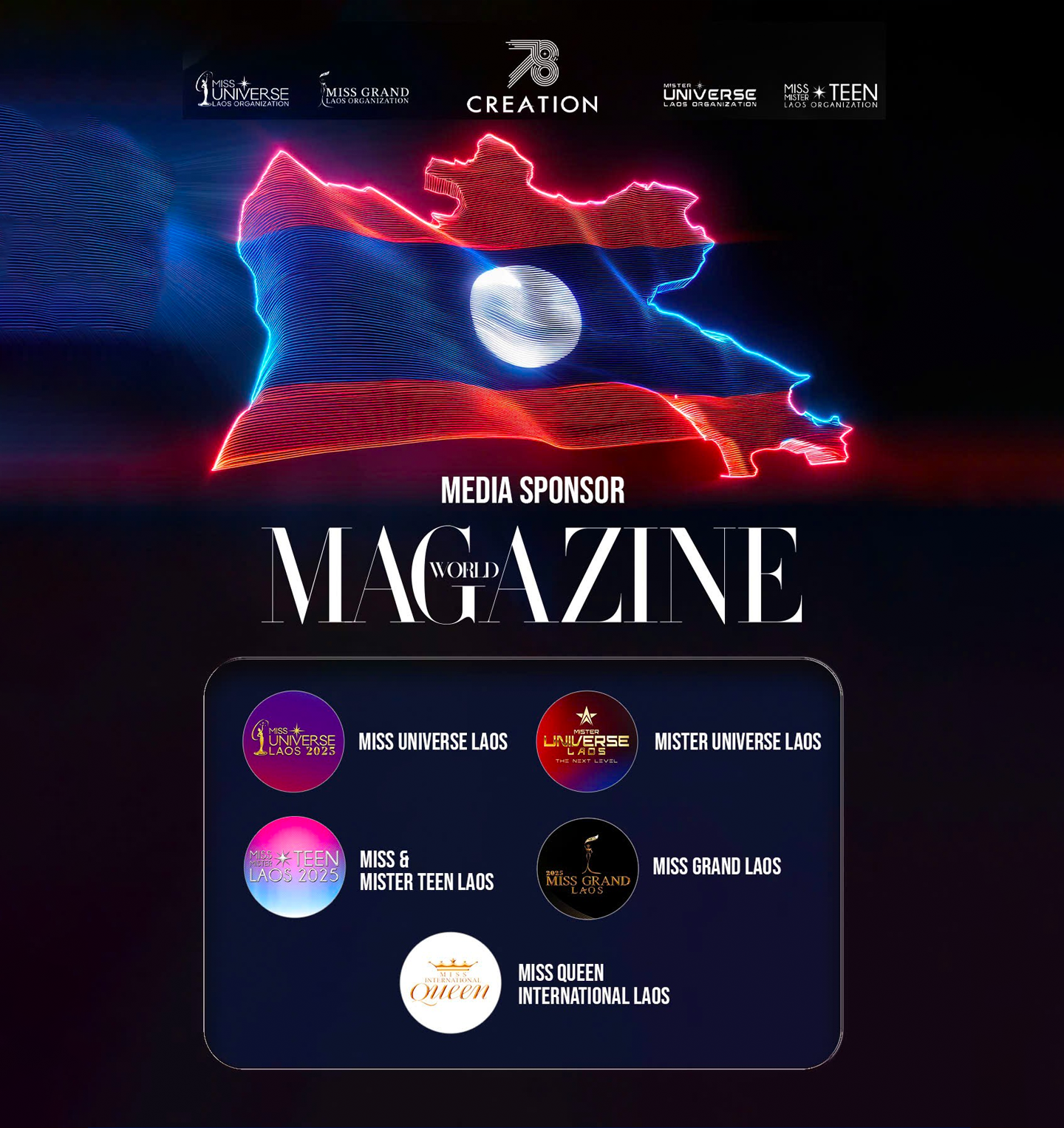American design firm S9 Architecture has unveiled a new headquarters for The Cleveland Foundation that blends sustainable mass timber construction with transparent, welcoming spaces. Located in the historically rich Hough neighborhood of Cleveland, Ohio, the building marks the first completed project in an innovation district aimed at healing and revitalizing the local community.

A building rooted in history and community
S9 Architecture’s new headquarters for The Cleveland Foundation occupies a significant place in Cleveland’s evolving urban landscape. Situated on the southern edge of the Hough neighborhood—an area known for its rich cultural history and social challenges—the project forms a crucial piece of a larger innovation district initiative. This district aims to repair physical and social scars left by decades of unrest, including the notable 1966 riots that profoundly affected the predominantly Black community.
The Cleveland Foundation, a philanthropic organization dedicated to improving lives through grantmaking and leadership, envisioned a space that transcends the traditional office building. Rather than creating an isolated corporate headquarters, the foundation sought a “community house” where transparency and connection are paramount. S9 Architecture embraced this vision by designing a building that blurs the boundaries between public and private, inside and outside, work and community.

Design inspired by context and connection
The design process began with an in-depth study of the site’s unique conditions. Nestled adjacent to the historic Dunham Tavern—one of Cleveland’s oldest structures dating back to the early 1800s—the building also borders a grassy park and urban cityscape. These three distinct contexts—historic, natural, and urban—converge on the site, influencing the architectural language.
The building’s rectangular form rises three stories and spans 50,000 square feet. While its overall shape is simple and box-like, strategic cutouts and setbacks articulate the mass, allowing the structure to engage with its surroundings thoughtfully. Along the major street frontage, the building recedes to create a public plaza, inviting pedestrians in and fostering a sense of openness.
Large windows frame views outward to the park and neighborhood while simultaneously allowing passersby to peer inside. This transparency reflects the foundation’s values of openness and community engagement. The exterior is clad in warm Western red cedar, lending a natural, approachable texture that contrasts with modern aluminum accent panels.

A timber structure that balances strength and warmth
At the heart of the building’s construction is an innovative post-and-beam system made from mass timber. Columns of larch wood and beams of spruce support concrete floor slabs, which rest on corrugated metal decking. This hybrid structural approach provides both strength and a tactile warmth that complements the building’s mission.
Inside, the spatial program supports flexibility and community interaction. The ground floor includes a café, a welcoming lounge, a multipurpose room, and various smaller meeting rooms that encourage casual encounters and formal gatherings alike. The first floor accommodates offices and conference spaces, alongside a café that opens to a terrace for informal outdoor breaks. The top level houses a boardroom and event space, crowned by a green roof that adds a sustainable green element and contributes to stormwater management.
Central to the interior experience is a striking wooden “community staircase” — a large, inviting feature where employees and visitors can gather, socialize, and connect. A generous skylight above floods the stairwell with natural light, enhancing the sense of openness and vitality.

Sustainability at the core
Sustainability is woven into every aspect of the building’s design. The Cleveland Foundation headquarters boasts a 250-kilowatt solar canopy, which supplies renewable energy to reduce its carbon footprint. A high-performance building envelope ensures energy efficiency, while a rainwater capture system contributes to water conservation efforts.
These sustainable strategies helped the project achieve LEED Gold certification from the U.S. Green Building Council, underscoring its commitment to environmental responsibility alongside social impact.
The interior materials further emphasize this balance of industrial and natural elements — stained maple stairs, polished concrete floors, and exposed timber structure create a warm yet modern atmosphere that aligns with the building’s ethos.

S9 Architecture’s evolving portfolio
This project adds to S9 Architecture’s growing reputation for thoughtful, context-driven designs. Other recent works include a distinctive residential tower in Manhattan featuring a wavy, gridded façade and a luxury apartment building with dramatic cantilevered sections over a low-rise base. Both projects showcase the firm’s ability to blend innovative structural solutions with elegant design, much like their approach in Cleveland.

With the Cleveland Foundation headquarters, S9 Architecture demonstrates how architecture can serve as a catalyst for healing and renewal—using timber and transparency to create a space that welcomes the community while fostering economic and social growth.




