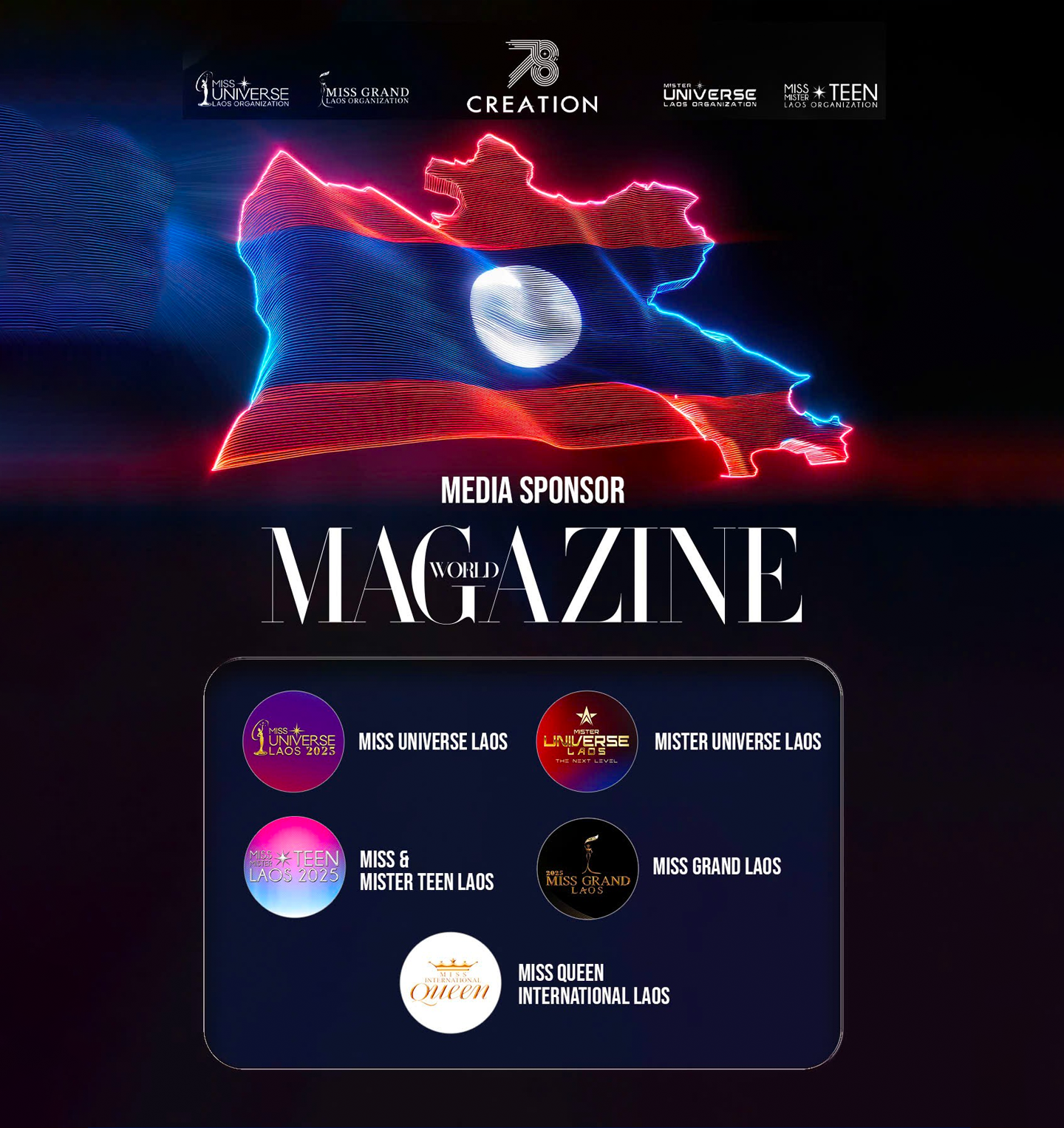Across from the remnants of Nazi pageantry in Nuremberg, architecture studio Behles & Jochimsen has completed a strikingly vibrant housing development. The Regensburg Quarter, a cluster of pastel-colored apartment blocks, is more than a statement in urban design—it is a deliberate architectural response to history, a project that blends social inclusion, environmental performance, and quiet resistance through form and color.

Contrasting the past with diversity and color
The site of the Regensburg Quarter is freighted with historical weight. It sits opposite the former Nazi party rally grounds, including buildings designed by Albert Speer—Hitler’s favored architect—and incorporates a central row of 1930s terraced homes also credited to him. Confronting such proximity to the ideological architecture of the past, Behles & Jochimsen took a conscious stand.
“We aimed at integrating the existing buildings spatially, but not ideologically,” says Jasper Jochimsen, co-founder of the Berlin-based firm. “We wanted to confront their uniformity and anti-urban attitude with a contrasting concept.”
That concept materialized as a 62,000-square-meter neighborhood comprising 381 affordable flats, office spaces, commercial units, and a community family center. Rather than isolate or erase the remnants of the past, the architects placed diversity and variation at the project’s core—both in built form and social intention.

Urbanism in fragments
Named after a historic route in the region, the Regensburg Quarter was deliberately broken into four distinct blocks, connected by narrow lanes and anchored by a central square. At the heart of that square stands the two-storey family center—a civic focal point both literally and symbolically.”We deliberately worked with urban typologies and scales that everyone is familiar with,” says Jochimsen. “Despite all economic constraints, we embraced every opportunity for differentiation.”
From winding courtyards to subtly shifting facades, the neighborhood reads more like a patchwork of individual dwellings than a unified monolith. Each building is related in form and mass, yet individualized through scale, color, and material—an intentional counterpoint to Speer’s relentless uniformity. “We are building for a diverse society,” Jochimsen continues, “so we aimed at a strong whole made up of many parts.”

Color as resistance
Perhaps the most immediately visible feature of the Regensburg Quarter is its chromatic strategy. Each building wears a soft pastel hue—pink, yellow, blue, or green—applied to a mineral scratch render that emphasizes the mass and texture of the facades. While the color palette is subtle, the symbolism is bold: it’s a visual rejection of Speer’s stone-faced severity. “The colours, combined with the varying facades and heights, help to accentuate the individual houses,” notes Armin Behles, the firm’s other co-founder. The architects selected ten facade shades and four window frame colors through a careful iterative process. The aim, Behles explains, was harmony without hierarchy—each building distinct but none dominant.
This design language even plays a role in mediating between scales. The tallest building in the complex rises to twelve storeys, while the family center is the shortest, sitting beside the existing Speer-designed terrace housing. This placement softens the transition from old to new, offering visual and spatial reconciliation without compromise.

Efficiency meets empathy
Beyond its symbolism, the Regensburg Quarter is also a high-performance development. Built to meet Germany’s Efficiency House 55 standard, the complex is powered by a biogas heating system housed in a gatehouse above a public passage. Rainwater is filtered on-site, and existing mature trees were preserved to maintain ecological continuity. “Our shell construction with sand-lime brick for the walls and concrete for the floors was very economical,” says Behles. “This gave us some flexibility with the visible materials.” The stairwells are clad in local natural stone and finished with custom-made oak doors—a rare touch in subsidized housing.
Such thoughtful construction has paid off. Half the units are publicly subsidized, while the rest are market-rate. Yet all were quickly occupied. “Even the privately financed flats were let immediately,” Behles notes. “And recently, a nice owner-run cafe opened on the square—a great asset for the neighborhood.”

From superblock to sensitive stitching
The studio originally considered a very different approach. During the 2016 design competition, Behles & Jochimsen debated proposing a “superblock” to mirror the monumental scale of the nearby Nazi architecture. But the idea was quickly discarded. “In the process, we realized that doing the contrary was the more appropriate way of dealing with the site, program and history,” Jochimsen says.
Instead, the final project reads as a gentle refusal to replicate the language of authoritarian architecture. It does not erase the past—it reframes it. It places a community where once there was spectacle, softness where there was severity, and human scale where ideology once loomed large.

Architecture as quiet defiance
While the project carries no overt memorial or inscription, its message is clear: the city has changed. Where nationalism once projected power through stone and symmetry, today’s Nuremberg makes space for complexity, for coexistence, for color.
The Regensburg Quarter is not just about housing—it is a demonstration of architecture’s role in historical continuity and social change. By weaving the past into the present without capitulating to it, Behles & Jochimsen offer a compelling model for how cities might build forward, with grace and conscience.
As public response continues to affirm the development’s success—both functionally and socially—it’s clear the project is more than a housing scheme. It’s a neighborhood that whispers where others shout. And in that whisper, it reclaims space for memory, diversity, and everyday life.




