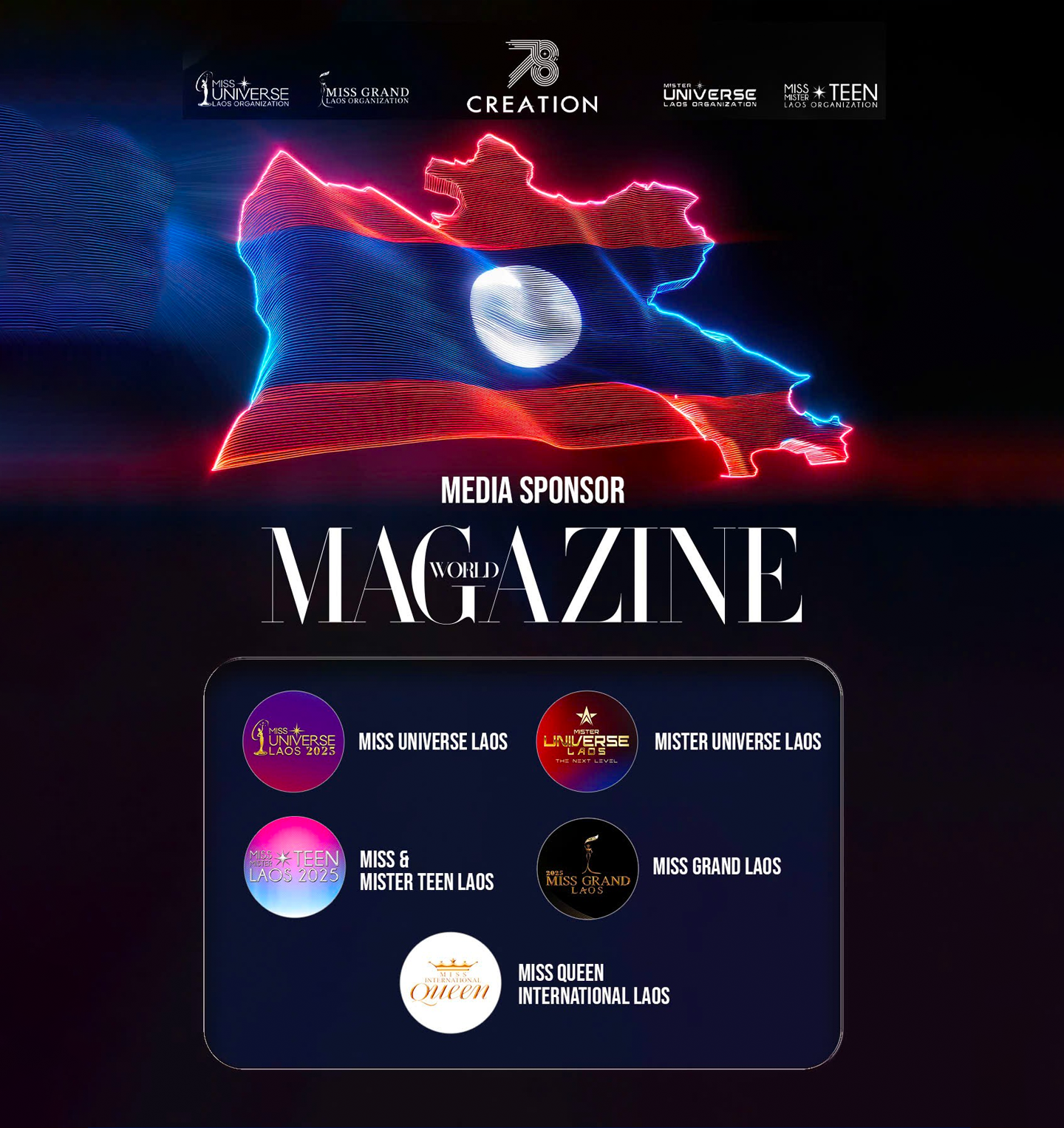At the heart of a serene holiday retreat in Wanaka, New Zealand, a warm, timber-draped kitchen designed by Roberts Gray Architects showcases the seamless integration of Fisher & Paykel’s luxury appliances. With considered materials and a reverence for the surrounding landscape, this is a kitchen that elevates both daily rituals and design.
A kitchen built for connection
In the Wanaka SKI House, designed by local studio Roberts Gray Architects, architecture is used as a tool to frame experience. A series of robust brick volumes are linked by sunlit courtyards and wrapped in timber screens, creating a dialogue between structure and setting. At the center of this tranquil retreat lies an open-plan kitchen—a space that captures the home’s larger design language while quietly celebrating function and form.
“The kitchen was designed to work hard for the clients, who love cooking,” says architect Jimmy Gray. “While it is highly functional, it ultimately feels informal and welcoming.” This sense of comfort is tangible throughout the space. Custom oak cabinetry flows from walls to appliances, blending utilitarian precision with organic softness. Fisher & Paykel’s premium products—including a column refrigerator, freezer, and range—are embedded within the cabinetry, becoming part of the architecture rather than mere additions to it.
Integrating form and function

Fisher & Paykel appliances are known for their elegant, integrated design—an approach that complements the understated luxury of the Wanaka SKI House. The kitchen includes a column refrigerator and freezer set behind custom oak panels, which allow the appliances to recede visually into the surrounding timber interior. The result is a clean, cohesive space where performance is never sacrificed for style.
“The refined nature of the products allows us to hero them within the design,” explains Gray. Rather than hiding these high-performance appliances, the layout positions them as quiet anchors of the room. The cooktop and oven, also by Fisher & Paykel, serve as a focal point beneath a streamlined hood, aligning with the overall architectural simplicity.
Opposite the cooking zone, a sculptural island bench offers contrast and elegance. Clad in silver river marble—a soft grey stone veined with rich brown—it recalls the texture and movement of the nearby waterways. Not just a visual centerpiece, the island is also a practical gathering place, anchoring the open-plan layout and bridging the kitchen, dining, and living areas.
Blurring boundaries between indoors and out

Just beyond the kitchen, sliding doors open to a terrace and manicured lawn that offer uninterrupted views of the Buchanan Peaks and Lake Wanaka. This flow between interior and exterior is a hallmark of the residence, which is designed to welcome in natural light and vistas while offering shelter from the harsher elements of the region.
Timber screens envelop parts of the home’s exterior, offering a sense of enclosure and softness without disrupting the open feeling. Along the west wing, guest bedrooms face private courtyards that echo the larger architectural rhythm of the house: solid walls, intentional voids, and curated views.
Gray describes the overall concept as “a combination of voids, masses, and apertures,” designed to heighten one’s sensory experience of the place. The kitchen plays a key role in that experience—not only as a space for nourishment and activity but as a compositional element within the whole.
A legacy of craftsmanship

Founded in 1934, Fisher & Paykel has deep roots in New Zealand. Its appliances are created not just for performance, but for thoughtful integration into homes that value detail and design. In the Wanaka SKI House, this philosophy finds a natural fit. Here, luxury isn’t loud. It’s in the quiet confidence of craftsmanship, the warmth of materials, and the precision of placement.
This kitchen, with its timber cladding, sculptural island, and seamlessly integrated appliances, isn’t just a backdrop to daily life—it’s an essential part of how the home functions and feels. It’s a testament to design that doesn’t compete with the landscape but coexists beautifully within




