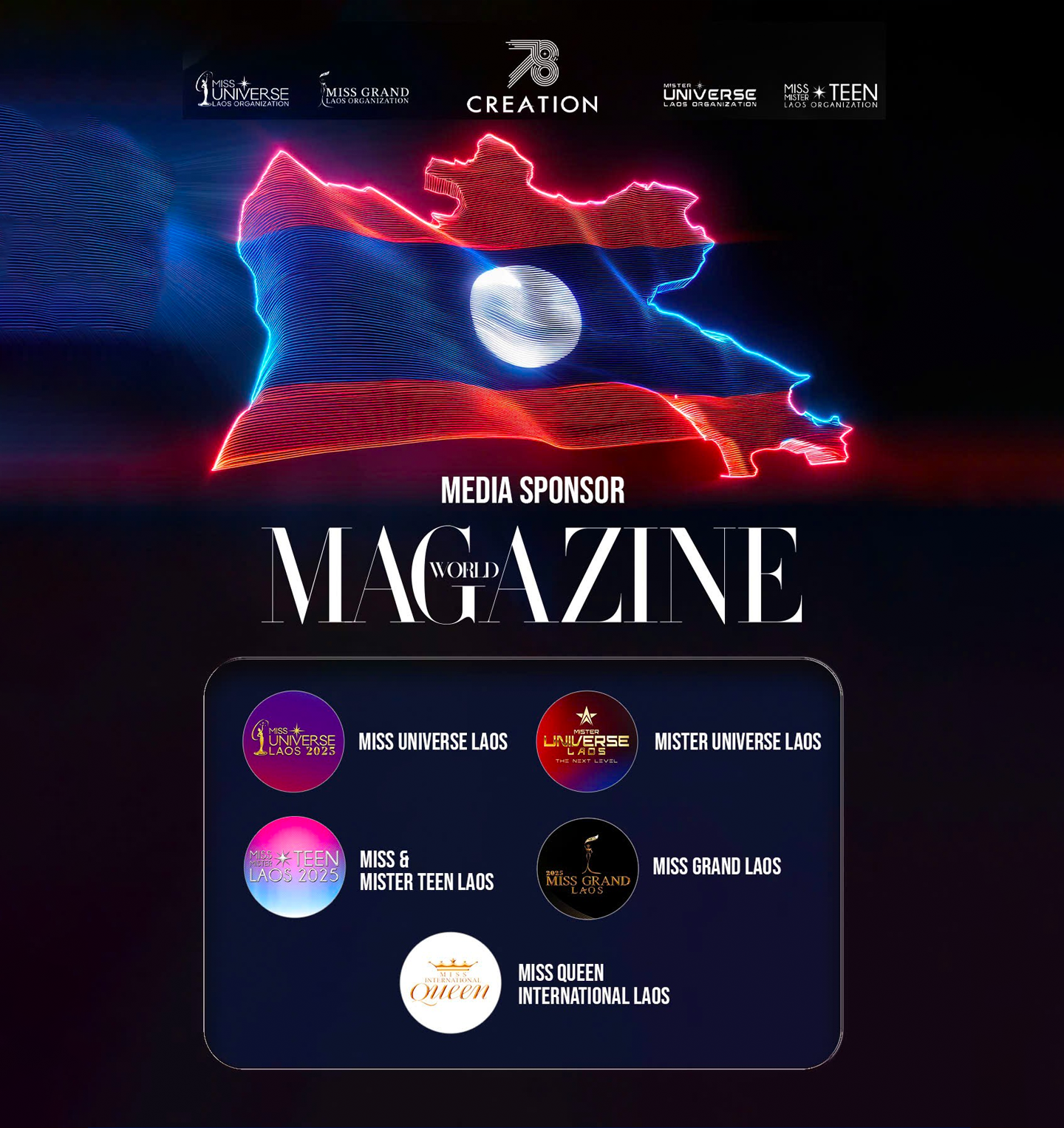In the inner-city suburb of North Fitzroy, Melbourne, a 19th-century terraced house has been given a new lease on life. The project, named Mygunyah by the Circus, is the work of Australian studio Matt Gibson Architecture + Design, who reimagined the home for a family of seven. The studio achieved this by adding two contrasting brick extensions that pay homage to the Arts and Crafts style of the neighboring property. The result is a home that seamlessly blends old and new, and celebrates both the rich history of the area and a bold vision for the future. The project’s unique character lies in its purposeful use of raw materials, its intricate spatial planning, and its reconnection with a “storied past.”
A Nod to a Storied Past
The design for Mygunyah by the Circus was born out of a desire to reestablish a lost connection with the adjacent home. While the subject property, one of a pair of terraced homes built in the 1880s, had remained largely unaltered, its neighbor had been renovated in the ornate Arts and Crafts style. This style, with its steep roof pitches, asymmetry, exaggerated chimneys, and extensive use of brick, became a central source of inspiration for the design team. They sought to interpret these elements in an innovative and abstracted way, creating a “sympathetic connection” with the surrounding architectural context.

The renovation effectively doubles the home’s area by adding two distinct brick pavilions, which sit to the side and rear of the original structure. These new volumes are a robust and relaxed interpretation of the Arts and Crafts style, using its key principles to inform a contemporary design. The design team has meticulously curated a sense of continuity, ensuring that the new additions feel soundly positioned for the future while paying respect to the past. The original home, once “compartmentalised and poorly lit,” has been reconfigured to form the central core, housing the bedrooms and being “restored to its former grandeur” with its characterful elements celebrated.
The Pavilions of Brick
The two new extensions are defined by their contrasting use of brickwork. The first, a black-brick pavilion on the western side of the original home, replaces an abandoned strip of garden. This volume houses a large, shared family area that opens onto a timber-decked terrace, creating a fluid transition between indoor and outdoor spaces. The pavilion is a direct reference to the neighboring Arts and Crafts home, with a steeply pitched, timber-lined roof and an exaggerated chimney that rises from a wood burner. A central skylight floods the space with light, emphasizing its role as a bright, communal hub.

The second extension, at the back of the home, occupies the footprint of a demolished previous addition. It is finished in a pale, rough brickwork and topped by an asymmetrical gable roof, punctuated by narrow arched windows. This volume contains a ground-floor kitchen and dining space, with a bedroom above, and extends to shelter a paved terrace overlooking the garden. The divisions between the new and old structures are clearly marked internally with a mixture of exposed and white-painted brickwork, celebrating the craftsmanship and material authenticity that were central to the original Arts and Crafts movement. A narrow walkway between the two pavilions further defines these new volumes and connects the entire site.
A Family-Centric Design
The core purpose of this extensive renovation was to create a home that could better accommodate a family of seven, including live-in grandparents. The architects have meticulously zoned the property into distinct elements, ensuring that the home is not only aesthetically pleasing but also highly functional. The original Victorian-era building holds the existing bedrooms and more formal living spaces, respecting its “preeminence within the new design scheme.” This approach allows the original structure to fulfill the role it would have in the past, while the new pavilions provide contemporary, informal living areas and additional bedrooms.

The garden has also been reimagined as a series of “rooms” with different functions, including a kitchen and picnic area. These spaces are separated by walls of climbing jasmine and punctuated by metal-framed openings that align to create a layered and textured experience. This careful integration of the indoors and outdoors ensures that the home, with its three distinct pavilions, offers a wealth of natural light and provides a robust backdrop for family life. The final result is a highly customized and tailored home that perfectly balances the practical needs of its modern family with a profound respect for its heritage.
Mygunyah: A Home for the Future

The project’s name, “Mygunyah,” is derived from an Australian Aboriginal term for “my hut” or “my home.” This simple yet powerful name is inscribed on the home’s parapet and reflects the deep sense of place and belonging that the renovation has created. By drawing inspiration from the Arts and Crafts movement, which itself was a reaction against industrialization and a call for a return to handcrafted authenticity, Matt Gibson Architecture + Design has created a home that feels both artisanal and contemporary. The result is a dwelling that celebrates “idiosyncrasy” and “references to a storied past,” creating a robust and relaxed home “replete with character and texture.” It is a testament to the power of thoughtful, contextual design to create a space that is not only beautiful but also deeply personal, soundly positioned for a long and bright future.




