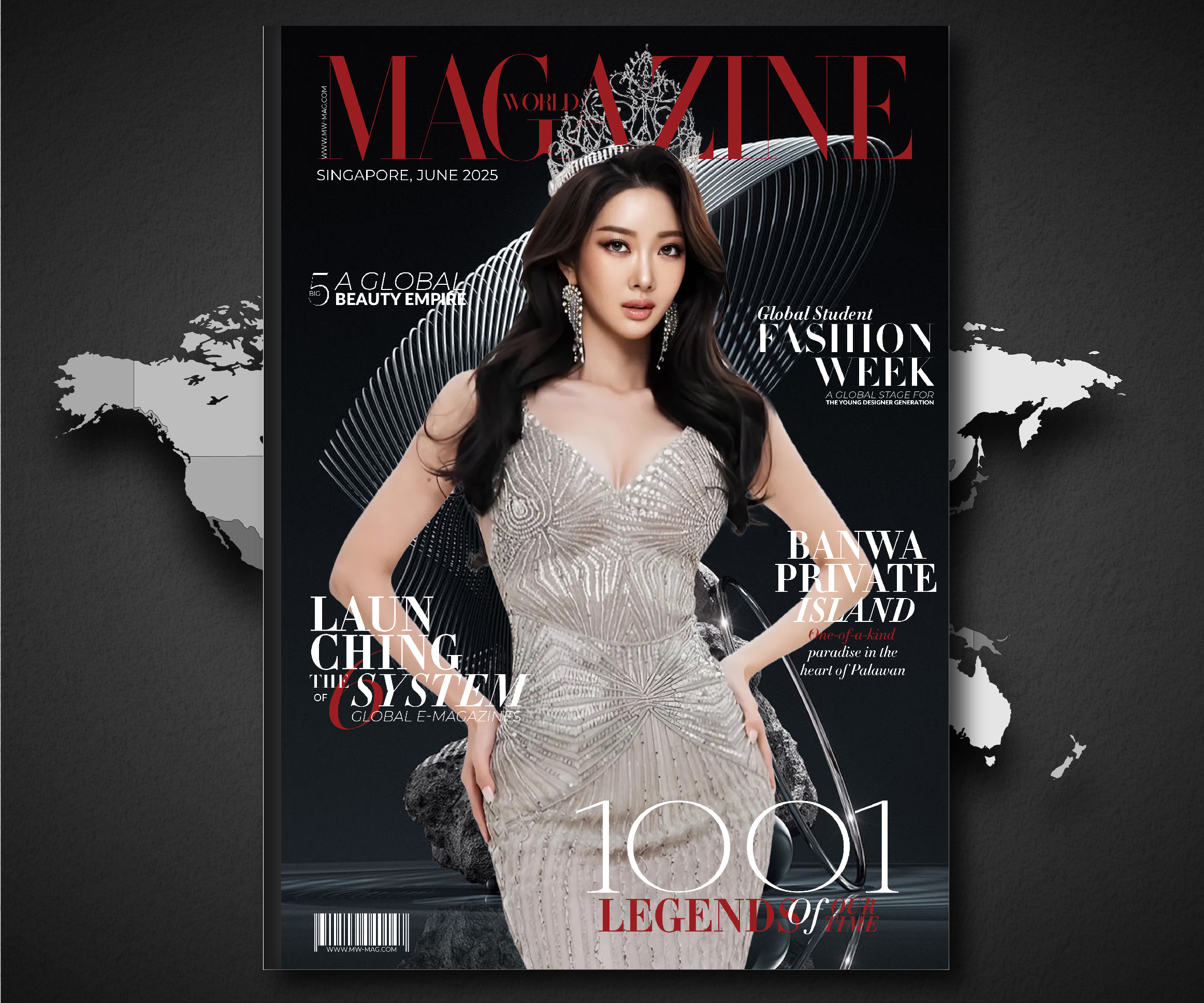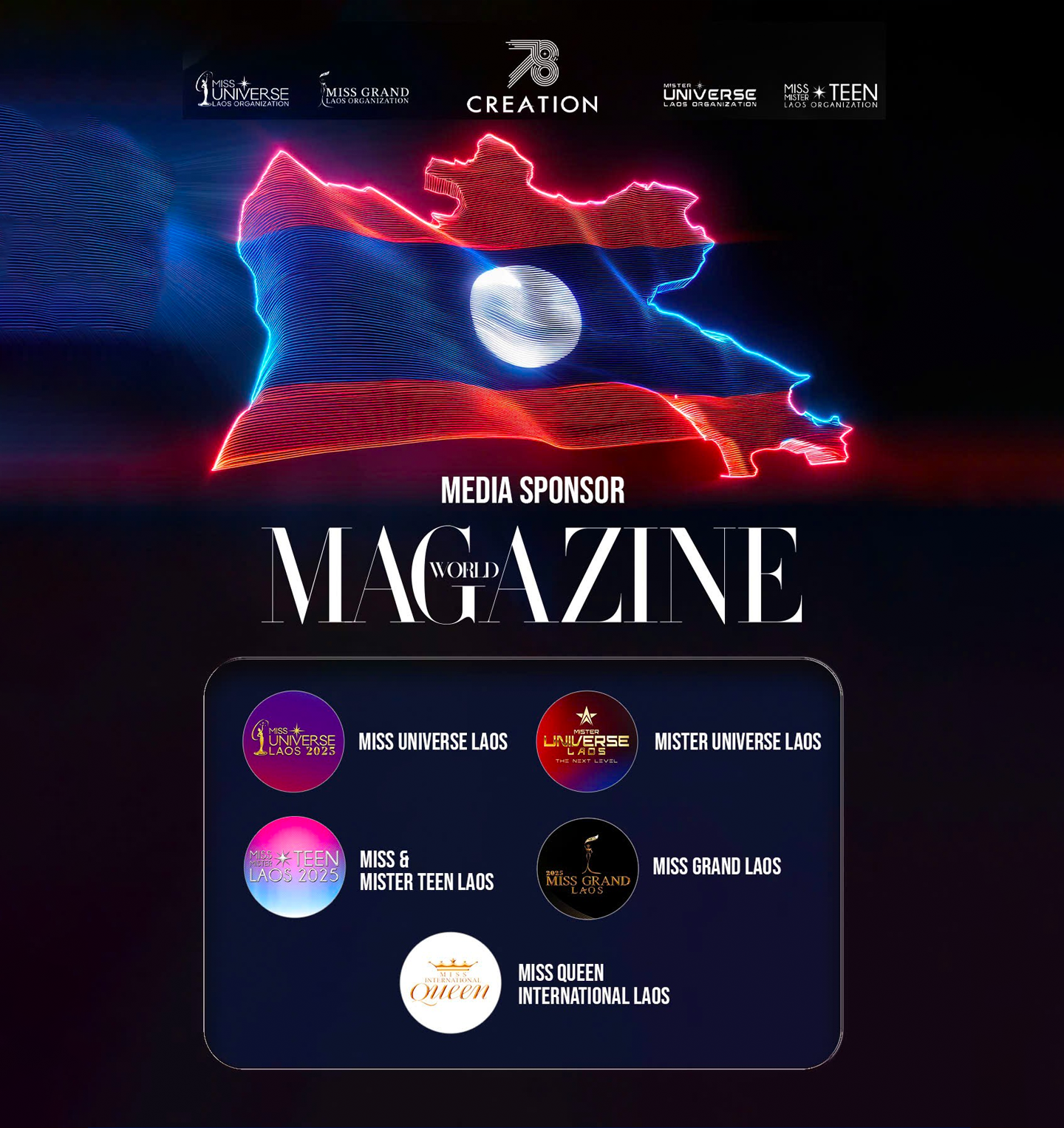The Ginza Lounge, a 348-square-metre VIP space located within the Matsuya Ginza department store in central Tokyo, was designed by local studio I IN to express a “new form of Japanese luxury” that blends modernity with timeless Japanese aesthetics. Reserved for the store’s top customers and JCB cardholders, the lounge aims to be a serene yet sophisticated sanctuary where “calmness and vitality quietly intersect.”

The Aesthetics of Gloss and Dignity
The central design philosophy revolves around the concept of “tsuya” (gloss or radiance), which I IN co-founder Hiromu Yuyama noted is central to the identity of Ginza. The studio achieved this radiance by employing a striking contrast between reflective materials and a carefully chosen accent color.
Reflective Surfaces: The interior features extensive use of glossy materials, including shiny aluminum tables and lacquered walls and ceilings. This use of polished surfaces is intended to capture and turn light into the “material of the space,” reflecting the surrounding environment of Ginza.
Color Palette: The primary color is a luminous white, maximizing the light and lending the space a modern, refined feel. This is accented by Edo purple, a deep, historic hue traditionally associated with Japanese nobility and dignity. The choice of this color is meant to be a subtle yet profound accent, conveying “quiet strength and dignity.”

Fusion of Tradition and Modernity
I IN balanced the highly polished, modern aesthetic with elements rooted in traditional Japanese craftsmanship to provide necessary texture and warmth.
Tactile Materials: The reflective surfaces are contrasted with natural, tactile materials like hinoki cypress wood and washi paper.

Washi Screens: Sliding shoji screens featuring washi-paper panels are used throughout the lounge to elegantly delineate the different zones, maintaining a sense of privacy while allowing light to diffuse softly, honoring traditional Japanese architectural principles.
Decor: The modern interpretation of the space is completed with geometric paper lamps and abstract paintings, linking the historic materials with contemporary art forms.
Functional Zoning
The 348-square-metre lounge is zoned to accommodate different needs, moving from a formal entry to more relaxed and dramatic private spaces.

Reception: Visitors first enter a modernist reception space, featuring a marble desk and shoji screens, establishing a refined first impression.
Main Lounge: This area features comfortable purple sofas and steel tables set against the predominantly white walls, functioning as the primary relaxing section.

Edo Purple Room: A small, more private room is entirely saturated in Edo purple, including the walls, ceiling, and furnishings. This dramatic, monochromatic space houses a larger meeting table and a lacquered red display case, serving as a dedicated area for business or intimate conversations.




