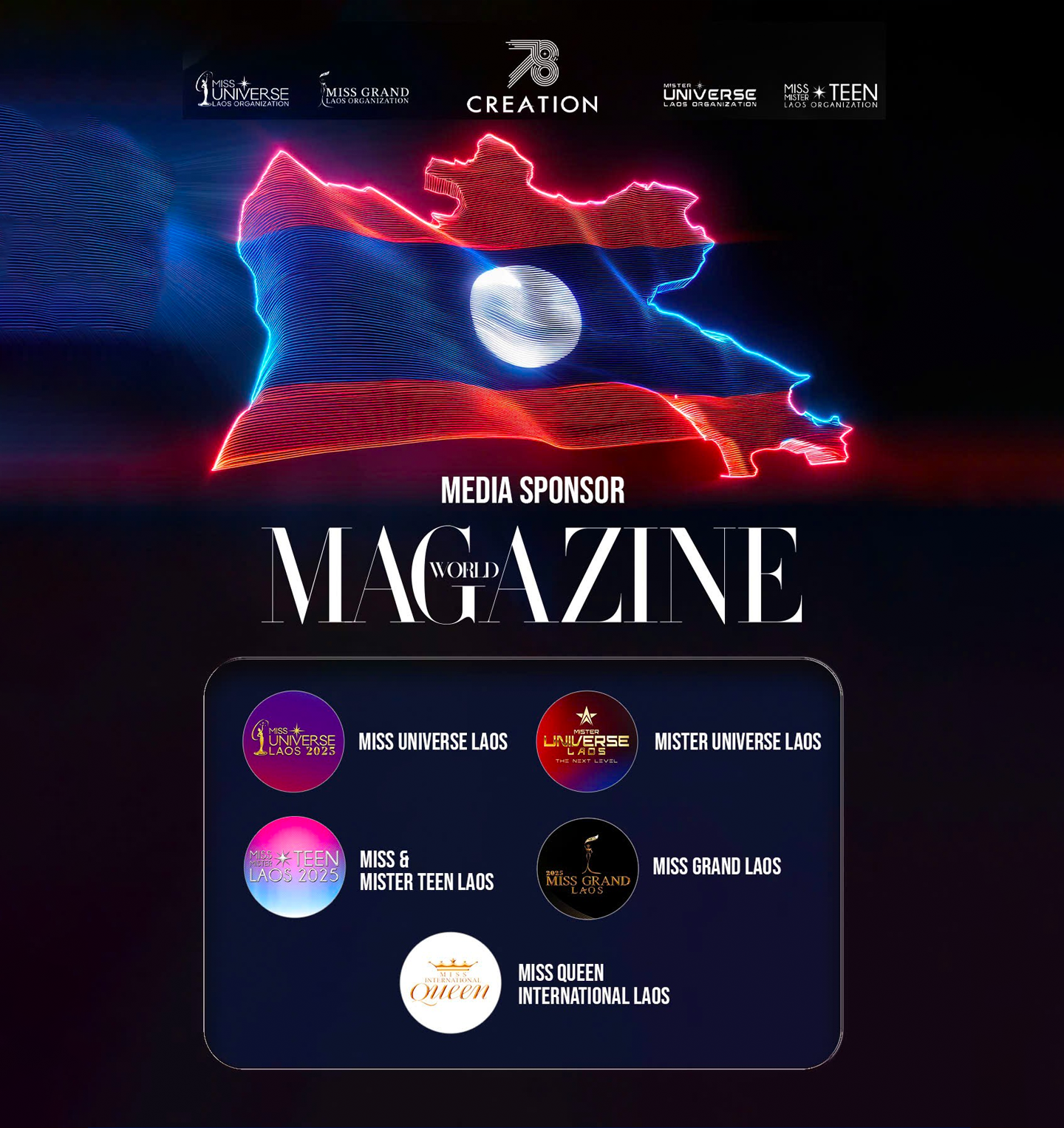The apartment overlooking the Bois de Boulogne, redesigned by Studio Asaï, shatters the stereotype of Parisian chic by introducing a generous dose of London’s eccentric wit and vibrant energy. Stretching across 320 square meters of a historic Haussmann-era building, the design embraces a complex, richly layered aesthetic defined by bright colors, patterned textures, and graphic accents. The concept deliberately plays with contrasts, merging the solemn grandeur of high ceilings and restored Versailles parquet with playful furniture and unexpected materials like timber terrazzo. Far from the quiet, pale minimalism often expected in a luxury renovation, this project for a young family relocating from London is a maximalist celebration—a truly unique sanctuary that honors classical proportions while inviting surprise and joy at every turn.
The Cross-Channel Conversation: Classicism Meets Whimsy
Studio Asaï’s central design philosophy for the 16th arrondissement apartment was to orchestrate a sophisticated dialogue between two great European capitals: the enduring elegance of Paris and the relaxed eccentricity of London.

The project began with a deep respect for the existing Haussmannian architecture. The designers meticulously restored the intricate wooden panelling, high ceilings, and original parquet flooring, preserving the apartment’s stately, bourgeois foundation. This classical framework then served as a highly controlled canvas upon which the playful British influences were applied. The “whimsy” is introduced through unexpected, daring elements—like deep teal joinery and mirror-clad walls—that directly contrast the refined historical backdrop. This juxtaposition creates a vibrant, compelling tension that keeps the eye moving and transforms the formal space into something immediately engaging and personal.
A Bold Palette: The Audacity of Color and Pattern
What truly sets this apartment apart from its monochromatic Parisian neighbors is the courageous use of color and graphic pattern, drawing direct inspiration from the bold, club-like interiors of London’s 1960s “swinging sixties.”

The studio made clear, decisive color choices, moving away from neutral tones entirely. Rooms are infused with rich hues like deep teal, pastel pinks, and vibrant greens. This strategy culminates in areas featuring bold patterned wallpapers and striking graphic tiling, which inject energy and a sense of theatricality into the classical setting. For instance, the use of graphic green tiling in a utilitarian space or pastel velvet curtains in the main living areas deliberately challenges the reserved nature of traditional French interiors. This audacious palette ensures that the apartment feels lived-in, warm, and highly personalized, serving as a bright, optimistic anchor overlooking the city.
Layers of Luxury: The Tactile Material Narrative
The sense of luxury in the apartment is achieved through an expert combination of traditional, noble materials and innovative, sustainable textural elements. Studio Asaï focused intently on creating a tactile experience, where every surface invites touch.

Classic materials like polished marble and rich oak are used to provide permanence and grounding, particularly in the restored flooring and architectural details. These are then layered with materials that introduce a contemporary edge: highly reflective lacquer and Foresso, a timber terrazzo made from recycled wood. The studio also played with opposing finishes—matte plasterwork against glossy, reflective surfaces—to add depth and visual complexity to the scheme. This material narrative, which blends heritage craftsmanship with cutting-edge sustainable design, ensures the interiors are not just beautiful but tell a story of conscious, modern luxury.
The Eclectic Curator: Furniture as Personality
The furniture selection is a carefully curated statement of independence and appreciation for 20th-century design icons, functioning almost as artistic personalities within the classical rooms.

Studio Asaï avoided homogenous styling, instead opting for a highly eclectic mix of coveted pieces from celebrated designers. Iconic items by figures like Ettore Sottsass and Gaetano Pesce, known for their playful and unconventional forms, sit comfortably alongside classic designs from Pierre Paulin. This intentional variety highlights the family’s individual taste and prevents the space from feeling like a static showroom. The oversized, sculptural ceramics and unique lighting fixtures further emphasize the witty, unconventional aesthetic, ensuring that the apartment feels truly bespoke and reflects the homeowners’ relaxed, yet cultivated, spirit.
Beyond the Strip: Crafting a Family-Sized Sanctuary
Beyond the bold aesthetics, the 320-square-meter apartment, with its two living spaces, library, and four bedrooms, was fundamentally designed to function as a warm, flowing sanctuary for a young family transitioning from London life.
The structural reorganization focused on optimizing the apartment’s impressive volumes and light. Communal zones were designed to flow seamlessly into one another through rounded arches and mirror-clad walls, maximizing the sense of space and encouraging social interaction. The apartment’s sixth-floor position offers unique views over Paris’s iconic landmarks, including the Eiffel Tower and the Arc de Triomphe, turning the cityscape into part of the daily décor. Ultimately, Studio Asaï’s vision delivered a home that is both historically significant and vibrantly contemporary—a lavish, yet spirited, retreat where French elegance is joyously paired with British irreverence.




