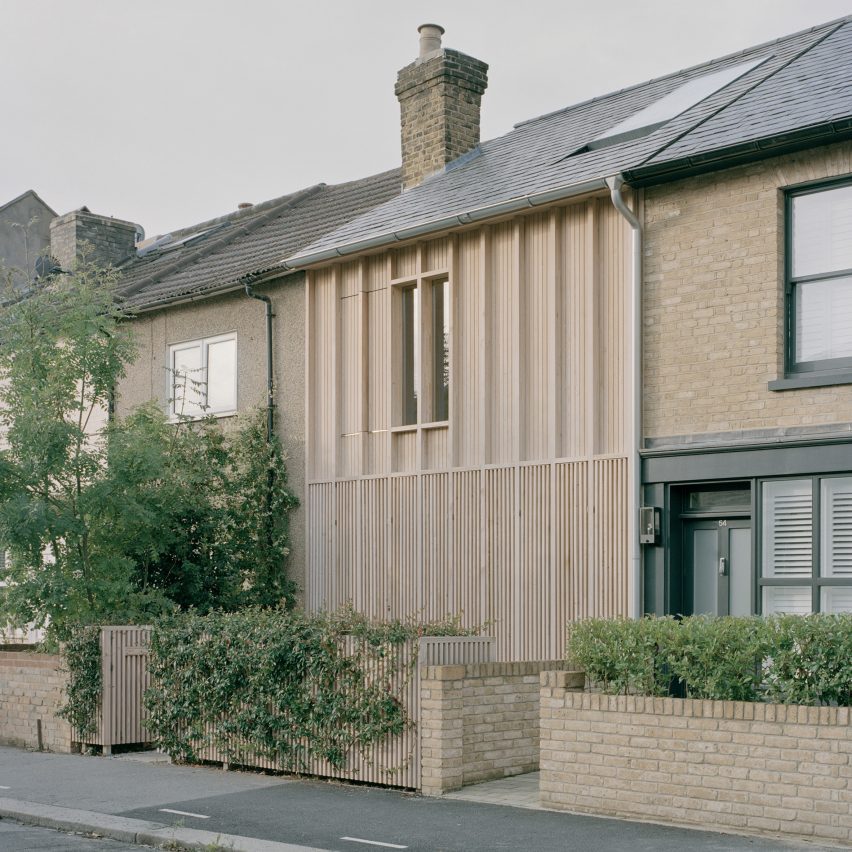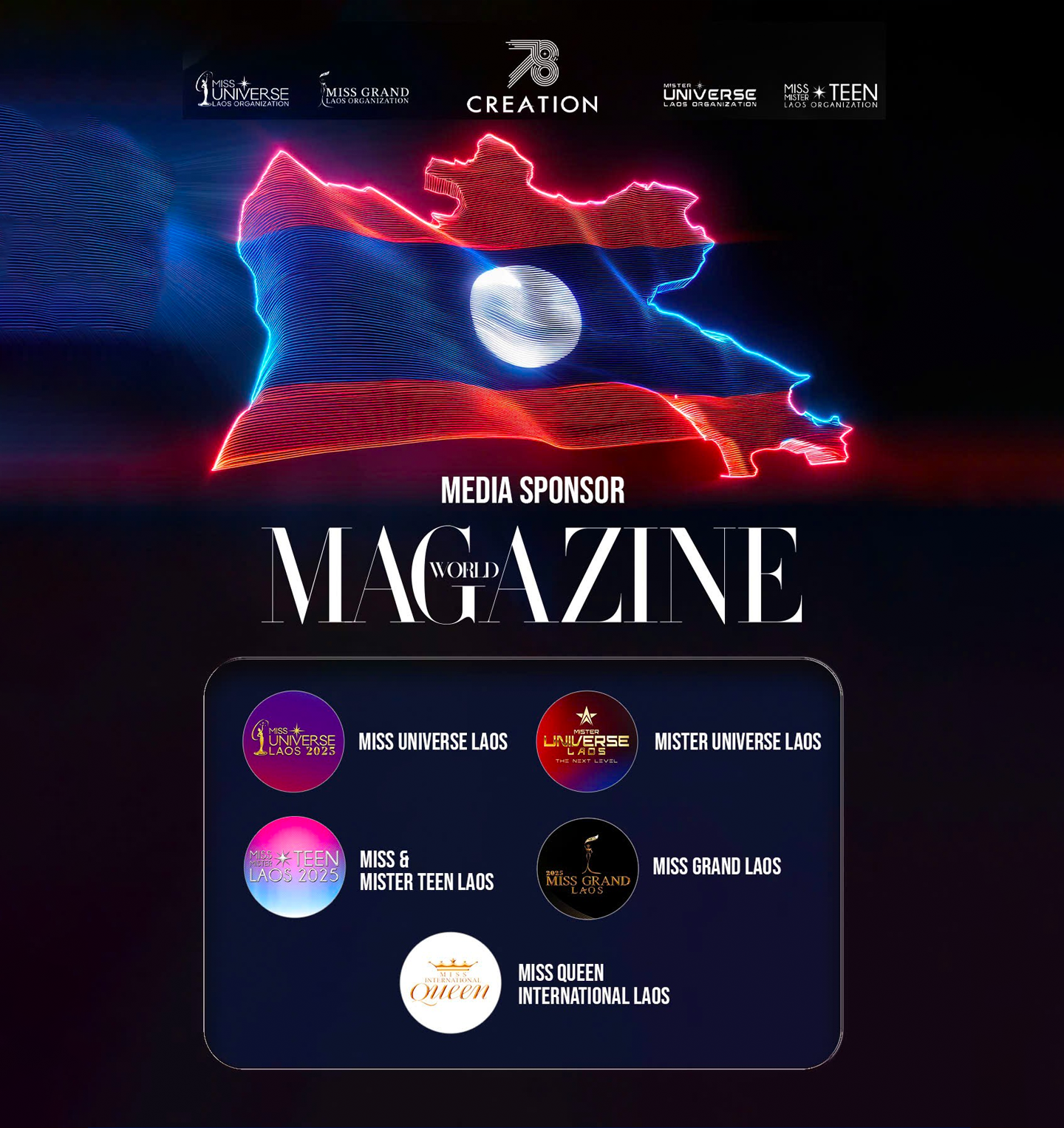Against the backdrop of increasingly dense cities, vacant, neglected, or oddly-shaped plots—known as “infill sites”—are becoming the proving ground for talented architects worldwide. This latest roundup from Dezeen showcases eight notable infill houses from Dublin, Ireland, to Buenos Aires, Argentina, demonstrating that spatial constraints are the catalyst for innovation. These homes reveal clever strategies to cope with narrow footprints, lack of natural light, and the critical need for privacy, either by subtly complementing their neighbors or by creating bold, modern contrasts. From using glass bricks to maximize illumination to strategically carving out internal courtyards, these projects offer sustainable, high-quality solutions for developing living spaces within the urban core.
Strategies for Super-Narrow Footprints
The primary challenge of infill architecture is the severely limited and often wedged space between existing buildings. Architects have tackled this issue by maximizing verticality and employing radical spatial organization techniques.

A prime example is the TH House in Hanoi, Vietnam, by ODDO Architects, a five-story home squeezed onto a mere 4×6 meter plot, flanked by neighbors with only a narrow 1.2-meter alley opposite. To combat severe light deprivation, the architects used lightwells, perforated walls, and a glazed facade that sits slightly forward of the interior spaces. Another notable case is Casa Ederlezi in Monterrey, Mexico, situated on a narrow five-meter-wide plot. Práctica Arquitectura solved this by dividing the home into two red concrete volumes separated by a central courtyard. This design successfully allows the home to be closed off from its surroundings for privacy while maintaining a sense of airy openness inside the perimeter walls.
Balancing Illumination and Seclusion
Bringing natural light deep into homes enclosed on three sides is a critical design mandate. Projects featured here utilized ingenious materials and layouts to solve this challenge while safeguarding residential privacy.

In Ghent, Belgium, the Glass Brick House by Delmulle Delmulle Architecten incorporated glass brickwork for the upper portion of the street-facing facade. This solution allows abundant natural light to penetrate deep into the interiors without compromising essential privacy. To optimize this light source, the architects inverted the traditional layout: bedrooms were placed on the ground floor (behind a terracotta-tiled facade) and the primary living, kitchen, and dining areas were located on the floor above, where they benefit most from the diffused light channeled through the glass bricks.
Harmony or Contrast: Engaging the Urban Context
Infill house projects demonstrate two main approaches when engaging with the surrounding urban fabric: either blending in subtly or making a bold, modern statement.
In Dublin, Ireland, Gró Works adopted an industrial aesthetic for their infill house, combining red brick with perforated metal panels to reference both the ornate Victorian red-brick terraces nearby and the more utilitarian character of the backstreet the home overlooks. In contrast, the Curtain House in Wisconsin, USA, by Johnsen Schmaling Architects, offers a strong modern contrast. The studio abandoned the pitched roofline common in the neighborhood for a distinct rectangular form fronted with wood and metal louvers, yet crucially maintained the same height as its century-old neighbors to respect the street’s scale.
Optimizing Functionality on Difficult Sites

Architects had to be highly creative in arranging functions to turn difficult plots into fully equipped family homes. NW10 House in London is an excellent example of responding to an irregular, triangular corner site that was formerly a builder’s yard.
To meet complex planning constraints, Platform 5 Architects created a blocky, irregular, three-story form with rooms that fan out from a central, skylit spiral stair. This structure not only resolves the plot’s unusual geometry but also draws natural light deep into the core of the home. Similarly, in Buenos Aires, Argentina, Casa Vedia by BHY Arquitectos optimized the quality of space by cleverly integrating two courtyards and two patios, despite being sandwiched between two party walls, proving that private outdoor amenity is achievable even on the tightest of lots.
A Vision for Sustainable Urban Development
The rise of infill architecture reflects a growing need for sustainable, inward urban development. Utilizing empty lots within areas that already have existing infrastructure helps to reduce urban sprawl and makes the most of available public amenities and services.
Each house in this roundup serves as an example of prioritizing “community vibrancy and land efficiency” over sheer size. They demonstrate how architects can transform these “patchwork pieces” of the urban fabric into unique, high-quality residences, thereby strengthening and enriching the city’s structure for future generations.




