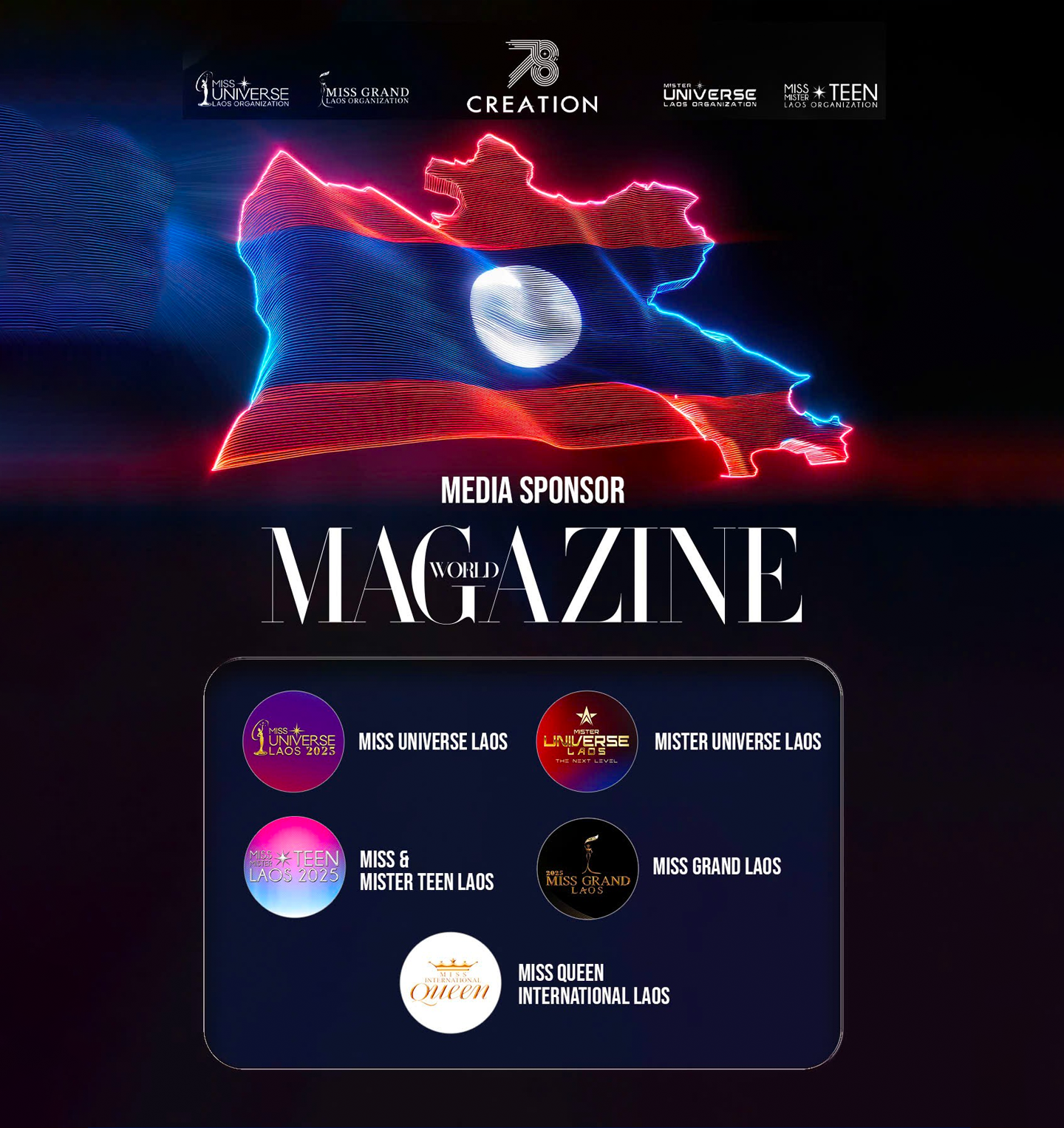As climate urgency intensifies, a groundbreaking exhibition in Melbourne is showcasing visionary architectural projects aimed at transforming the city into a zero-carbon hub by 2030. Curated by environmental consultancy Finding Infinity, the “A New Normal” exhibition brings together leading Australian studios to propose innovative, profitable solutions for sustainable urban living — highlighting how design, policy, and technology can unite to combat climate change and redefine city life.

Reimagining Melbourne through innovative architecture
Environmental consultancy Finding Infinity has spearheaded an ambitious initiative to help Melbourne become a fully self-sufficient, zero-carbon city by 2030. At the heart of this movement is the “A New Normal” exhibition, held at the iconic Boyd Baker House during Melbourne Design Week. Eleven architectural proposals were presented, each exploring new pathways to achieving sustainability by integrating energy, food, water, and waste solutions.
Ross Harding, principal of Finding Infinity, emphasizes the urgency of bridging policy gaps with real-world projects. “Ninety-five per cent of the policy that we actually need to integrate to really deal with climate change properly is missing,” Harding told Dezeen. He believes the exhibition’s role is to offer tangible examples that can inspire policymakers, the private sector, and the public alike. “If the policy comes, but we don’t have examples of how these projects work, it would be a dead-end situation.”

Transforming spaces and materials for a sustainable future
Several visionary proposals showcased the creative reuse of existing landscapes and infrastructures. Melbourne-based studios OPENWORK and Kerstin Thompson Architects, in collaboration with researcher Josh Riesel, proposed converting former quarries near Boyd Baker House into production sites for local-species biomaterials. Their plan envisions turning sites of historical resource extraction into sources of sustainable building materials that respect the area’s natural geomorphology and microclimate.
Another standout project from NH Architecture focuses on waste management by integrating resource-recovery systems into metropolitan sports facilities. By using commercial-scale anaerobic digesters, the proposal aims to tackle rising operational costs of food waste while continuing to provide valuable social infrastructure for local communities. Breathe Architecture introduced the Closed Loop Plastics Recycling Centre, designed to upcycle common packaging plastics and Tetra Pak waste into low-carbon, circular construction materials, exemplifying innovative circular economy principles. Meanwhile, Kosloff Architecture imagined “Schools of the Future,” where education institutions would actively reduce energy, water, and waste footprints on-site, fostering a culture of sustainability through practical learning.

Profitability as a driver for sustainable urbanism
A key criterion for the exhibition’s proposals was financial viability. Harding argues that without profitable models, large-scale adoption is unlikely. “Instead of waiting for policy to enforce actions, 99 per cent of the funds required to turn cities self-sufficient are going to come from the private sector,” he explains. Profitable projects, he believes, are the most realistic way to effect change. Architecture plays a pivotal role in this transformation, serving as a vessel where policy, technology, and finance converge. “Architecture can bring policy, technology and finance all together,” Harding said. “It can also make it cultural, which amplifies the message to turn it into policy.”

Boyd Baker house: A fitting backdrop
The exhibition was held at Boyd Baker House, designed by celebrated Australian architect Robin Boyd. Constructed between 1964 and 1966, the house features design elements like locally quarried stone and integrated water tanks, which reflect a deep consideration for resource preservation. Its remote location and sustainable features made it a symbolic venue for a show that promotes environmentally conscious design.

From concepts to reality
The ultimate goal is to see these visionary concepts funded and constructed. Harding is optimistic, citing the success of the first “A New Normal” exhibition in 2021, where eight out of fifteen concepts eventually received funding, with three already built. The exhibition has since expanded, with a Sydney edition showcasing similarly forward-thinking designs, including a pub producing beer from recycled wastewater.
The “A New Normal” continues to gather momentum, presenting a future where Australian cities can thrive sustainably through innovation, collaboration, and cultural shifts. Among the contributors to the exhibition were Public Realm Lab, Baracco+Wright with Monash Architecture students, MUIR, NMBW and Esther Stewart, Oculus, Winsor Kerr, SBLA, and Architect Brew Koch — each bringing fresh perspectives to the vision of a zero-carbon urban future.
The exhibition not only illuminates the path to a greener Melbourne but also challenges cities worldwide to rethink how architecture and urban planning can lead the fight against climate change. As these projects move from concept to reality, they promise to redefine what it means to live sustainably in the 21st century.




