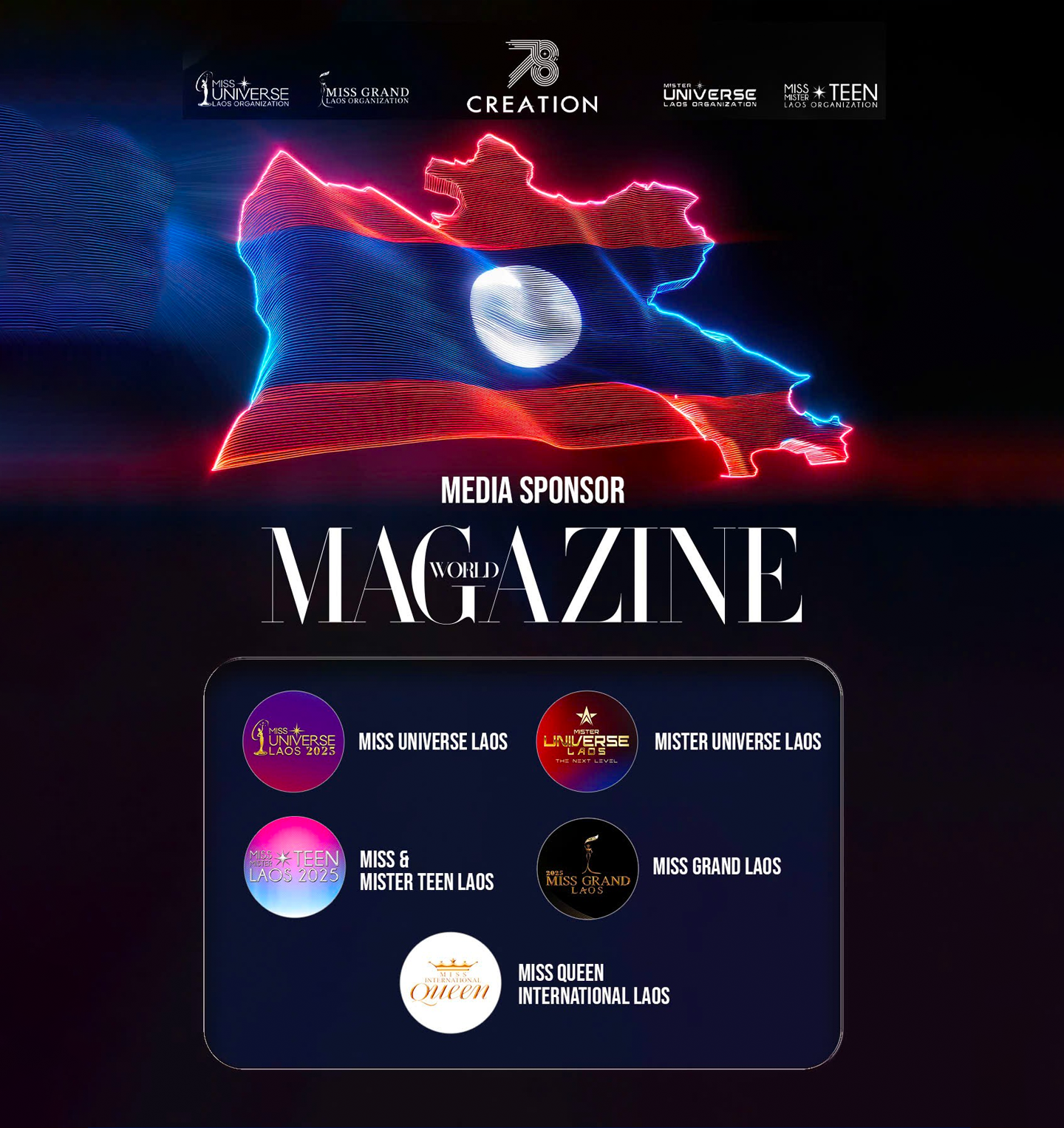In Tallinn, Estonia, a ground-breaking collaboration has unfolded between the biomaterials company Myceen and the architecture department at the Estonian Academy of Arts (EKA PAKK). The result is the PAKK Pavilion, an angular timber structure designed to serve as a real-world field laboratory for the building materials of the future. The core of the project involves insulation panels made from mycelium—the root system of fungi—used as a natural binder for industrial residues like sawdust and wood pulp. Aiming to provide a sustainable alternative to mineral wool or expanded polystyrene, the PAKK Pavilion not only showcases the beauty of biomaterials but also proves superior thermal efficiency in real-world conditions. This marks a critical step, affirming the confidence that the market urgently needs new, biologically circular, and easily disassembled architectural materials.
The Materials Revolution: Mycelium in Architecture
Mycelium, the intricate network of fungal threads, has long captivated materials researchers for its incredible self-binding capabilities. In architecture, Myceen has leveraged this property to create mycocomposite—an entirely new bio-based insulation material. This material is produced by growing the fungal threads as a natural binder for agricultural or industrial residues, specifically sawdust and wood pulp in this case—waste products that are difficult to dispose of and are often incinerated.

The production process of mycocomposite is a perfect example of circular bio-technology: the mycelium grows, binding the wood particles into a sturdy block, and then the growth is halted through a specialized drying method. The result is a lightweight, porous panel with high insulation capacity and, crucially, is completely biodegradable at the end of its life, fundamentally differing from traditional insulating materials like mineral wool or expanded polystyrene (EPS), which cause significant environmental pollution. Myceen CEO Siim Karro confirms that this material is being warmly received by the European market due to its urgent necessity.
Modular Structure and Salvaged Timber
The PAKK Pavilion is not just a materials project but also a construction research study. The EKA PAKK architecture department led the construction, utilizing findings from two of their ongoing research projects: Pattern Building and sLender.

Pattern Building is an open-source, modular timber construction system developed to maximize flexibility. The system allows the structure to be easily disassembled, modified, or expanded for future use requirements, a philosophy aligning with circular architecture trends. The cubic frame of the pavilion is constructed from ash dieback timber, a wood source typically discarded due to disease. Using this type of salvaged wood not only reduces waste but also provides economic value to discarded materials. The entire frame is then clad in timber planks, creating a lightweight yet durable structure that is fully reusable for subsequent projects.
The Angular Design and the sLender System
The exterior design of the PAKK Pavilion stands out with its distinctive angular appearance, achieved through the sLender facade system. This system was developed by EKA PAKK with the specific goal of countering the risk of “homogenization” in the refurbishment of Estonia’s aging housing stock. Many of the country’s older buildings are undergoing monotonous renovations that strip away architectural character.

The modular sections of sLender are lozenge-shaped and designed to over-clad existing structures. Beyond providing a distinctive aesthetic, they also offer an improved insulation layer, balconies, and even new elevator and stair modules. In the PAKK Pavilion, these modules wrap a front terrace and a straight staircase leading up to a roof terrace, creating a multi-story, multi-functional space. The combination of the Pattern Building modular structure and the sLender facade system delivers not only high performance but also a statement on the necessity of identity in modern architectural renovation.
Performance Testing and Market Potential
The primary purpose of the PAKK Pavilion is to serve as a field testing ground for Myceen’s mycocomposite insulation panels. The material is being rigorously monitored until the end of 2026 to assess its thermal performance and mold risk under real climatic conditions.
Preliminary results have been highly encouraging: “Preliminary results reveal no condensation or mold risks, demonstrating excellent moisture management for our biocomposites,” says Killu Leet, Myceen’s head of science. Furthermore, the measured U-values indicate superior thermal resistance compared to mineral wool under the same conditions. This confirms that mycocomposite is not just a green solution but one with high technical performance. The success of the PAKK Pavilion serves as living proof that bio-based materials, bonded from wood waste, can be an effective, sustainable, and necessary alternative for the future of the global construction industry.




