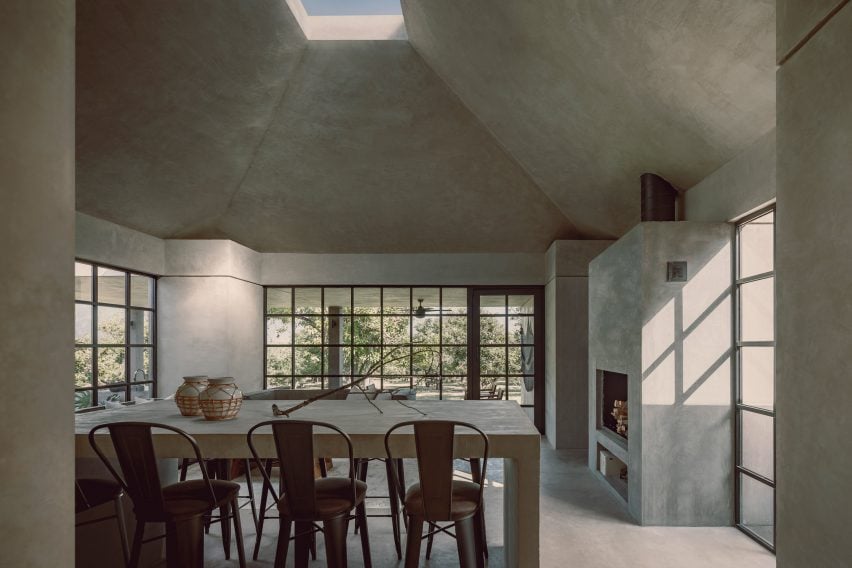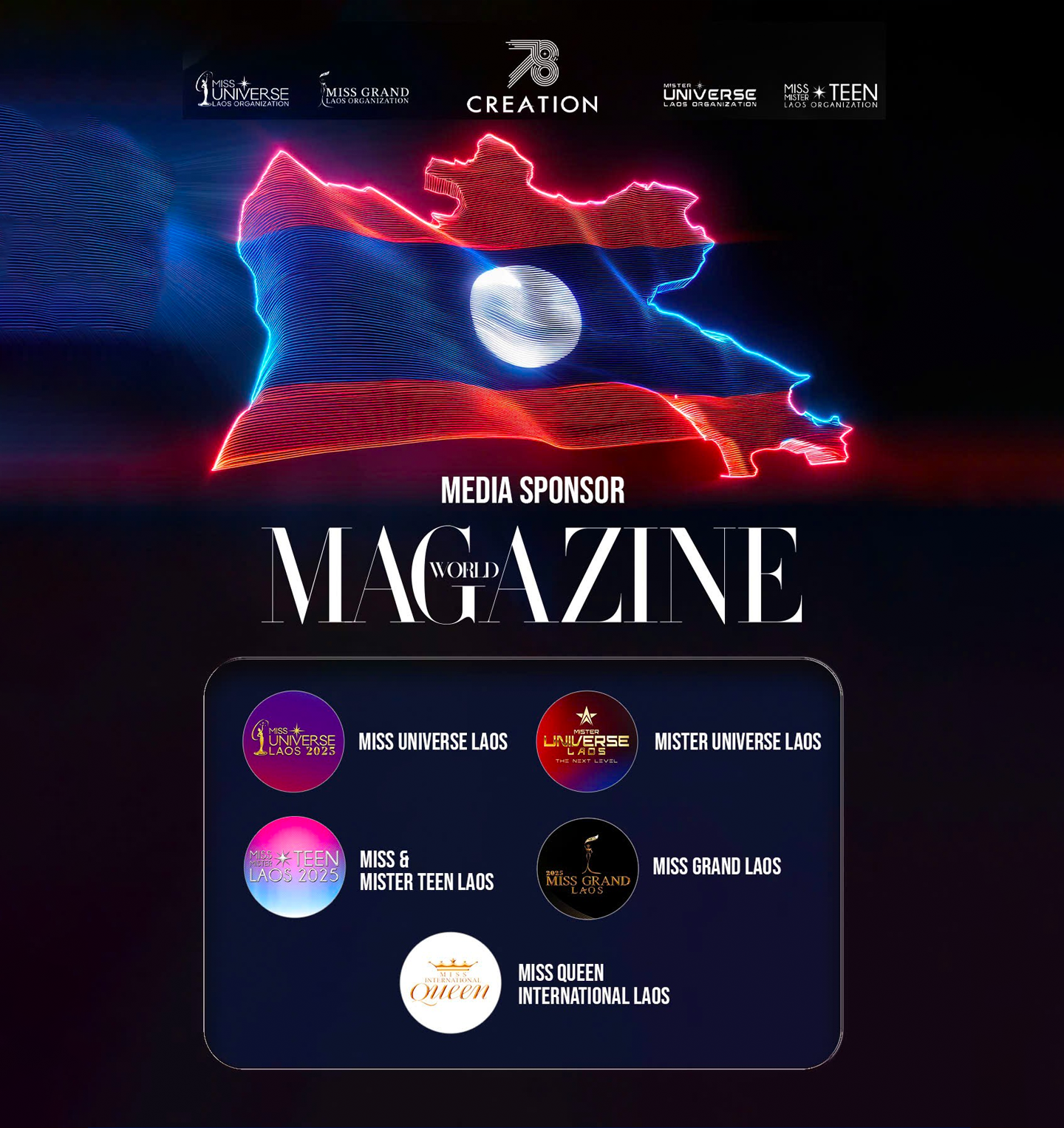Skylights represent one of the most effective architectural tools for transforming interior space, offering a practical solution for drawing natural light deep into a home’s floorplan while adding a powerful, dynamic design feature. This lookbook gathers eight diverse residential interiors, ranging from a concrete holiday home in Mexico to a Victorian terraced house in London, where the skylight is elevated from a simple window to a sculptural or philosophical element. Architects have leveraged these ceiling openings to blur the boundaries between interior and exterior, frame distant views, and create entirely new internal environments. Whether funnel-shaped, enormous and circular, or simply timber-framed to catch the sun, these examples prove that the illumination from above is central to crafting a modern, engaging, and light-filled home.
Skylight as Framing Device
In several projects, the skylight is meticulously positioned to offer a curated view of the outside world, effectively functioning as a piece of architectural art. At Openfield House in rural New Zealand, the home, which draws inspiration from agricultural sheds and features sliding external walls, incorporates a striking decorative circular skylight. This aperture is intentionally placed above the bedroom, and its circumference is designed to frame a distant, dramatic view of the mountains. By focusing the sky and the landscape through this simple circular lens, the architects, Keshaw McArthur, transform the ceiling opening into an ever-changing, contemplative picture window for the intimate space below.

In a less subtle, yet equally powerful application, the Skylight Hut in the Czech Republic is named for its defining feature. Local studio Atelier Hajný transformed a derelict 1970s stone hut into a metal-clad countryside retreat by adding a trapezoidal roof and a pair of large skylights. One of these major openings is strategically positioned to flood the cozy, plywood-clad bedroom with overhead light, maximizing the natural brightness and sense of openness within the compact, rustic interior. The sheer scale of the opening ensures the overhead view is inescapable, integrating the indoor space with the changing atmosphere of the countryside.
The Sculptural Quality of Overhead Openings
In architecture where raw material reigns, the skylight is often formed to be a bold, sculptural intervention. Mexican architect Ludwig Godefroy designed Casa VO and Casa WO in Puerto Escondido, Mexico, with a focus on creating a cave-like feel within their cast-concrete structures. To achieve this while still embracing the Pacific coast’s tropical climate, Godefroy perforated the ceiling with large circular openings that function as skylights. The substantial thickness and texture of the concrete structure frames the perfect circles of light, allowing the interiors to feel sheltered and elemental while still remaining open to the sky and air.

Similarly, at Casa Sofia in Mexico City, AMASA Estudio gave a 1940s house a dramatic update, incorporating a variety of teal-coloured metal elements. The most unique of these is a cylindrical skylight that introduces light from above. The studio noted that by allowing light to enter primarily from the ceiling, they created a “sheltered and intimate atmosphere on the lower levels,” an effect further enhanced by the rich colour palette and specific finishes chosen for the surrounding walls. The cylindrical form acts as a light well, delivering focused, deep-reaching light into the core of the house.
Illuminating the Core and Creating Voids
Skylights prove particularly essential for bringing light into the deeper, darker sections of a home’s floorplan. In Bengaluru, India, local studio A Threshold designed Ineffable Light to intentionally “blur boundaries between the inside and outside.” Their solution was to create a large central void within the home, a key area that required a specialized lighting approach. This void is dramatically lit by multiple funnel-shaped skylights that dot the ceiling. The green plants strategically placed within the void thrive under this overhead illumination, making the core of the home feel like an integrated, accessible green space and maximizing natural ventilation alongside the light.

In northern Mexico, the holiday home known as The Avocado is constructed almost entirely of concrete and is topped by a pyramidal roof over the living room. Here, a single, deliberate skylight was inserted 4.5 metres up in the ceiling above the sofa and dining table. This great height allows the light to diffuse broadly across the room, illuminating the concrete texture. The strategic use of the high skylight ensures the room is brightened from above, complementing the ambient light provided by the large Crittall windows that overlook a lush garden, thus ensuring the interior never feels heavy despite its concrete shell.
Skylights as Functional and Social Elements
Beyond simple illumination, skylights can be engineered to contribute to the social and functional programming of a home. Primeriza House in Chile, designed by Stanaćev Granados, is a concrete-and-wood-clad seaside house focused on outdoor living and creating multiple interior “nooks.” A highly innovative element is the cargo net that forms the floor of the upper level. Placed beneath this unique, hammock-like flooring is a row of skylights. This design allows residents lying on the net floor to fully take advantage of the overhead view of the sky, transforming the typically overlooked ceiling into an interactive, leisurely experience and an integral part of the home’s playful environment.

In the UK, Studio Varey Architects undertook a renovation of Huron House, a Victorian terraced house in Notting Hill, by rebuilding a 1990s rear extension to create an open-plan kitchen and dining room. The studio’s goal was to maximize natural light where it was most needed, adding timber-framed skylights designed specifically to “catch the sun.” They also enlarged an existing skylight in the ceiling of the new extension. The studio emphasized how the light “cascades into the back of the house,” while the introduction of exposed oak beams creates a feature that plays with the light as it travels through the property, adding visual warmth and structural detail to the light-filled, modern extension.




