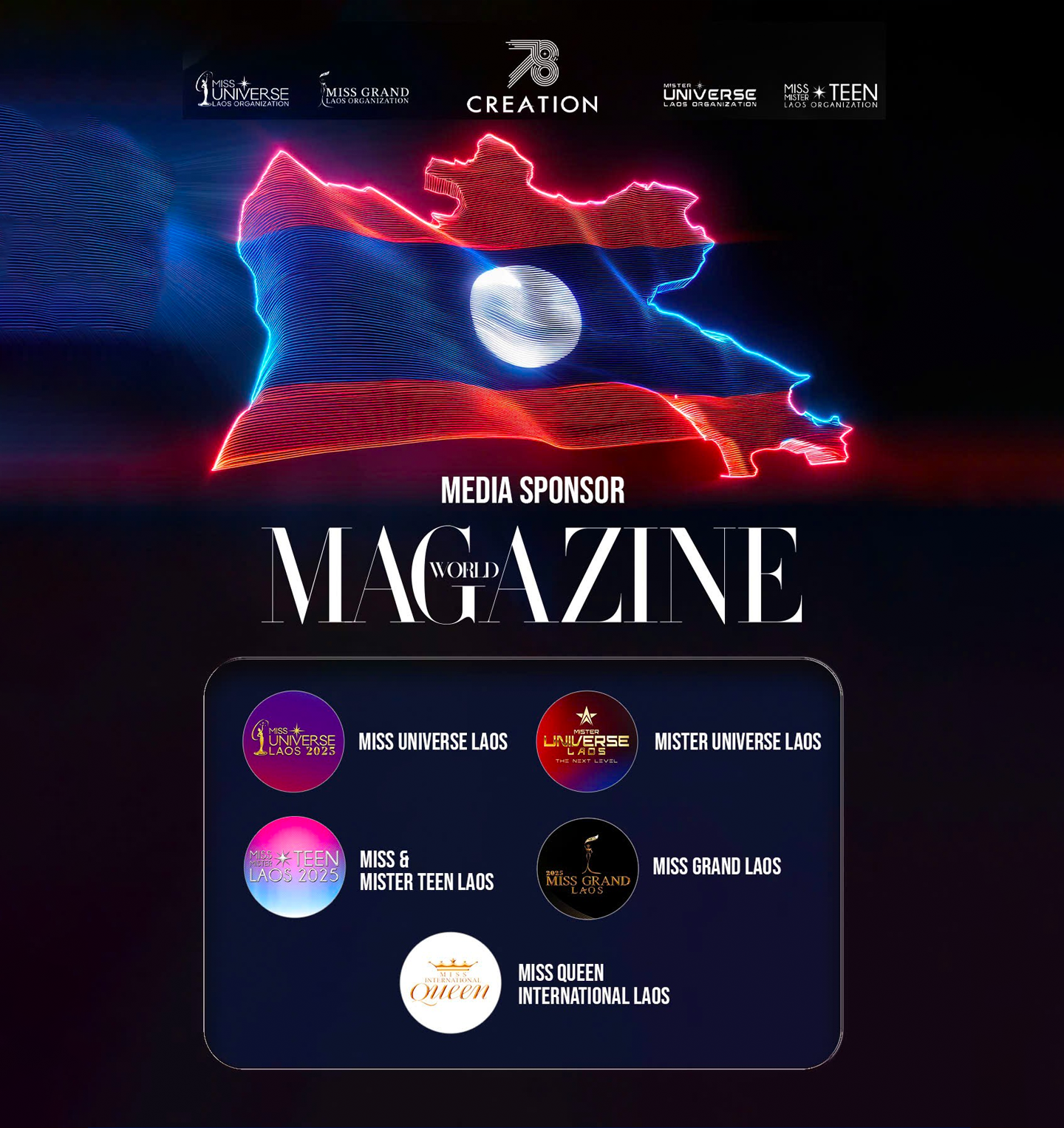The Melville project by architect Jos Tan (Tan Architecture) is a classic case study in maximizing living space on an extremely small urban plot of just 90 square meters, located in the bustling Brunswick West area of Melbourne, Australia. With its unique location adjacent to a shopping strip and featuring no front setback, the house showcases a rare architectural typology for Melbourne: opening directly onto the footpath, encouraging street interaction, and celebrating inner-city living. By raising the entire ground floor to cope with the site’s change in elevation, Jos Tan succeeded in balancing the privacy of the residents with a visual connection to the urban environment outside. Melville is not just an efficient housing solution but also a manifesto for “quality over quantity,” utilizing simple materials like pale brick and salvaged timber to create a functional, three-story family home.
A New Architectural Typology for Melbourne
Melville is situated on a narrow lot, just six meters wide and 15 meters long, right on a shopping strip along a main road. Taking advantage of this uncommon situation, architect Jos Tan boldly eliminated the front setback, allowing the house to stand directly on the sidewalk. This decision runs counter to Melbourne’s traditional suburban housing planning, where homes typically have front yards and are set back from the street.

The removal of the setback aims to encourage direct interaction between the residents and the urban community while maximizing the buildable area. However, to maintain privacy, the ground floor of the house is raised due to the site’s one-point-two-meter change in elevation from front to back. This strategic elevation ensures that occupants can still look out onto the street and sky without being directly visible to passersby. Tan views the house as an effort to “have a conversation with its surroundings” while expressing a distinct and contemporary character.
Vertical Organization and Spatial Efficiency
Despite having a compact internal floor area of only 112 square meters, Melville is organized into three stories, with each level clearly serving different functional needs. The ground floor is divided into two halves: the main public living area is placed at the front, facing the street; and the kitchen/dining area is located at the rear, opening onto a quiet courtyard garden through full-height sliding glass doors, creating a “private oasis.”

The first floor houses two children’s bedrooms and a study. The topmost level, contained within a smaller metal volume, is the master bedroom, which opens onto a private roof deck. This spatial arrangement ensures that despite the small footprint, the house is fully equipped with three bedrooms and an office, along with two living areas, two bathrooms, a laundry, and ample storage spaces. This model of living is ideal for a modern family seeking amenity without sacrificing a central city location.
Simple Materials and Noise Mitigation
To counter the constant noise from traffic and trams on the main road location, Jos Tan implemented a layered approach to sound insulation. Pale brick walls were chosen for the exterior shell not only because they “honour” the older buildings and pale render of the neighbouring structures, but also for the material’s natural noise-attenuating properties.

Furthermore, the house utilizes extra-thick double-glazing within thermally broken aluminum frames to minimize sound transmission and maintain thermal comfort. The interiors are finished with a minimal material palette: white walls and ceilings combined with flooring and fittings made from salvaged timber. The use of this sustainable material not only reduces construction waste but also introduces a warm, natural feel that contrasts with the urban environment outside.
Smart Functionality and Urban Amenity Priority
Melville focuses not only on living space but also on solving specific amenity issues of modern urban life. A notable feature is the inclusion of a dedicated “bike garage.” Instead of a traditional car garage (which the narrow lot would not easily accommodate), the house features a secondary metal entrance directly from the footpath, allowing residents to easily wheel their bicycles in and out. This bike garage is linked directly to the internal entry vestibule, prioritizing convenient access for the heavy bike-using occupants.

For comfort and sustainability, the home is equipped with a central reverse-cycle HVAC system and a heat recovery ventilator to maintain air quality and comfort. All appliances are electric, supplemented by a solar array on the roof. This project exemplifies Jos Tan’s design philosophy: smart, efficient design that prioritizes quality over quantity, a necessary path toward creating more sustainable cities for a growing population.




