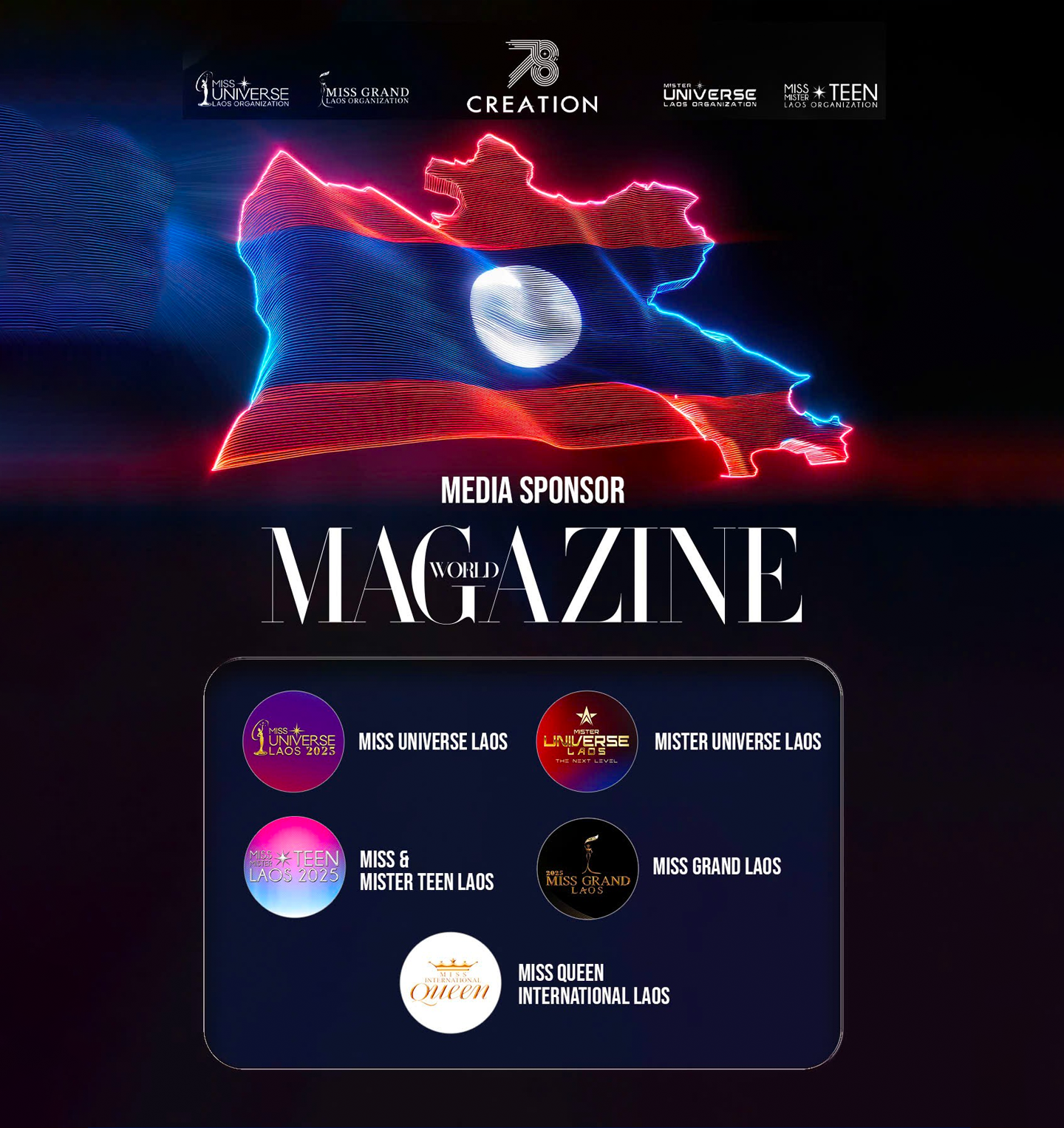Multidisciplinary design studio Weinbenami has completed a subtle yet transformative renovation of a modernist apartment in Antwerp, achieving a perfect equilibrium between past and present. The residence, set within a 1969 residential building, once belonged to the current owner’s grandparents, and though it was cluttered and dated—filled with aged wallpaper and confined spaces—it retained a powerful “late-modernist potential.” Weinbenami approached the overhaul like a “precise operation,” carefully maintaining original features such as the parquet flooring, brass doorknobs, and built-in wardrobes. The core philosophy of the design was to safeguard the apartment’s existing “soul,” while introducing modern interventions that bring “clarity, light and spatial generosity.” The result is a welcoming home that honors its heritage while providing a comforting and contemporary atmosphere, particularly essential for embracing the dark, often overcast winter days in Antwerp.
Honoring the Late-Modernist Heritage
The primary objective of the renovation was to celebrate and preserve the apartment’s original 1960s character rather than erase it. The founders of Weinbenami, Charles Weinberg and Shai Ben-Ami, recognized the inherent charm and quality of the building’s late-modernist roots.

Despite the apartment’s previously cluttered and confined state, the designers meticulously identified and saved several beautiful original elements. These included the elegant parquet flooring, the cool texture of the marble windowsills, the metallic gleam of the brass doorknobs, and the robust utility of the original built-in wardrobes. By choosing to integrate these features with the new design, the studio ensured that the “soul of the apartment” remained intact, creating a seamless narrative between its history and its contemporary revival. This preservation effort set the tone for the entire project, allowing the new elements to feel harmonious, not intrusive.
Achieving Clarity Through Open Space
To combat the apartment’s previous sense of confinement, Weinbenami implemented key structural changes focused on enhancing spatial generosity and maximizing natural light, thus modernizing the living experience for the owner.

The most significant intervention was the decision to knock through a wall that separated the original kitchen and living area. This move successfully merged the spaces into a more open-plan layout. The resulting area is now clearly demarcated for function, with a spacious dining area centered by a wooden table flowing into a sitting area dominated by a comfortable L-shaped grey sofa. This openness not only provides more usable square footage but also dramatically increases the amount of natural light that permeates the home, directly addressing the goal of bringing clarity and brightness to the interior.
A Kitchen Designed for Utility and Display
The new kitchen area exemplifies the studio’s approach of mixing modernist utility with contemporary aesthetic choices, creating a highly functional space that maintains a refined, sleek appearance.

The kitchen features striking stainless steel cabinetry, lending a professional and distinctly modern edge to the space. The area is visually defined by a contrasting aubergine-coloured terrazzo flooring, adding a subtle yet sophisticated pop of pattern and texture. A unique feature is the slender steel shelf installed above the green-tile backsplash, designed for the owner to display small artworks or cooking utensils, injecting personality into the functional zone. Furthermore, a clever wooden volume integrates the fridge and freezer while concealing other appliances like the coffee machine and toaster behind a discreet, pull-up hatch, ensuring a clean, uncluttered look.
The Embrace of Warm, Tactile Colour
Acknowledging Antwerp’s climate, which often brings darker grey winter days and scarce natural light, the designers made conscious decisions to introduce warm, embracing tones and materials, particularly in the private areas of the apartment.

The three bathrooms were dramatically updated with vibrant, colorful tiling. Each space adopted a distinct, inviting hue: one was rendered in a bright saffron-yellow, another in a comforting dusky pink, and the third in a calming sage green. The studio’s goal was explicitly to create a “comforting atmosphere even in low light” when the weather outside is cold and dark. In the bedrooms, clean white walls were maintained for brightness, but moments of “quiet tactility” were introduced through the use of tatami headboards, adding a soft, textured element that invites rest and warmth.
Fluted Glass for Light and Privacy
A final, elegant intervention that balances the needs for privacy, light, and aesthetic appeal is the strategic use of fluted glass throughout the apartment. This material choice offers a nod to classic design while serving a highly practical modern function.
Floor-to-ceiling fluted glass doors were installed in front of the guest bedroom. This transparent but distorting material allows light from the hallway to “seep in,” maximizing the distribution of daylight without sacrificing privacy. A curtain can be drawn across the doors for complete guest discretion. Additionally, fluted glass shower screens and spherical wall lights were installed in the bathrooms, further contributing to a subtle textural richness. This choice of materials works in concert with the clean white walls and original brass detailing, creating an interior environment defined by careful contrast and gentle sophistication.




