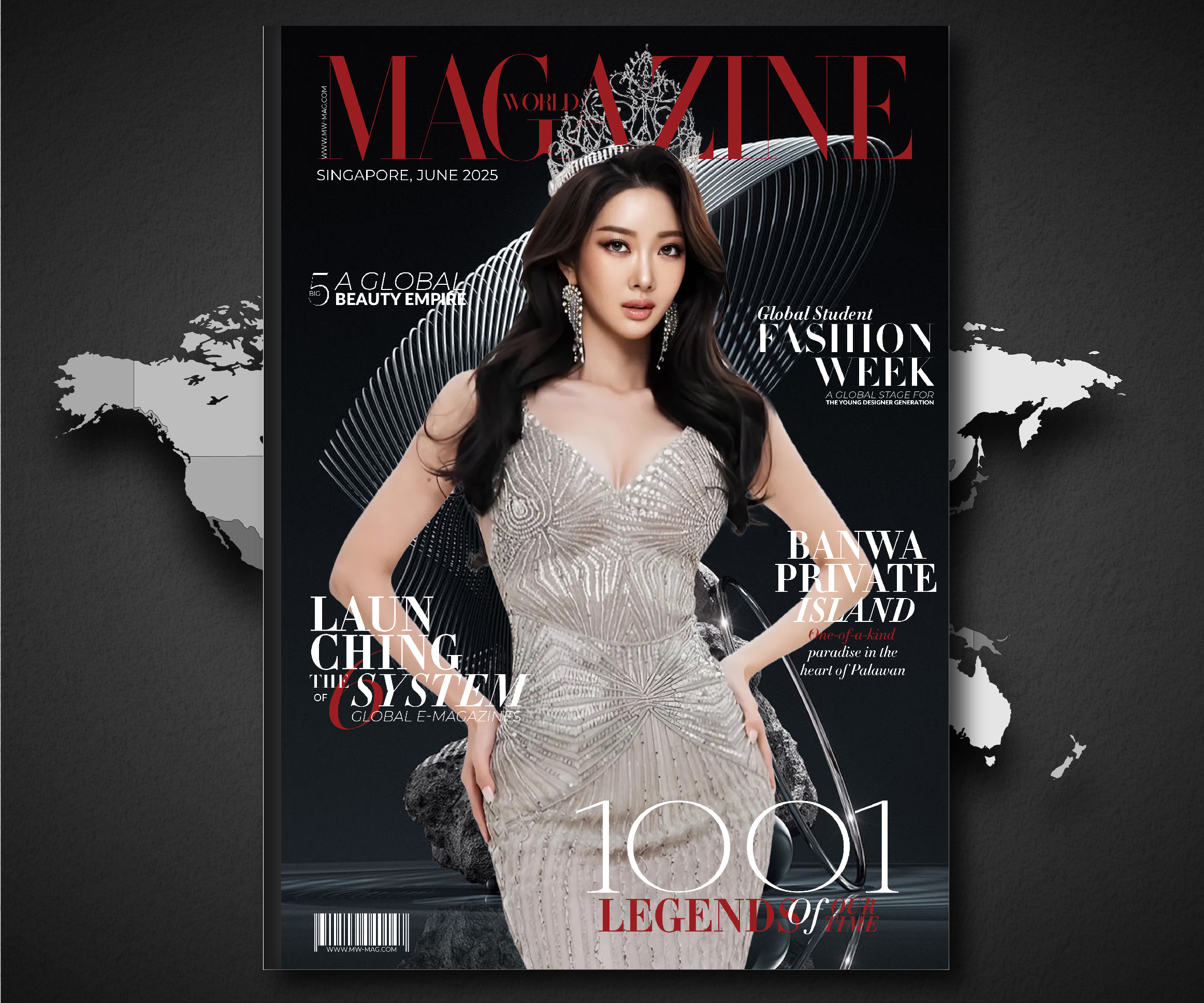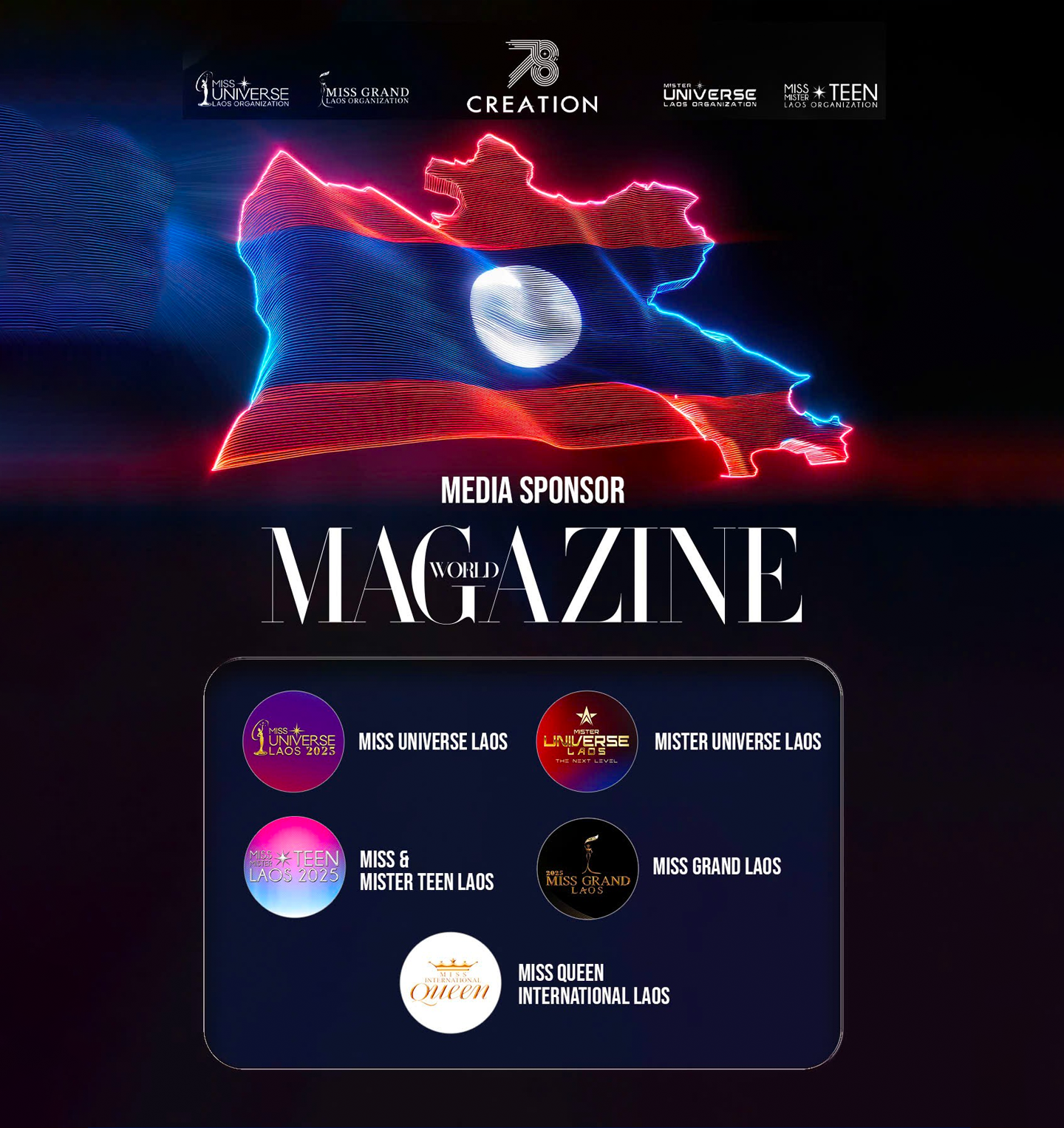Los Angeles-based studio OWIU Design brings a thoughtful fusion of Japanese minimalism and Texas rustic charm to the Pontious Ranch House, a serene retreat near Austin. Renovated for influencer Remi Ishizuka, the project marries Asian heritage, Californian cool, and southern warmth into a seamless and soulful living space.
A personal project rooted in heritage and friendship
When wellness influencer Remi Ishizuka relocated from Los Angeles to Dripping Springs, Texas in 2022, she envisioned more than just a change of scenery—she wanted a home that embodied her multicultural upbringing and evolving lifestyle. Born in LA to Japanese and Chinese immigrant parents, Ishizuka sought to integrate elements of her heritage into a traditional Texas ranch house, creating a sanctuary that honored both the past and present.

To bring this vision to life, she turned to her close friend Amanda Gunawan, co-founder of OWIU Design, whose own background echoed Ishizuka’s bicultural experience. The result of their collaboration is the renewed Pontious Ranch House—an elegant, modern home rooted in authenticity, memory, and quiet sophistication.
Originally built in 2018, the two-storey ranch property retained its farmhouse bones, but OWIU’s approach softened its edges, both literally and figuratively. “We learned from each other and respected our mutual expertise,” said Gunawan, noting how they worked closely with the original builders. “It was beautiful and meaningful to have the creators of the first version contribute to its next iteration.”
Organic textures and a desert-inspired palette

OWIU Design’s signature aesthetic—a blend of Japanese wabi-sabi sensibility and Californian minimalism—translates gracefully into the Texan landscape. Inside, the design team used a calming palette of warm neutrals, cream tones, and earthy textures that echo the golden fields and sun-drenched hues of the surrounding countryside.
“The colours reflect the immediate landscape, creating an unbroken conversation between the exterior and interior,” explained the studio. This intentional connection to place is further emphasized through material choices: natural wood, pale stone, and marble are layered to add quiet richness to every room.
In the living room, sharp angles give way to rounded, adobe-style forms, softening the overall geometry. A built-in bench along the window extends seamlessly into a pale stone ledge that wraps around the fireplace, offering a subtle architectural gesture that draws the eye and links space with structure.
Minimalist motifs with emotional resonance

One of the home’s standout design features is a monumental stone block in the kitchen—rough-hewn, elemental, and anchoring. From this core, a wood-clad island and dining table emerge in a fluid extension, balancing the rawness of the stone with the softness of rounded edges. Custom cabinetry in light-toned wood, a geometric range hood, and marble surfaces complete the space, exemplifying OWIU’s mastery of contrast and material dialogue.
“The sheer spectrum of textures in this one continuous piece reads as a timeline for Ishizuka’s own trajectory,” said OWIU, tying the narrative of the space directly to the client’s journey. Upstairs, a circular cutout in the wall—a subtle nod to traditional Asian architecture—frames the stairwell void and provides a visual link between levels. A marble shelf bisects the circle, functioning both as a sculptural element and a display surface. Three delicate paper pendant lamps hang within the view, creating a moment that’s equal parts architectural, spiritual, and serene.
Bedrooms as peaceful retreats

The bedrooms maintain the same intentional restraint seen throughout the rest of the home. Soft textures in carpets, layered bedding, upholstered headboards, and billowy curtains add dimension to the otherwise pared-back interiors. Every space feels curated but unforced, allowing light and shadow, texture and proportion to take precedence over ornamentation.
This approach aligns with both Japanese and Scandinavian design philosophies—favoring function, harmony, and atmosphere over superfluous detail. In a home where identity, friendship, and design sensibilities intertwine, these quiet moments become integral to the story.
A home that bridges continents and styles

OWIU Design describes the Pontious Ranch House as “a sincere amalgamation of California and Texas design and a reflection of a friendship built over years.” That emotional layer is what makes the project so compelling. While it is technically a renovation, it feels more like a reimagining—an architectural translation of cultural roots, personal taste, and place-based living.
In their wider body of work, OWIU has long experimented with blending Eastern and Western design elements. From a loft in a converted biscuit factory to the restoration of mid-century Los Angeles homes, their practice continues to highlight how minimalism can feel warm, personal, and deeply expressive. With the Pontious Ranch House, OWIU once again shows that meaningful design emerges not only from materials and structure, but also from shared history, cultural nuance, and human connection.




