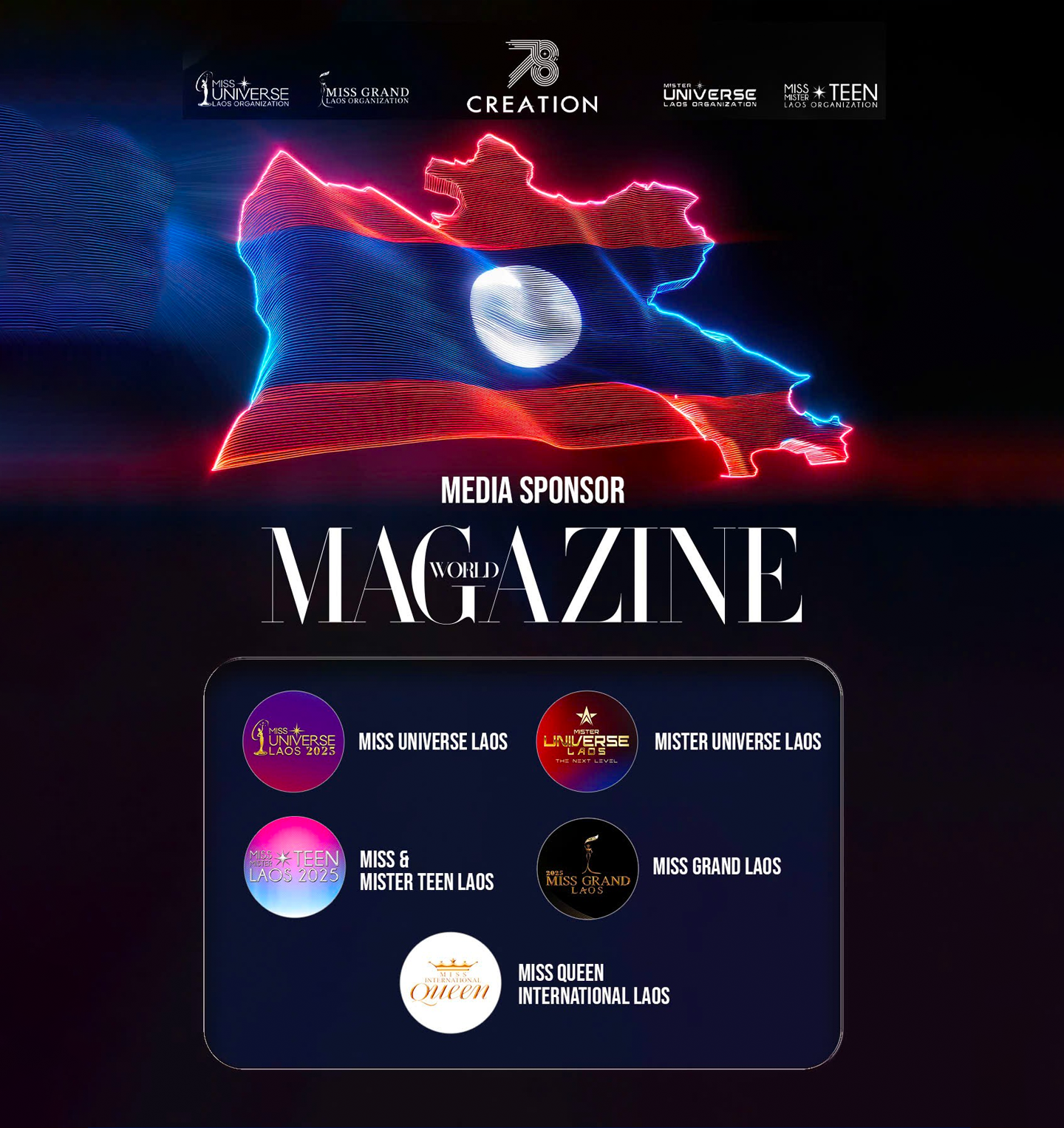In a quiet German suburb, architecture studio Buero Wagner has unveiled a striking example of suburban densification: a pair of conjoined houses clad in charred timber with exposed concrete interiors. The project has sparked animated debate among Dezeen readers, who are both intrigued and divided by its bold material palette and unapologetic structural clarity.
A dual home that challenges suburban convention
Designed by Munich-based Buero Wagner, the project consists of two semi-detached houses that break from traditional residential typologies with their monolithic exterior and raw, industrial interiors. Clad in blackened timber—a technique rooted in the Japanese tradition of shou sugi ban—the exterior appears austere yet sculptural, giving the homes a distinct presence amid their more conventional neighbors.
Inside, the narrative shifts to one of pure structure: exposed concrete walls, ceilings, and staircases define the interiors, eschewing plaster, paint, or decorative finishes. The design intentionally blurs the line between raw architecture and refined domesticity, making the home feel as much like a statement as a shelter.
Each of the two units is spatially distinct yet symmetrically connected, sharing a mirrored layout that maximizes both privacy and efficiency. The approach is not only architectural but social—offering a model for urban infill and densification without compromising spatial quality or individual identity.
A polarizing approach to material and mood
The homes, featured in the latest edition of Dezeen Debate, have ignited contrasting opinions among readers. Some praise the project for its innovation and spatial economy, calling it “a sharp and inspiring take on suburban densification”. Others, however, bristle at the heavy use of concrete, referring to the interiors as “another reinforced concrete hell.”
This division reflects a larger conversation in architecture today—between minimalist purity and lived comfort. For some, the use of concrete offers a poetic sense of permanence and material honesty. For others, it conjures a cold, unwelcoming atmosphere. Yet regardless of preference, it’s clear the project resists easy categorization.

What makes the project notable is not only its materials, but how form follows intention. The charred timber skin serves as both aesthetic gesture and functional protection, improving the wood’s durability and reducing maintenance. The concrete interiors, though stark, reduce the need for added layers of finish, offering a sustainable and honest approach to material use.
Suburban infill as architectural opportunity
Beyond aesthetics, the Buero Wagner houses tap into one of architecture’s most urgent conversations: how to increase density in suburbs without defaulting to soulless infill. These two homes occupy the footprint of a single traditional house, making better use of the land while maintaining scale and human proportion.
The project proves that densification doesn’t have to mean compromise. By embracing expressive materials and architectural clarity, the homes present a compelling alternative to the bland repetition of suburban sprawl. They open up possibilities for thoughtful infill—where compact living is paired with design ambition.
This aligns with a broader movement across Europe and North America, where cities and regions are rethinking zoning laws to allow multi-unit dwellings in traditionally single-family neighborhoods. Buero Wagner’s project stands as a bold, built example of what this shift might look like when guided by design intelligence rather than developer convenience.
Architecture that sparks dialogue
In an era where domestic architecture often leans toward the safe, the familiar, and the generic, Buero Wagner’s charred-timber houses demand attention. Whether loved or loathed, they make a case for architectural risk-taking in the everyday context of housing. Their impact isn’t limited to the built environment—they’ve triggered a wider conversation on how we live, build, and share space.
The fact that the project was featured in Dezeen Debate—the platform’s weekly newsletter spotlighting its most discussed and divisive stories—underlines its resonance. Alongside stories of futuristic cities in the UAE and sculptural public seating in Germany, these homes assert that suburban architecture is far from static—and far from resolved.
Ultimately, this project asks a potent question: Can suburban housing be both beautiful and bold, practical and poetic? Buero Wagner’s answer is a resounding yes—delivered in concrete and charred wood.
Project details:
Project: Two Conjoined Houses
Location: Germany
Architect: Buero Wagner
Cladding: Charred timber
Interior: Exposed concrete
Design themes: Suburban densification, minimalist materiality, dual housing
Reception: Polarizing among readers; praised for innovation and criticized for austerity




