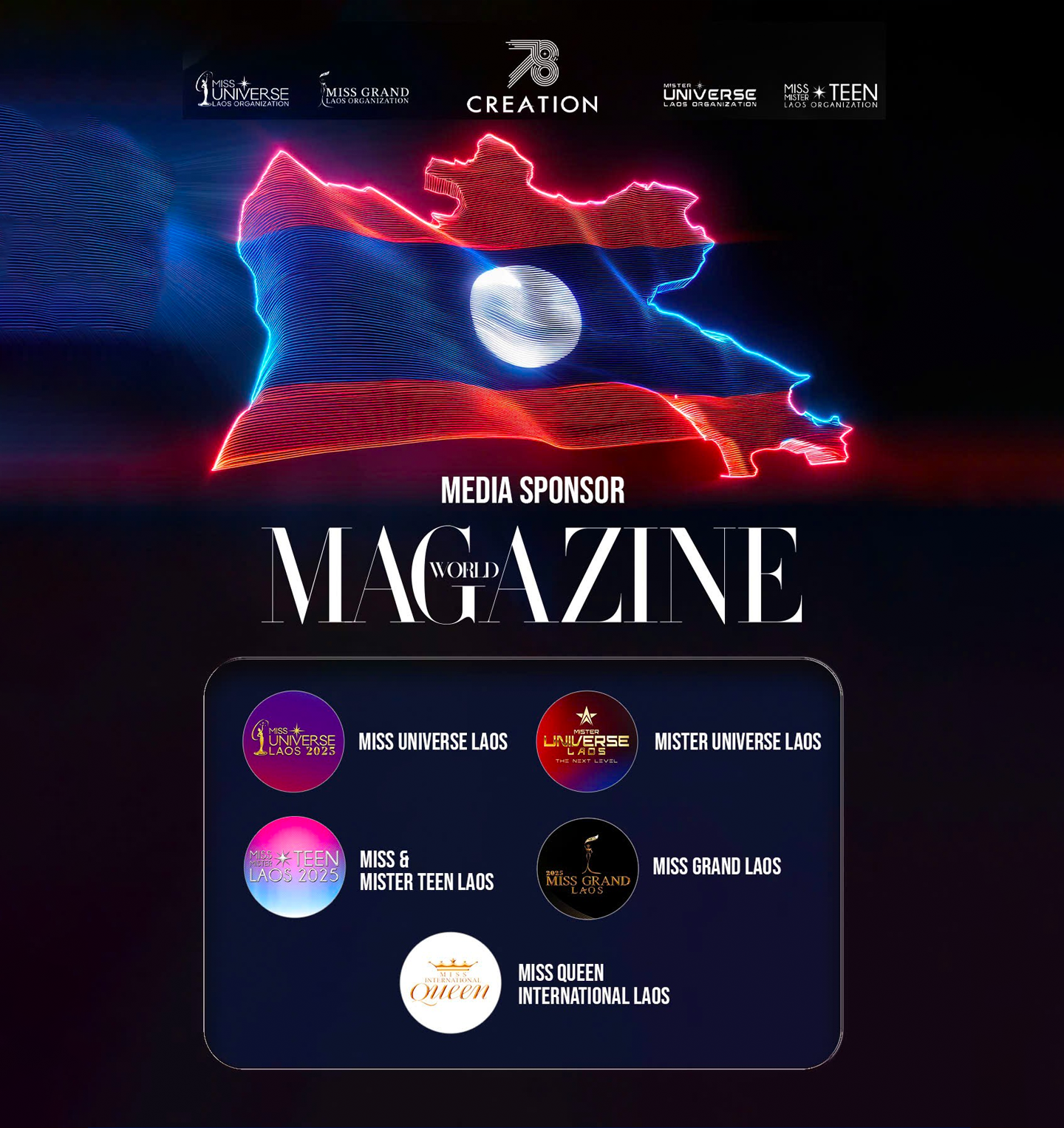Studio Libeskind, in collaboration with Belgian architecture studio ELD, has unveiled its revised vision for the transformation of Antwerp’s Boerentoren skyscraper. Once an emblem of corporate modernity, the historic art deco building will be repurposed into a public cultural hub—complete with a glass observation deck, rooftop garden, and immersive exhibition spaces that blend heritage and contemporary design.
A landmark renewed
Boerentoren, also known as the KBC Tower, is one of Antwerp’s most prominent architectural landmarks. Built in 1932, the 87-meter-tall structure was long considered Europe’s first skyscraper and remained one of the tallest buildings in Belgium until recent years. Now, under the guidance of Studio Libeskind and The Phoebus Foundation, the iconic tower is undergoing a transformation that will see it emerge not as an office block, but as a vibrant center for arts, culture, and public gathering.

The design maintains the integrity of the original art deco structure, while introducing carefully articulated contemporary elements. “At the heart of the project is the belief that the building’s future must be shaped by its past,” said architect Daniel Libeskind. “The new design is wholly informed by the existing structure: its triangular plan, structural grids, facades, and materials. This architectural heritage is not overwritten but embraced.”
Glass crown and panoramic views
The most striking new addition to the Boerentoren will be a glass observation deck crowning the tower. This transparent structure will offer panoramic views across Antwerp’s skyline, allowing visitors to engage with the city in a way that was never before possible from this historic building. The deck will be accessed via two external elevators climbing the tower’s facade, reinforcing the project’s commitment to public accessibility and vertical movement as an experiential journey.
Decorative steel detailing and expansive glazing will give the crown a modern identity, while echoing the vertical rhythm of the original tower. “It’s not a gesture that competes with the existing form,” explained Libeskind. “Instead, it adds a new layer—one that opens the building to the city both physically and metaphorically.”
Ground-level garden and public space

The project’s ambition to foster civic interaction extends beyond the tower itself. A secondary glazed volume, following the original building’s triangular footprint, will house a public rooftop garden. This elevated green space will include angular pathways, sculptural planters, and seating areas with views over the city center. At its center, a large triangular skylight will funnel natural light down into the cultural atrium below, acting as a beacon from above and a light source from within.
This layered, vertical ecosystem—a dialogue between built form, nature, and light—is emblematic of Libeskind’s architectural language, which often fuses symbolic meaning with dynamic spatial experience.
A cultural heart for Antwerp

Inside, the atrium beneath the rooftop garden will become the heart of the new Boerentoren. Designed as a soaring, light-filled space, it will host exhibitions, performances, and cultural events. The atrium connects directly to the tower’s upper levels, with internal openings offering glimpses across the floors, encouraging a sense of openness and community.
Complementing the central atrium is the “Tower Living Room,” envisioned as a museum-like space open to all visitors. Rather than a closed institution, the reimagined Boerentoren is intended as a living cultural organism—fluid, inclusive, and responsive to Antwerp’s evolving identity.
A shift in vision, grounded in legacy

The revised proposal marks a shift from Studio Libeskind’s original 2022 concept, which had introduced a more dramatic, angular form atop the tower. In response to local feedback and further collaboration with heritage experts, the current version is more restrained in massing, though still expressive in architectural language. By refining their intervention, the architects have demonstrated a sensitivity to context—both historical and social—while maintaining their signature boldness.
Crucially, the project also reflects broader trends in adaptive reuse. Across Europe and beyond, architects are increasingly reimagining early 20th-century structures as cultural venues rather than commercial ones. In the case of the Boerentoren, the shift from private office to public landmark signals a deeper revaluation of urban priorities.
Looking ahead

With construction timelines still unfolding, Boerentoren’s reinvention is a long-term cultural investment. Once completed, it will not only offer a new platform for contemporary art and civic engagement in Antwerp—it will also stand as a symbol of how cities can bridge past and future, preservation and innovation.
As Libeskind notes, “Architecture must be both memory and invention. The Boerentoren will be a place where people look out to the future, even as they stand within history.”
Project details:
Project: Boerentoren Conversion
Location: Antwerp, Belgium
Design: Studio Libeskind with ELD
Client: The Phoebus Foundation
Functions: Cultural center, observation deck, rooftop garden, exhibition spaces
Status: Design phase
Visualizations: Courtesy of Studio Libeskind and Norviska




