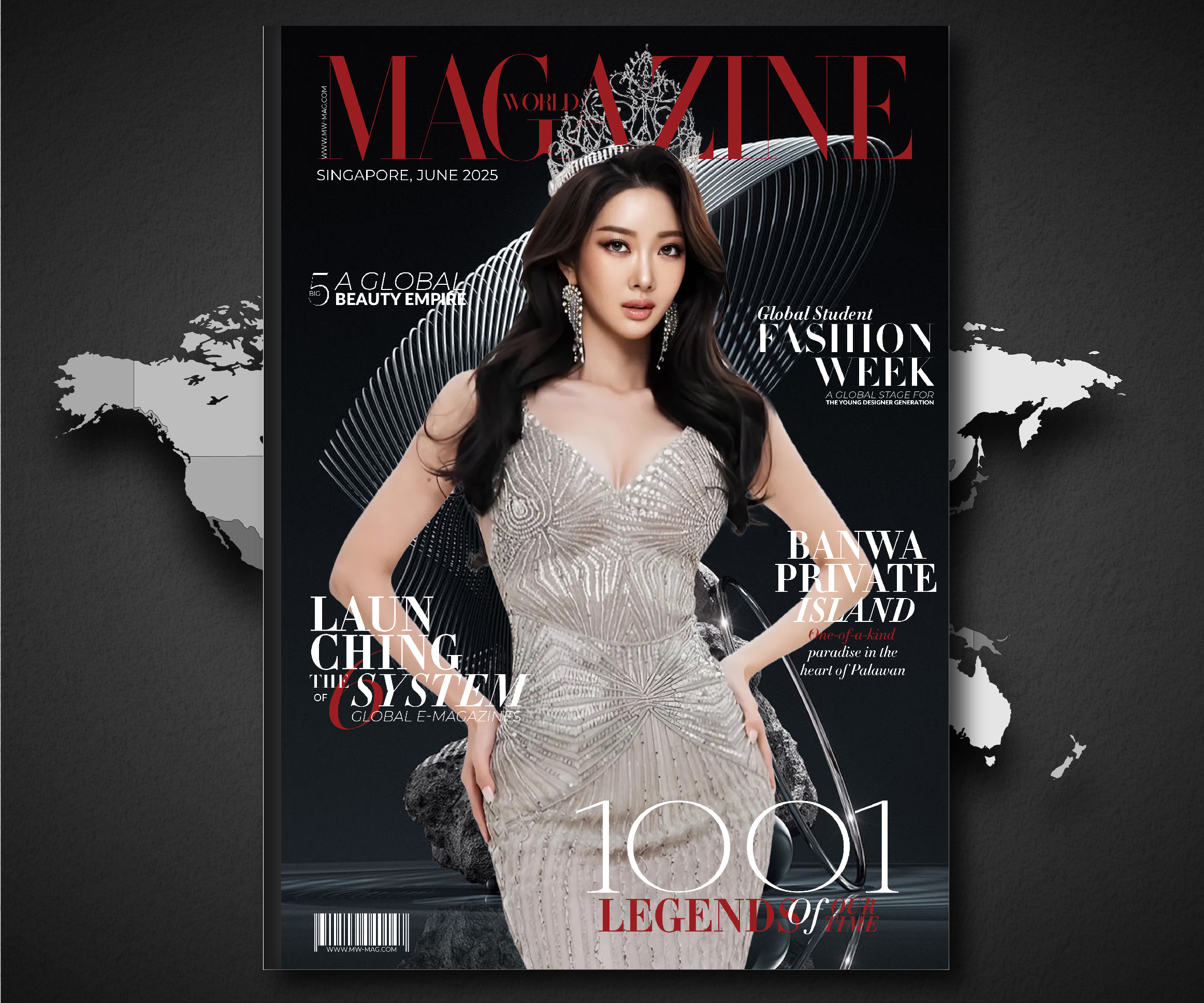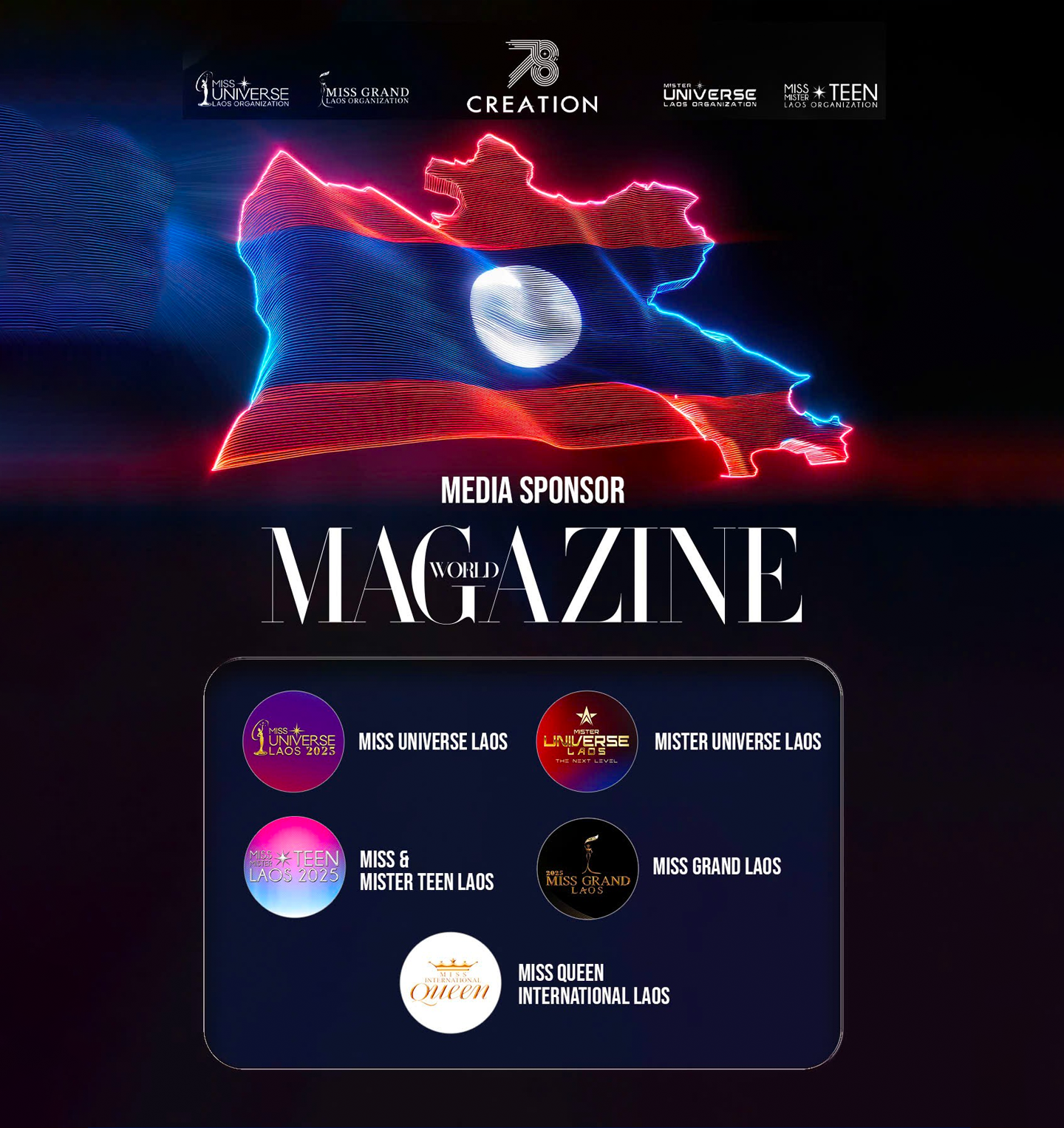The Museum of Modern Art’s Soho Design Store, nestled within the iconic cast-iron architecture of 81 Spring Street, has been dramatically reimagined by Brooklyn-based architecture studio Peterson Rich Office. Rejecting the notion of a simple commercial upgrade, the renovation establishes a profound dialogue between the building’s 19th-century heritage and MoMA’s modern design mission. By meticulously uncovering and restoring the landmark’s original craftsmanship—from the cast-iron columns to the tin ceiling—the architects created a raw, historical backdrop. Against this authentic architecture, they layered contemporary interventions: flexible display systems fabricated from bold blue perforated metal and pale wood. The result is a 6,600-square-foot space that transcends typical retail, transforming the store into an experiential platform where design objects, art, and the history of New York architecture are showcased as equally valuable elements of curated thought.
Restoration of a Soho Landmark
The primary architectural gesture of the renovation was one of historical reverence, treating the retail space as a conservation project as much as a redesign. The building at 81 Spring Street is a quintessential example of Soho’s 19th-century cast-iron architecture, a landmark whose history had been obscured by previous, less sensitive interventions. Peterson Rich Office sought to reverse this, beginning with the exterior façade, which was painstakingly restored to its original deep black colour, shedding its previous drab, muddy-brown coating.
Crucially, the original 1880s footprint and circulation were reinstated, a move that immediately improved the flow and logic of the floor plan. The architects also worked to re-establish the store’s connection to the neighbourhood by appealing to the New York City Landmarks Commission for approval to reopen the windows facing Spring Street that had been previously bricked up. This intervention dramatically improved sightlines, allowing natural light to flood the interior and enabling the store to better engage with, and entice, passersby from the street. The newly visible interior now functions as a deliberate visual extension of the urban landscape.
The Architectural Concept: History Meets Innovation
The fundamental concept driving Peterson Rich Office’s renovation was the fusion of historical integrity with contemporary display systems. The architects articulated this by emphasizing that the combination of the site’s history and the introduction of innovative design defines the essence of great architecture. This philosophy guided the interior restoration, where elements of the original building were exposed and highlighted to showcase their character.
The original cast-iron columns, the robust masonry walls, and sections of the original tin ceiling were meticulously uncovered and restored. These elements provide a raw, textured, and inherently historical canvas, serving as an anti-minimalist backdrop that grounds MoMA’s sleek, modern product selection in the architectural context of New York City. MoMA’s Chief Retail Officer Jesse Goldstine noted that this renovation strengthens the way the store connects people to good design, ensuring the experience feels more “inclusive, inspiring and dynamic.” The goal was to create a place where visitors do more than simply shop; they are encouraged to engage with the stories, ideas, and creative thinking behind the objects surrounding them.
Contemporary Interventions and the Material Palette
To complement the raw, historical shell of the building, the architects introduced a cohesive system of new display infrastructure, defined by a simple yet striking material palette focused on colour and lightness. The most immediate and memorable intervention is the use of blue perforated-metal panels. These units are designed to be highly versatile, functioning both as traditional display shelving and as effective spatial dividers that maintain a sense of fluidity and enhance circulation throughout the 6,600-square-foot space.
This blue perforated-metal—which is often described as perforated steel—is also utilized in matching cabinets that run horizontally beneath the large, reopened windows. This strategic placement helps to elevate key products, presenting them effectively to the street and maximizing the store’s visual engagement with the Soho sidewalks. The remaining product displays utilize a contrast of materials: island displays and podiums feature pale-wood bases topped with crisp white surfaces. This combination of materials—robust steel, light wood, and clean white—reflects the modernist tradition of good design: functional, honest, and aesthetically refined.
A Flexible Platform for Curation and Events
The design ensures that the retail space functions as a vital, tactile extension of the museum’s core mission, allowing the MoMA Design Store to operate on par with a dynamic gallery. The entrance area of the store is specifically reserved for a rotating series of product installations dedicated to objects from MoMA’s collection, providing a direct, “shoppable link to the museum”. This area is also flexible enough to host designer collaborations and seasonal pop-ups.
This emphasis on flexibility extends throughout the store, most notably in the lower level, which is accessed via a dedicated concrete staircase. The basement area, where books and furniture are displayed, features casework that sits entirely on casters (wheels). This simple but innovative choice means the entire basement floor plan can be easily and quickly reconfigured to accommodate events, talks, book launches, and other MoMA-related programming. Furthermore, the store’s north wall—a high-visibility surface facing the entrance—has been designated as a canvas for site-specific murals by contemporary artists connected to MoMA’s extensive programming. The inaugural installation, a vibrant piece titled LOVE NYC by artist Nina Chanel Abney, whose work is part of the museum’s permanent collection, cements the store’s role as an active participant in the city’s contemporary art discourse.
The Future of Experiential Retail
The renovation of the MoMA Design Store by Peterson Rich Office represents a successful model for experiential retail in a landmark setting. By meticulously restoring the 19th-century architecture, the designers provide the store with a unique, grounded sense of place that contrasts favorably with the often-ephemeral nature of modern commerce. Simultaneously, the introduction of the blue perforated-steel display system and the hyper-flexible basement ensures that the store can evolve continuously, supporting MoMA’s mission to celebrate and promote good design.
The design moves beyond mere transaction, encouraging visitors to engage with the objects’ stories and the history of the space itself. The combination of exposed cast-iron and pristine design objects housed in contemporary, vibrant casework creates a powerful visual metaphor for the museum’s identity: a conversation between the past and the perpetually modern. This updated Soho location not only strengthens MoMA’s retail presence but also offers a template for how heritage buildings can be repurposed to facilitate dynamic, culturally resonant public engagement.




