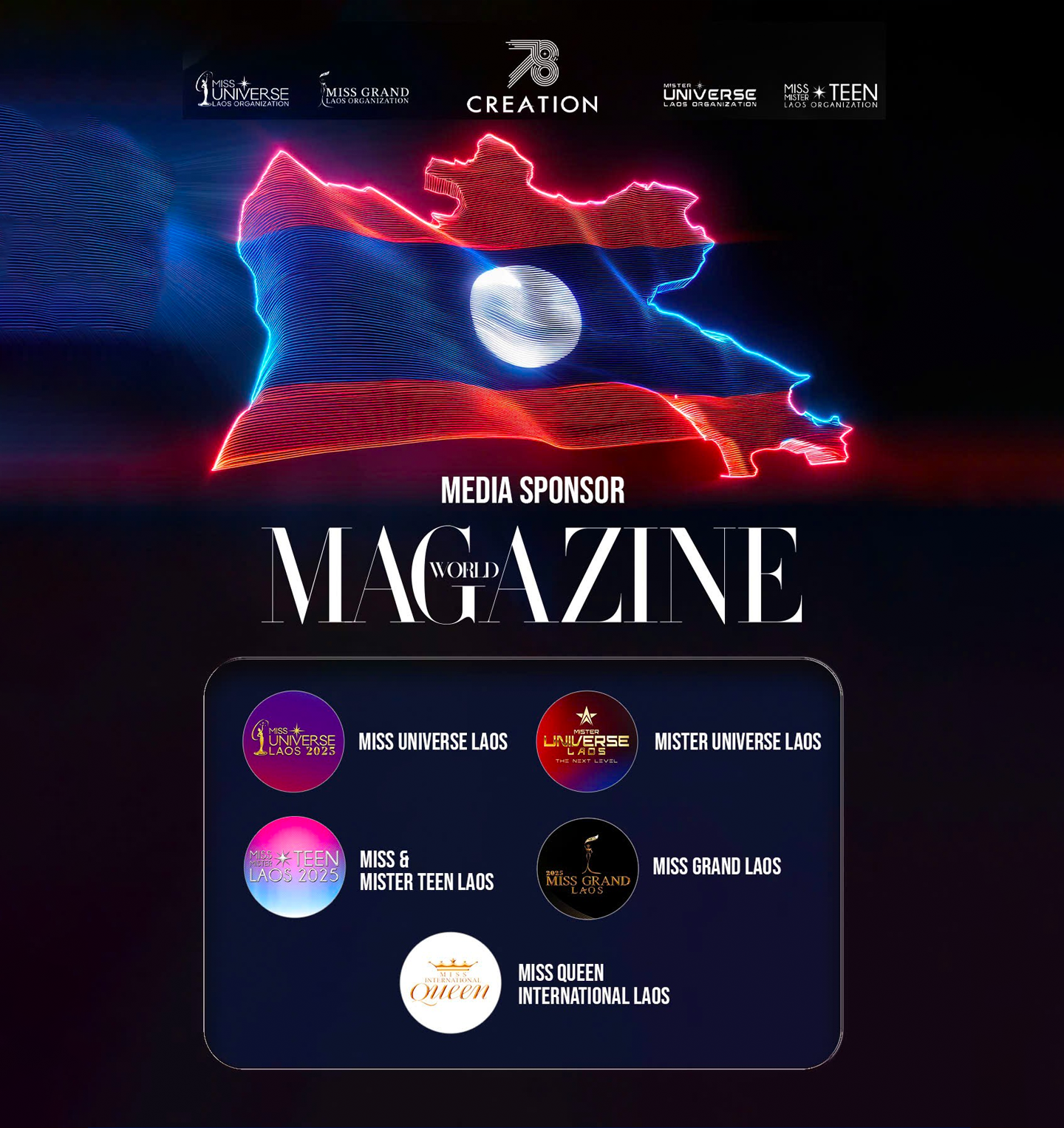As the modern commercial landscape rapidly evolves, characterized by pop-up shops, temporary leases, and the continuous need for brand reinvention, the concept of permanent, high-waste retail construction is becoming obsolete. Melbourne-based Studio Edwards, in collaboration with fashion brand LOWF, has pioneered a definitive response to this shift with Shift Space: a revolutionary relocatable, modular retail system designed for disassembly, reuse, and near-zero waste. Studio founder Ben Edwards describes this innovation as a “prototype for mobile architecture,” a system that openly embraces its impermanence. By making the mechanical construction raw and visible, and by using durable, reclaimed materials, Shift Space successfully challenges the notion that retail architecture must conceal its structure. It provides a lightweight, adaptive framework for continual transformation, acknowledging that modern commerce operates on stages open for months, not years.
Challenging the Retail Paradigm
The fundamental concept behind Shift Space is a direct rejection of traditional, wasteful retail construction methods. Studio Edwards identified a major disconnect in the industry: while the lifespan of physical retail spaces—especially temporary pop-ups and branded experiences—has become increasingly transient, the construction methods used to build them have remained static, leading to significant material waste upon closure.
Ben Edwards was driven by the desire to make retail architecture “lighter, more adaptive and less wasteful.” The Shift Space system is engineered for disassembly and reuse, ensuring components are designed for longevity and flexibility across multiple iterations. This is achieved by moving away from permanent joints and irreversible construction techniques. By consciously embracing impermanence and raw construction as an aesthetic and sustainable choice, the project not only functions as an adaptable retail platform but also makes a clear philosophical statement about the future of commercial design.
Engineering for Portability and Flexibility
The core genius of Shift Space lies in its modular and highly versatile engineering. The system is comprised of components for clothing rails, display shelving, and seating, all designed to be reconfigured easily to suit diverse settings, ranging from small, compact laneway shops to expansive, gallery-scale interiors.
The construction method utilizes reversible fixings, allowing the entire assembly to be rapidly packed flat, transported, and reconfigured without any permanent joints. The primary structural components are made from galvanised steel stud frames combined with panels of salvaged Oregon timber. This combination of robust, recycled wood and industrial-grade metal emphasizes durability and a raw, honest aesthetic where the mechanism is fully exposed. A key innovation is the use of a unique strap-tensioning mechanism. This system applies compression and restraint, squeezing the timber inserts securely within the steel framework and supporting the tubular metal rails. In other configurations, panels of industrial-grade wool felt can be rolled around the rails and strapped into place, adding a textural, softer element that is also fully demountable.
The Aesthetic of Raw Construction
The visual aesthetic of Shift Space is defined by its exposed construction and the honest presentation of its materials, standing in opposition to the typical retail approach that “is often about concealing structure and covering the mechanics to achieve smoothness.”
Studio Edwards chose to celebrate the raw mechanics. The galvanized steel stud frames, the reclaimed Oregon timber, and the visible tensioning straps become integral parts of the design language. This raw, industrial minimalism not only serves the project’s sustainable goals but also creates a clean, adaptable backdrop for the fashion items being displayed. The exposed structure ensures that the system’s portability is not just a function but an intentional aesthetic choice. The design is a sophisticated expression of utilitarianism, where every component’s role in the mobility and longevity of the system is evident.
A Prototype for Future Commerce
Shift Space represents more than just an interior fit-out; it is a conceptual “prototype for mobile architecture.” By prioritizing longevity, reusability, and minimal waste, the project aligns Studio Edwards with a growing movement in design that embraces circular principles and temporary use. The system’s ability to evolve and be re-used serves as a foundational framework for continual transformation, which is increasingly essential in a market driven by seasonal changes, pop-up events, and short-term leases.
This architectural response to the transient nature of modern commerce offers a compelling solution for brands seeking to reduce their environmental footprint while maintaining a strong, flexible physical presence. The success of Shift Space demonstrates that high-quality, high-design retail environments can be created using systems that prioritize disassembly and reuse, providing a lighter, more adaptive, and ultimately more sustainable direction for the entire retail architecture typology.




