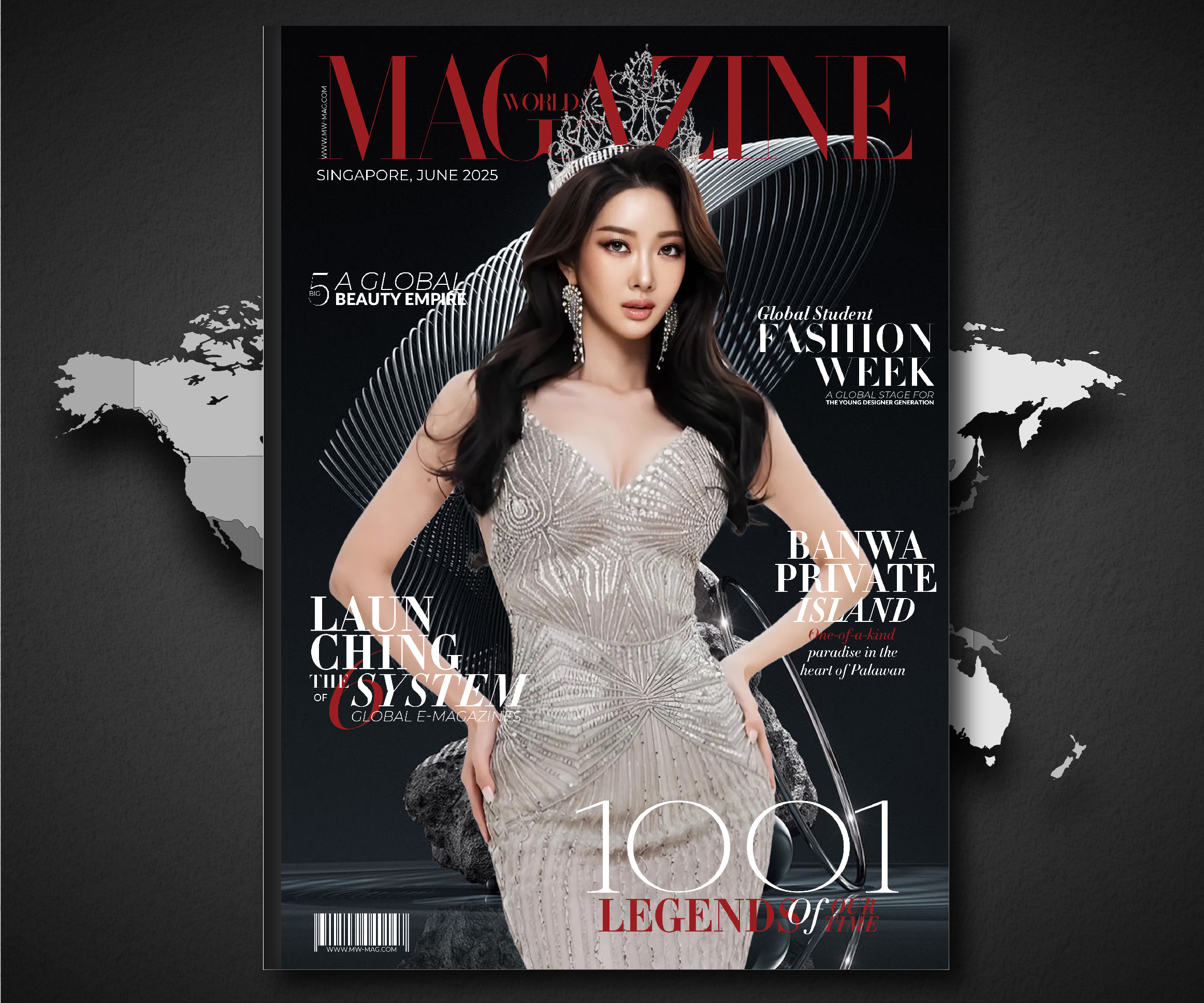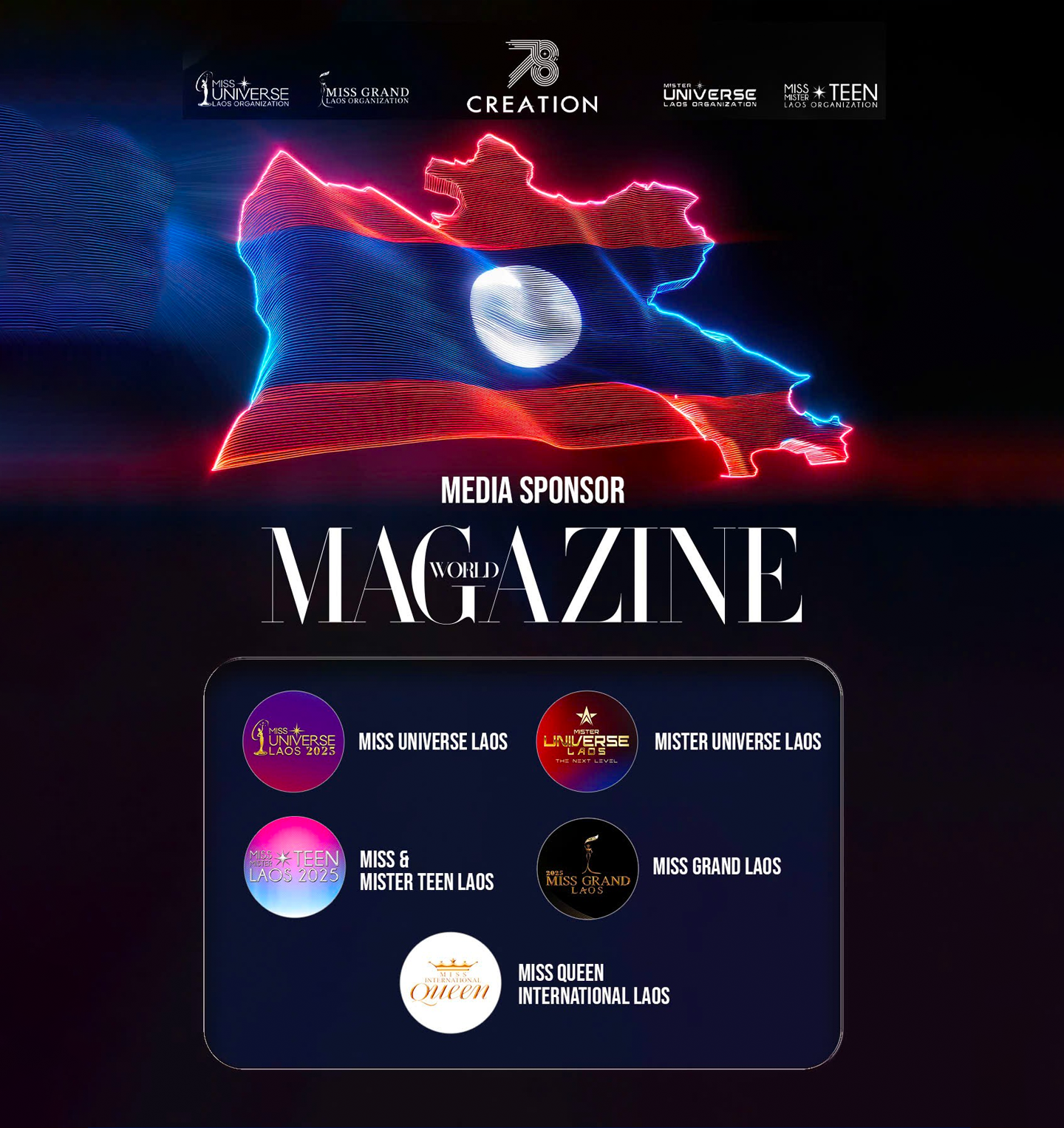In a bold stroke of urban activation, Canadian studio Ste. Marie has engineered a sophisticated trifecta of interconnected yet fiercely individual hospitality venues at the base of the Citizen on Jasper residential tower in Edmonton, Alberta. Commissioned by Chef Daniel Costa, the project’s ambition was to transcend the conventional mixed-use format, transforming an underutilized ground floor into a dynamic, community-focused cultural destination. The challenge was substantial: designing a seamless flow between a bright daytime cafe, an elegant fine-dining Italian restaurant, and a moody, cinematic late-night lounge, all while ensuring each space possessed its own unique aesthetic identity and atmosphere. Ste. Marie achieved this cohesion-through-contrast by employing a diverse, highly curated material and lighting palette—from walnut panelling and hunter green to oxblood red velvet and sculptural light installations—successfully creating three distinct experiences that collectively anchor the urban revitalization of a historically car-centric city block.
The Urban Catalyst: The Overall Concept and Cohesion
The Citizen on Jasper development presented a unique opportunity for Vancouver-based Ste. Marie: to activate the street-level base of a major residential tower and transform it into a destination for both building residents and the wider public. This went beyond mere retail insertion; the goal was to catalyse cultural life and foster walkability in a region previously defined by automobile use. The three venues—Va Caffè, Olia, and Mimi—are accessible directly from the street but are also internally connected, demanding a delicate balance of spatial cohesion and experiential individuality.
Ste. Marie’s execution was defined by addressing this inherent contradiction. The studio ensured a high level of quality and architectural thoughtfulness across the entire program, allowing the individual identities to emerge through meticulous detailing rather than structural separation. The design strategy centred on creating an elevated guest experience that felt unified in its quality yet entirely distinct in its mood and function, allowing patrons to seamlessly transition through three different parts of the day, from morning coffee to late-night entertainment, all within the same architectural envelope.
This strategic mixed-use model proves that thoughtful hospitality design can serve a much larger civic purpose. By utilizing the base of a residential high-rise for cultural and community use, the project offers a replicable framework for urban planners seeking to create vibrant, pedestrian-friendly city centres. The challenge of balancing public visibility with resident privacy was overcome by carefully managing sightlines, entrances, and the internal flow, ensuring the trio of venues nourishes the community without compromising the residential experience above.
Va Caffè: Brightness, Efficiency, and Daylit Formality
The first space in the sequence, Va Caffè, is designed to serve as a daytime haven, a bright and efficient coffee shop where patrons can begin their day. Reflecting its function and its daytime operating hours, the aesthetic is deliberately light, airy, and grounded in a fresh, professional formality. This environment stands in sharp contrast to the darker, moodier spaces that follow.
The material palette for Va Caffè is crisp and functional yet warmly detailed. White walls and neutral beige tiles provide a clean, luminous backdrop, ensuring the space feels inviting and spacious even during busy periods. This neutrality is punctuated by sophisticated accents of hunter green hues, which feature prominently in soft furnishings and detailing, introducing a classic, refined note of colour. These greens are complemented by rich, custom walnut panelling and furniture, which add depth, texture, and a high-quality finish that elevates the cafe experience above standard commercial offerings.
The overall feeling is one of curated warmth and bright efficiency. The choice of walnut and the classic colour pairing hints at the Italian-inspired culinary vision that informs the adjacent fine-dining restaurant, Olia, creating a subtle, material foreshadowing of the night to come. By prioritizing an environment that is both aesthetically pleasing and operationally sound for daytime use, Va Caffè successfully establishes the first, bright entry point into the hospitality nexus.
Olia: Fine Dining, Warm Glow, and Sculptural Elements
Olia, the fine-dining Italian restaurant, marks a distinct shift in both atmosphere and materiality, representing the refined, culinary heart of the building’s street-level activation. The design here is characterized by sophistication, a neutral palette, and a dependency on architectural lighting to dramatically change its mood from day to night.
During the daytime, Olia features a classic, neutral decor, primarily furnished with bespoke wooden benches and tables. These custom elements reflect a high-end craftsmanship that supports the venue’s fine-dining mandate. The transition occurs after sunset, when the space is intentionally bathed in warm yellow light. This specific lighting choice dramatically alters the perception of the neutral surfaces, enveloping the room in a rich, amber glow that transforms the environment into an intimate, luxurious setting for an evening meal.
Sculptural features are integral to Olia’s high-end identity. Guests are greeted by a monumental sculptural host stand crafted from stone, establishing a sense of gravitas upon arrival. Behind the main bar, the display system is equally architectural, featuring a grid of glowing, cube-shaped niches. These niches are divided by delicate fluted glass and are used to showcase liquor and glassware, effectively turning the functional bar display into a piece of illuminated, rhythmic art. This combination of thoughtful, bespoke furniture and controlled, theatrical lighting ensures Olia stands out as a luxurious and distinct culinary experience.
Mimi: The Cinematic Lounge and Atmospheric Depth
The final component of the trio, Mimi, is a dedicated lounge space designed for late-night entertainment—hosting events such as DJ sets, arthouse film screenings, and live jazz. This venue is the deepest dive into atmosphere and dramatic aesthetics, shifting the energy from the refined dining experience to a more moody, cinematic retreat.
Mimi is defined by a bold, rich colour palette anchored by deep, sumptuous tones of oxblood red and chocolate. The seating arrangements reinforce the sense of intimacy and luxury, with orange velvet-upholstered sofas and booths creating private, inviting nooks throughout the darker space. This high-contrast pairing of deep reds and rich oranges evokes a classic, sophisticated sense of drama, perfectly suited for a lounge environment focused on music and film.
The lighting in Mimi is arguably the most atmospheric and custom element of the entire project. The space is illuminated by a central row of bespoke, hovering light boxes wrapped around the sides with patterned fabric. These fixtures cast a diffuse, textured light over the tables below, creating a unique signature for the space. Furthermore, the use of globe-shaped lamps affixed to strategically placed mirrored wall panels is a deliberate theatrical device. This combination of reflected light and mirroring creates the effective illusion of extended space, preventing the dark tones and rich textures from feeling claustrophobic and instead giving the lounge a sense of infinite, moody depth.
A Model for Urban Evolution
Ste. Marie’s accomplishment in Edmonton is significant not just as an exercise in interior design but as a successful model for urban evolution. The studio’s greatest challenge—seamlessly integrating a diverse program within an existing structure while preserving individual identity—was met with a detailed, material-driven solution. Each venue—from the light walnut and hunter green of Va Caffè, to the warm, sculptural neutrality of Olia, to the dark, cinematic velvets and patterned light of Mimi—utilizes a unique palette to dictate a specific mood, ensuring the experiences are distinct and memorable.
The cumulative effect of these three interconnected spaces on the Citizen on Jasper building’s base is transformative. By activating this once-underutilized street level, the project directly addresses the need for cultural anchors and human-scale activity in Edmonton’s downtown core. It demonstrates how thoughtful, high-end hospitality design can successfully engage the public, drive walkability, and, ultimately, foster a greater sense of community, proving that even in a highly modernized, car-centric context, intentional architecture can serve as the catalyst for a more vibrant, culturally rich urban existence.




