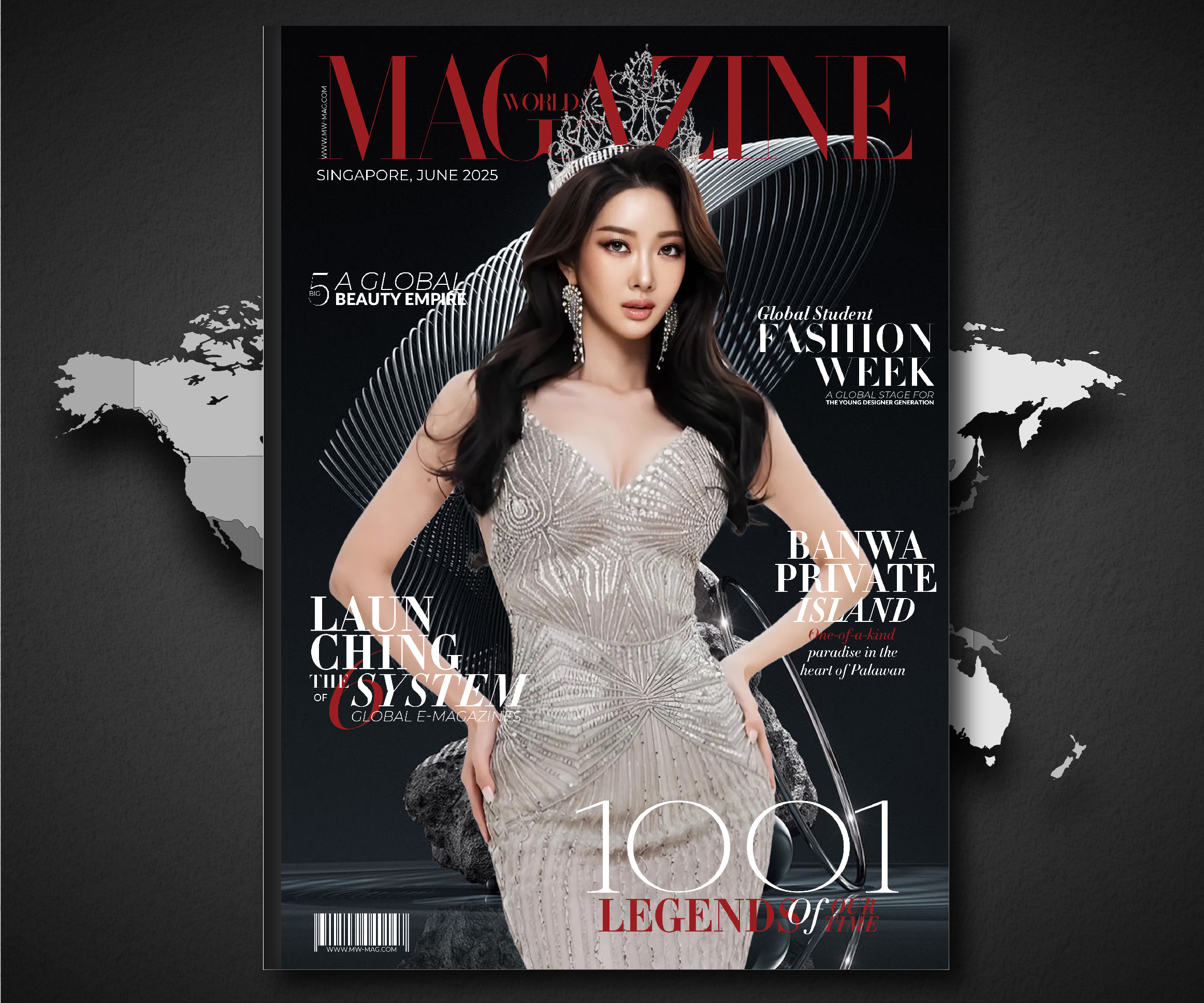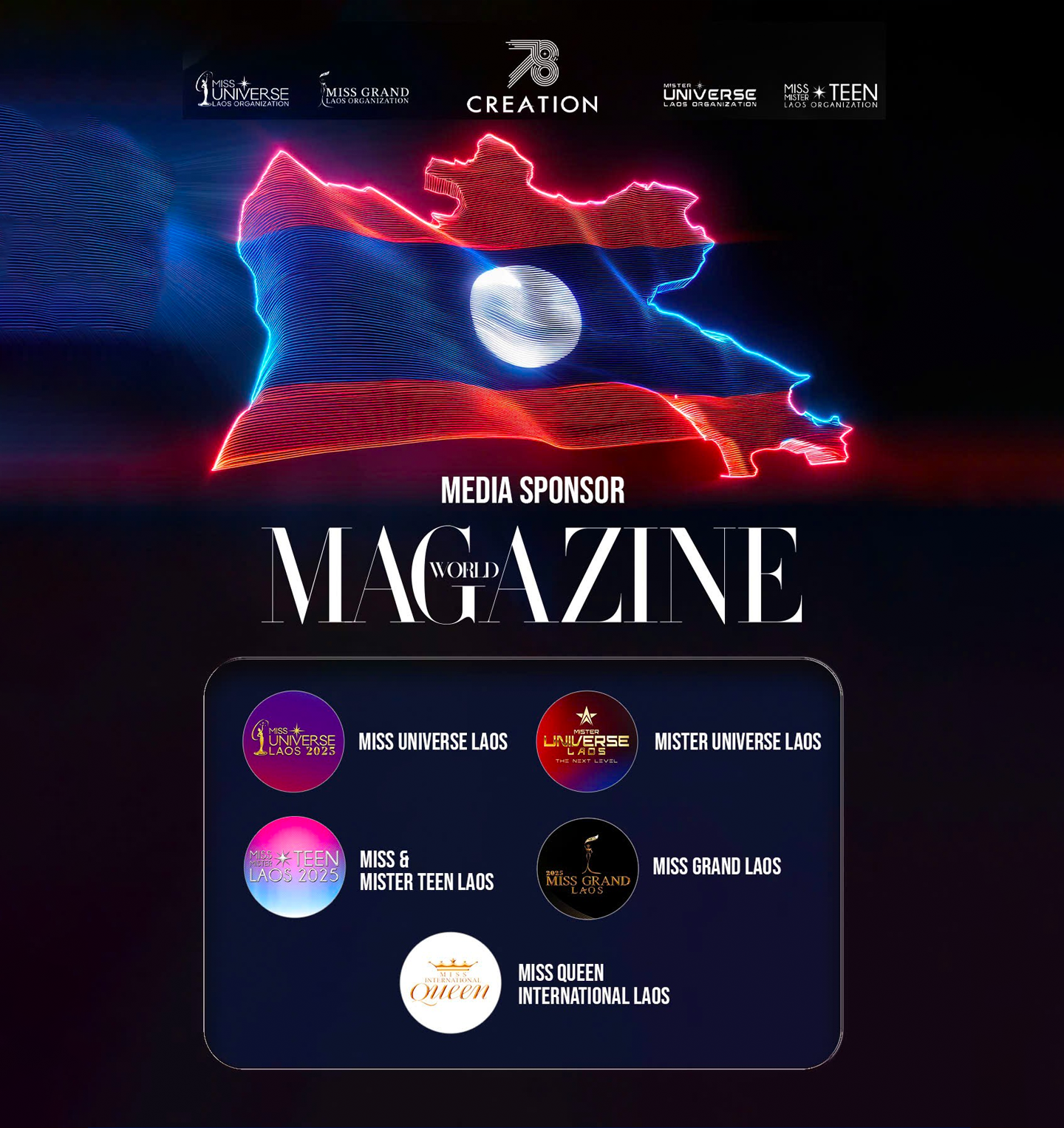In a city often criticised for its sprawl and reliance on the automobile, Los Angeles has long faced a shortage of true “third places”—those crucial community hubs where people can gather informally, linger, and connect outside the domains of home and work. This void is now being addressed by Cafe Tondo, a vibrant new Mexican restaurant nestled beneath a railway in Chinatown. A collaboration between Mouthwash Studio and Aunt Studio, the design intentionally models itself on the casual, generous spirit of a Mexico City cantina. By integrating ample patio space, a warm, soft-textured interior, and a flexible programme of coffee, dining, wine, and live music, Cafe Tondo is less a mere eatery and more a deliberate architectural statement. The resulting space is designed to foster connection, inviting patrons to forget the hectic pace of LA outside its walls and simply settle in, making it a powerful template for future communal architecture.
The Cantina Model: Warmth and Generosity
The driving force behind Cafe Tondo’s design philosophy is the cultural concept of radical hospitality ingrained in Mexican culture. As expressed by Creative Director Abraham Campillo, the project prioritises warmth, generosity, and community beyond just the food and drink. The designers sought to create a space where every detail makes people “feel seen” and welcome. This ethos directly informed the decision to base the interior aesthetic on a traditional, casual Mexico City cantina, a space historically known for its lively, inclusive, and unpretentious atmosphere.
To translate this spirit into the built environment, the designers selected a palette defined by warm colours and soft textures. The main dining area and bar feature painted brick walls complemented by dark wood shelving, creating a sense of established comfort. This tactile approach extends to the furniture, which is a key component of the space’s authentic character. The entry foyer, intended as a casual gathering spot, is filled with bench seating and stools upholstered with velvet-cushioned tops, encouraging patrons to relax and linger. The entire space is meticulously detailed, with ceramics sourced directly from Mexico by Isabella Marengo, adding a layer of genuine cultural immersion and artistic integrity.
Architectural Flow: Blurring Indoors and Out
A critical design challenge in a space intended to be a true community hub is achieving fluid movement and connectivity, both within the interior and between the building and the surrounding urban environment. Located underneath a railway in Chinatown, Cafe Tondo handles this challenge by mastering the transition between its indoor dining spaces and its large outdoor patios. The entire site is conceived as a seamless experience, allowing the communal energy to spill naturally outwards.
A central architectural feature is the strategic use of glazed panels. A significant portion of the indoor dining area opens onto the patio via concertinaed glass panels that can retract fully up to the ceiling. This maneuverability effectively dissolves the interior wall, transforming the dining room into a sheltered extension of the open-air space. Furthermore, the entry foyer is itself wrapped in glass on three sides, providing transparency and immediately signalling openness and accessibility to passersby. This emphasis on indoor-outdoor connectivity is essential in the Los Angeles context, maximizing the use of the pleasant climate and supporting the restaurant’s function as a social hub that operates effectively from day into night.
Form and Function: Custom Furnishings
The material and functional choices within Cafe Tondo are deeply intentional, supporting the overarching goal of creating a relaxed, yet sophisticated, gathering place. All of the furniture within the space is custom-designed by OMBIA Studio and handcrafted in Mexico, ensuring both a high level of design bespoke to the project and an authentic connection to the cultural inspiration. The pieces are varied to accommodate different social scenarios: the entry features low, cushioned benches for casual seating, while the main dining area incorporates wooden tables and more formal dining chairs.
The bar area features slender, metal-framed bar stools topped with distinctive frilly off-white cushions, adding a touch of playful formality and texture against the darker wood and mirrored panels of the back bar. This variety in seating allows the space to cater to multiple functions throughout the day—from daytime coffee patrons to evening diners and late-night socialisers. The emphasis on custom design elevates the entire interior, making the furniture itself part of the narrative and contributing to the feeling that every detail has been carefully curated for the guest’s comfort and experience.
The Pulse of the Night: Lighting and Atmosphere
While the daytime operation offers a light-filled space for coffee and small plates, the restaurant’s transition to a bustling night-time social venue is handled with a sophisticated lighting strategy that amplifies its cantina-inspired mood. This transformation is signaled most dramatically on the exterior by bands of neon red lighting that circle the structure just above the entrance. At night, this lighting detail bathes the outdoor seating areas in a vibrant red glow, imbuing the space with an immediate, energetic pulse that beckons late-night visitors.
Inside, the warm aesthetic is maintained through the use of soft, ambient lighting that works in harmony with the dark wood and painted brick. The full range of offerings—including wine service, live jazz, boleros, salsa, and DJ sessions—requires a flexible atmosphere, moving from intimate dining to high-energy socialising. The lighting design supports this transition, ensuring the space feels cozy and personal rather than vast or overwhelming, even at full capacity. This conscious design of the ambient environment is critical to achieving the team’s goal of making patrons want to “linger a little longer,” extending the social function deep into the evening hours and cementing its role as a vital community hub.
The Third Place’s Triumph
Cafe Tondo’s significance lies not just in its successful aesthetic but in its programmatic ambition. The design team, including Mouthwash Studio partners Mackenzie Freemire, Alex Tan, and Ben Mingo, and creative director Abraham Campillo, explicitly designed the restaurant to “fill the void” created by the disappearance of these essential “third places” in modern urban life. The success of the space is measured by its capacity to foster genuine, unstructured connection between people.
By combining the inviting hospitality of a Mexico City cantina with sophisticated, locally-sourced design elements and flexible indoor-outdoor architecture, Cafe Tondo creates a compelling precedent. It proves that a commercial venue can consciously cultivate the kind of communal, democratic space that builds social capital in a city often defined by separation. Its seamless transition from a bright, casual cafe to a sultry, music-filled night spot ensures its relevance throughout the day, solidifying its position as a new archetype for social architecture in Los Angeles and beyond.




