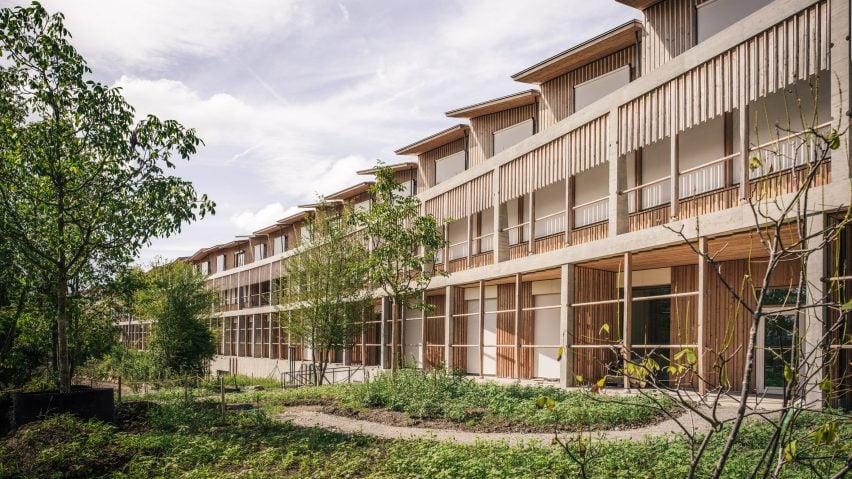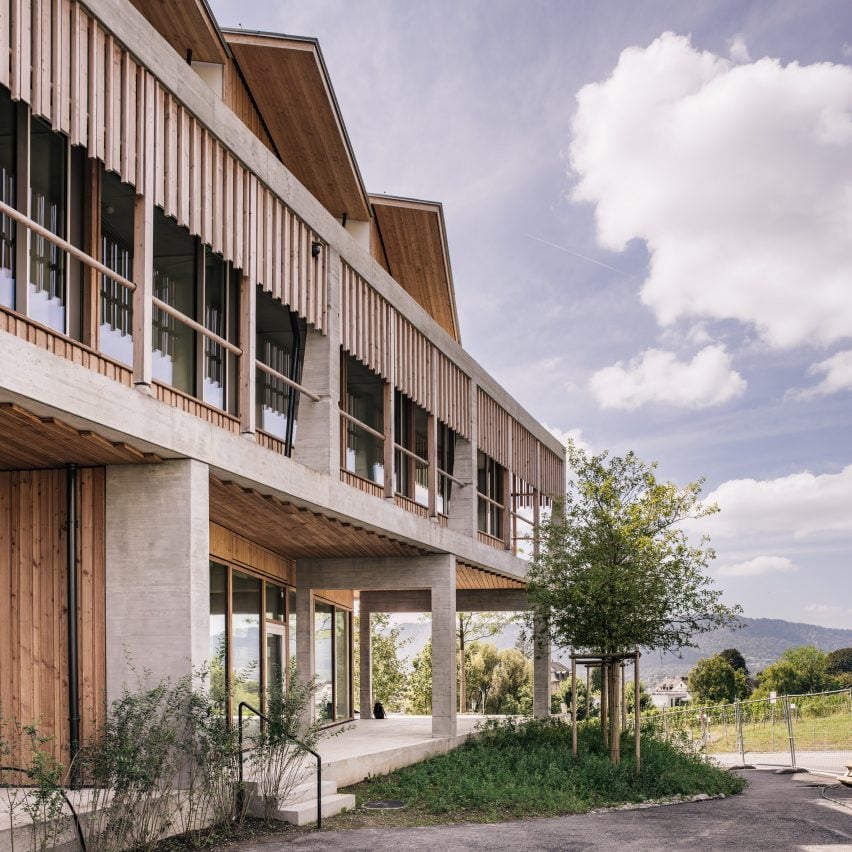The field of architecture recently saw a profound validation of its humanitarian potential as the University Children’s Hospital in Zurich, designed by the celebrated firm Herzog & de Meuron, was crowned the Dezeen Awards 2025 Architecture Project of the Year. This win was not merely an acknowledgement of spectacular design, but a powerful recognition of a structure that redefines a critical, yet often neglected, building type: the hospital. From a crowded field of exceptional global contenders—ranging from mass-timber offices in Finland to revolutionary social housing in Barcelona—the Zurich project stood out for its scale, its sensitive execution, and its core mission to boost patient wellbeing. The master jury was unequivocal in its praise, declaring the hospital an “exemplary building” that sets a new, elevated standard for the healthcare sector worldwide. It is a stunning example of how thoughtful, quality architecture can, and should, contribute to healing and human dignity, moving beyond pure function to create spaces that actively nurture the spirit.
The New Standard for Healing Architecture
Herzog & de Meuron’s University Children’s Hospital Zurich, or Kinderspital, secured a rare double victory at the awards ceremony, also taking home the title of Leisure and Wellness Project of the Year. The firm’s vision was to transcend the clinical, isolating atmosphere typical of institutional healthcare settings by modelling the sprawling 96,200-square-metre complex on the typology of a welcoming, small town. This approach breaks the monumental scale into human-friendly components, fostering a sense of community and familiarity. The hospital site effectively comprises two distinct, yet interconnected, architectural masses: a sensitive, wood-clad facility dedicated to acute patient care, and a parallel research centre.
Crucially, the two primary buildings are linked not by sterile corridors, but by expansive, inviting green space. This deliberate integration of landscape and architecture is fundamental to the project’s success, offering patients and staff alike vital contact with nature—a known booster of mental and physical wellbeing. The judges celebrated this profound shift in thinking. They noted that achieving “great hospital” status is a rare feat in a sector often dominated by efficiency over experience. The finished complex demonstrates flawless execution at an impressive scale, setting an ambitious benchmark. The panel’s ultimate assessment was clear: this project “should be the standard we aim for in health buildings.”
Residential Revolution: Homes That Breathe
Beyond the monumental scale of the top prize, the awards celebrated innovation in domestic architecture, showcasing how designers are reinventing what it means to live well in both dense urban environments and remote landscapes. Studio Bright’s Hedge and Arbour House in Melbourne, which won Urban House of the Year, is a masterful study in balancing privacy, light, and air in a suburban context. The architects flanked the exterior with visually arresting metal mesh screens designed as climbing frames for deciduous plants. This natural boundary provides seasonal shading, ingeniously adapting to the Australian climate while integrating the home into its landscape. The master jury celebrated it as a clever and intriguing upgrade that made the absolute best of its complex urban site.
Moving to the rural sphere, Mexico City-based studio Fernanda Canales earned Rural House of the Year for House 720 Degrees, a spectacular one-off circular home that offers panoramic 360-degree views of the surrounding La Reserva Peñitas terrain. Canales ensured the project blended seamlessly into its remote location by using local materials and techniques, allowing the impactful structure to become a natural extension of the landscape. Simultaneously, Cierto Estudio won the Housing Project of the Year for La Comunidad Habitacional in Barcelona, a social housing complex designed explicitly to challenge conventional domestic organization and gender roles. By dividing apartments into equal rooms without pre-assigned functions, the development offers maximum flexibility and a commitment to elegant, innovative living that the jury deemed superior to the majority of social housing.
Adaptive Genius: Restoring History and Industry
A strong theme among the winners was the intelligent adaptation of existing structures, proving that sustainability and innovation often begin with preservation. In Gothenburg, Sweden, White Arkitekter won the Heritage Project of the Year for the renovation of the historic Feskekôrka seafood market. They repaired the neo-Gothic timber-framed structure, preserving its character while stripping back unnecessary additions to create clarity and rationality. The result is a vibrant hub that elegantly celebrates its storied past and its modern function with multiple restaurants and bars.
Meanwhile, a derelict Belgian home was elevated into a striking modern dwelling by Atelier Avondzon and Macadam Atelier, winning House Renovation of the Year for Rinskopf. The architects wrapped the original brick structure in corrugated-metal panels, a decisive choice that mirrored the industrial aesthetic of the surrounding site. This coherent and intriguing industrial upgrade demonstrates how intelligent interventions can transform a run-of-the-mill building into a visually interesting and highly useable urban addition. Similarly, Wataru Architects’ renovation of the Kitaoka Group Head Office Building in Japan won Small Workplace Project of the Year, showcasing how a perfectly ordinary structure can be completely transformed into a light-filled, modern workspace through simple, clear design interventions, including a massive skylight and a central, soaring Benjamin tree.
Cultural Foundations and Future Mobility
The awards also spotlighted projects that build vital cultural and social infrastructure, often in challenging contexts. Hassell won the Cultural Project of the Year for the Bidi Bidi Performing Arts Centre in the Bidi Bidi refugee settlement in Uganda. This essential, amphitheatre-like structure, crafted simply from earth bricks, provides a stage and a recording studio for large groups. The judges praised the project’s combination of “great economy with great elegance,” noting that the simple form is elevated to a well-used and well-loved social structure. In contrast, Serie Architects’ Shrimand Rajchandra Ashram Satsang Hall in India won Civic Project of the Year. This massive Jain temple, featuring gently curved concrete walls coated in white marble off-cuts, was hailed for its impressive monumentality and structural strength while still retaining a sensitive, human scale—a building of substance clearly derived from its locale.
Finally, infrastructural works demonstrated the blending of massive scale with refined architectural detail. ZGF Architects’ expansion of the main terminal at Portland International Airport (PDX) in Oregon won Infrastructure and Transport Project of the Year. The firm installed an undulating mass-timber roof made from metal and glued-laminated timber that spans the main terminal, unifying previously disparate airport facilities. The jury found this extremely complex project to be hugely impressive, particularly because the innovative design and execution allowed the airport to remain fully operational throughout the massive expansion, proving that even the largest civic projects can prioritize both function and human-centric design.




