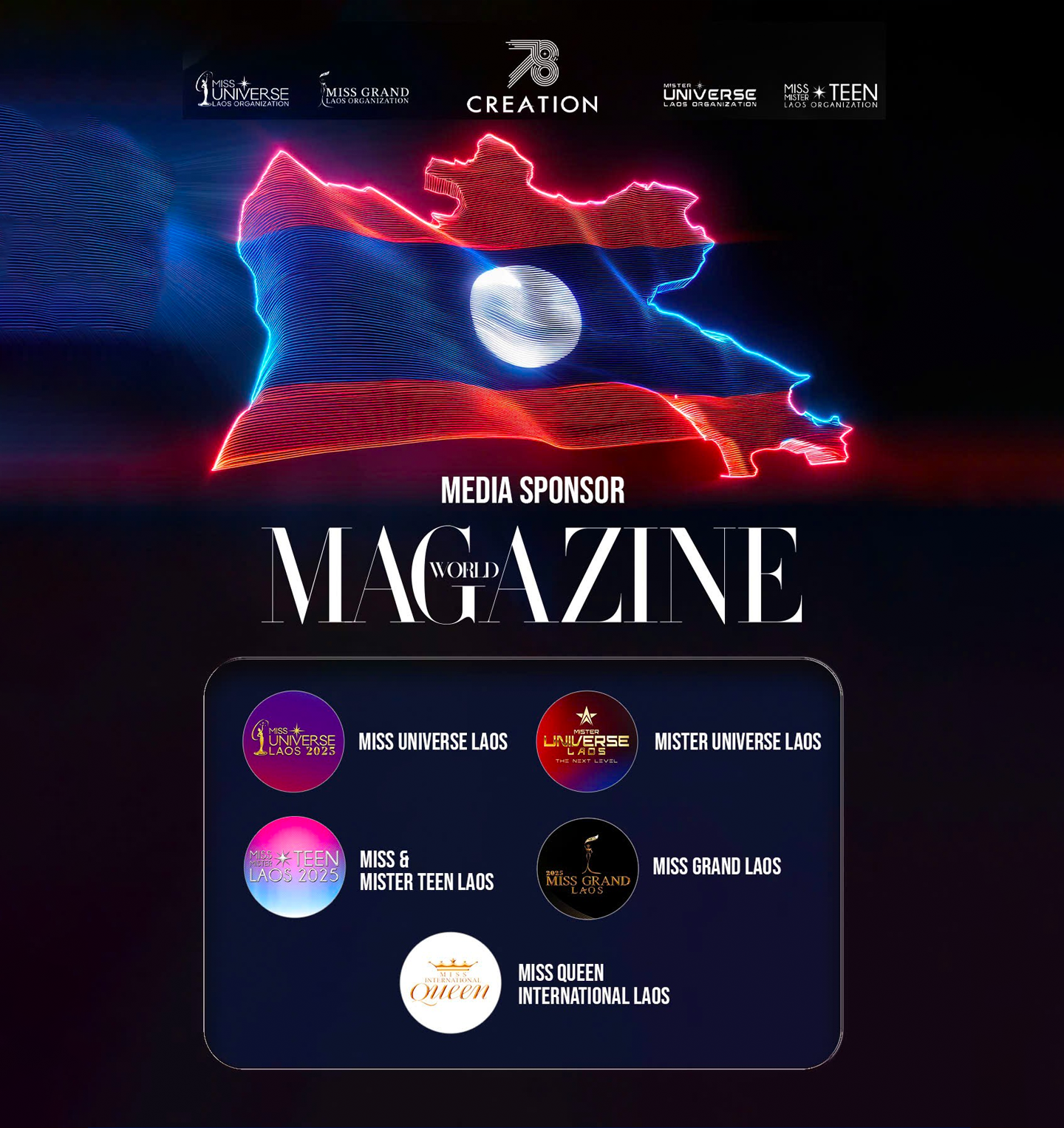The Ra House project by Studiotamat is a masterful study in architectural contrast, breathing contemporary life into a historic Roman Villino—a typology defined by its intimate scale and often ornate, multi-level structure. Situated in the eternal city, the renovation was a delicate balancing act, requiring the architects to honor the building’s classical heritage while ruthlessly optimizing the interior for modern functional living. The resulting design is a triumph of spatial reorganization, defined by an almost surgical clarity: historical volumes are retained, but the internal circulation is dramatically opened to maximize light and connectivity. Using a palette of raw wood, pristine white plaster, and subtle stone, Studiotamat has created a sanctuary that is both deeply rooted in Roman history and beautifully attuned to the demands of contemporary domesticity.
The Historical Envelope: Decoding the Roman Villino
The Villino, a common architectural type in Roman suburbs built during the late 19th and early 20th centuries, presents unique challenges for contemporary architects due to its division into numerous small, dark rooms and its multiple vertical levels.

Studiotamat’s primary task was to deconstruct this compartmentalized past while preserving the exterior and the structural integrity of the historic shell. These small villas, often built with high ceilings and decorative elements, possess an innate grandeur that the architects were careful to maintain. The intervention focused on surgically removing redundant internal walls and partitions that had historically blocked light and limited movement. This process revealed the authentic scale and volume of the original spaces, preparing the stage for the modern, light-filled core that now defines the residence.
The Vertical Connection: The Role of the Staircase
In a multi-level structure like the Villino, the central means of circulation—the staircase—is crucial. Studiotamat transformed the formerly heavy, enclosed stairwell into a dramatic, light-maximizing sculptural element.

The new staircase is designed to be a translucent, structural feature, acting less like a partition and more like a spine that organizes and illuminates the entire vertical axis of the house. By using materials like open treads or perhaps perforated steel and glass balustrades (based on typical modern Roman interventions), the architects ensured that light captured from the top floors is filtered down into the central living spaces on the lower levels. This strategic transparency not only improves functionality but turns the act of moving between floors into a sensory experience, underscoring the house’s seamless, open flow.
Light, Shadow, and Material Restraint
The aesthetic success of the Ra House renovation hinges on its masterful use of natural light and a rigorously restrained material palette, ensuring that history and modernity coexist without conflict.

The prevailing color is a crisp, brilliant white plaster, used on walls and vaulted ceilings to amplify the sense of space and reflect the strong Roman sunlight deep into the interior. This purity is contrasted with the warmth of raw, natural wood used for flooring, custom joinery, and functional elements. The use of materials like high-quality marble or stone is selective and strategic, often reserved for kitchen or bathroom surfaces, providing moments of cool, tactile luxury. This restrained, almost monochromatic approach allows the history of the building—the curvature of a ceiling or the texture of an original wall—to become the primary decorative element.
Spatial Reorganization: Blending Public and Private
Studiotamat effectively remapped the historic layout to suit the dynamic needs of contemporary family life, clearly delineating between public gathering areas and private retreats without resorting to traditional barriers.

The ground floor was typically opened up to host the communal and social functions, allowing the kitchen, dining, and living areas to flow into one another. This seamless, multi-functional space is crucial for modern entertaining and family interaction. Conversely, the upper levels were rigorously defined as private zones, featuring bedrooms and studies that maintain a degree of separation and quiet. The architects used subtle changes in material, ceiling height, or fixed joinery—rather than walls—to signal these shifts in function and atmosphere, preserving the overall sense of openness within the compact structure.
Dialogue with the City: Exterior and Interior Flow

The renovation focused heavily on enhancing the Villino’s connection to its exterior environment, recognizing that the Roman climate and culture emphasize outdoor living.
The design integrated the interior living spaces directly with the private garden or surrounding terraces, often through large, newly installed glazed doors or strategically placed windows. This deliberate transparency floods the interior with the rich light and views of the Roman urban landscape, making the outside a constant, living part of the home’s decor. The Ra House, therefore, stands as a model for how historic residential architecture can be modernized not by erasing its past, but by opening its heart—both vertically and horizontally—to embrace the light, life, and enduring history of Rome.




