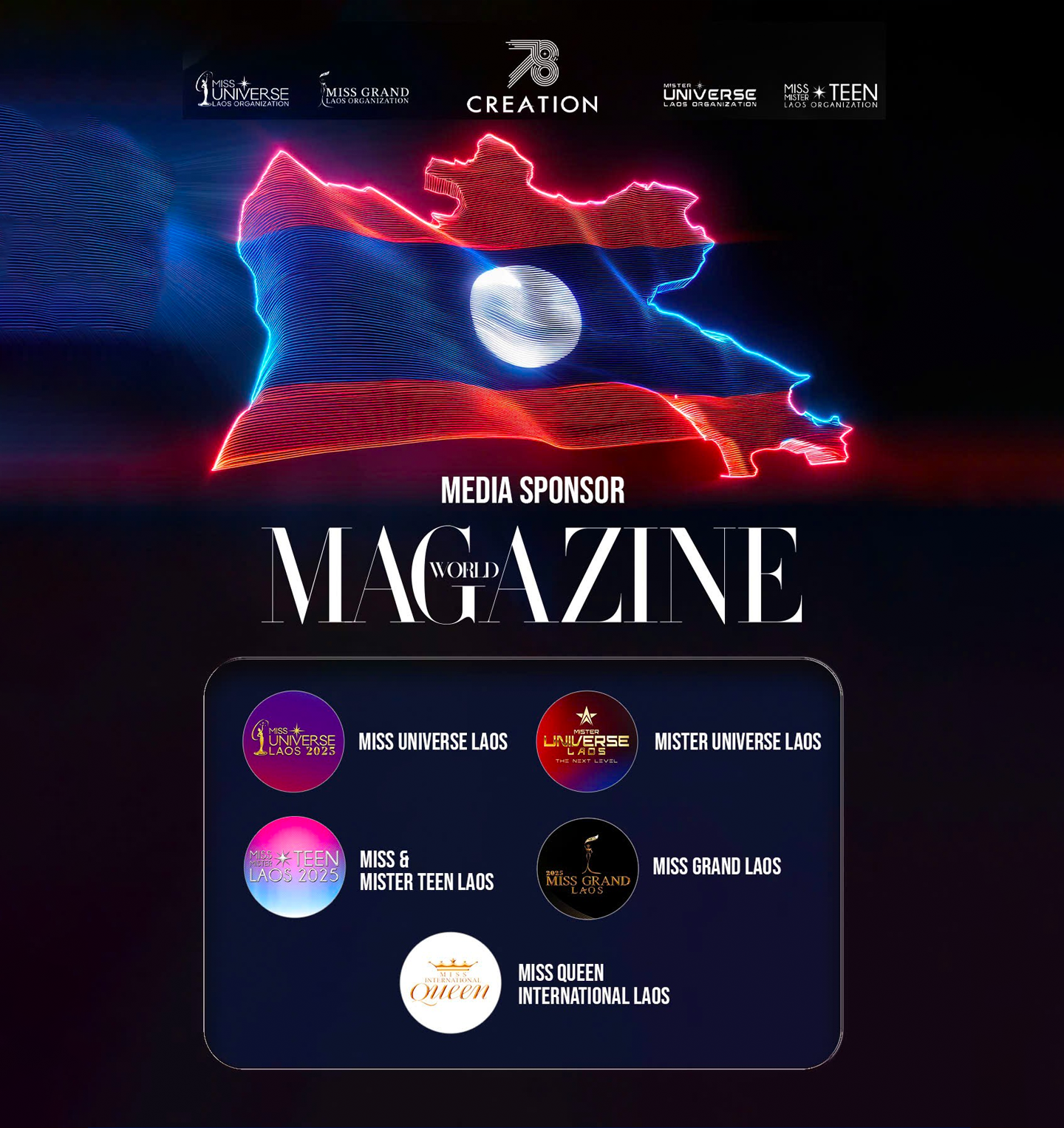In a city defined by towering commercial architecture and rapid development, AAN Architects has engineered a powerful, symbolic statement by placing a full-fledged indoor skatepark high above the bustling streets of Shanghai. This project masterfully orchestrates a culture clash, marrying the raw, street-level energy of skateboarding with the polished, corporate aesthetics of a modern high-rise. The design is a triumph of engineering and juxtaposition, featuring fluid, sculptural concrete and timber forms set against floor-to-ceiling glass that frames the futuristic metropolis. This unprecedented location transforms a recreational facility into a spectator sport and a dramatic architectural event, raising the bar for urban public space and offering a breathtaking new context for street culture.
Sky-High Rebellion: Juxtaposition of Culture and Commerce
The most compelling aspect of AAN Architects’ design is its provocative placement. Moving a skatepark—a structure intrinsically linked to concrete plazas, parking garages, and urban grit—into a high-altitude commercial building radically shifts its context and meaning.

Shanghai’s skyline, a global symbol of capitalist ambition and vertical power, now serves as the backdrop for a sport often associated with counter-culture and youthful rebellion. The architects deliberately used this tension as a core design principle. The contrast between the gravity-defying maneuvers inside and the sprawling, vertical city outside creates a dynamic visual narrative. This placement fundamentally re-evaluates the role of recreational space in dense urban environments, proving that innovative, non-commercial facilities can and should occupy prime real estate alongside corporate giants.
The Architectural Landscape: Sculpting Movement
The design of the skatepark itself is treated less as a sports facility and more as a piece of functional, sculptural architecture. AAN Architects focused on creating seamless, fluid transitions between the various elements required for high-level skating.

The ramps, quarter pipes, and bowls are not simply assembled but are poured and molded into continuous, organic forms, resulting in a concrete landscape that flows across the floor plate. This emphasis on sculpted form ensures that the space is visually compelling even when empty, allowing the lines of the architecture to guide the eye and anticipate the lines of movement. The challenge of creating complex curves and elevations within the precise boundaries of a corporate floor plan required advanced structural planning, turning the technical requirements of the sport into expressive architectural language.
Views from the Bowl: Framing the Shanghai Skyline
The park’s high-rise location is leveraged to its absolute maximum through the use of massive, unobstructed glass windows, which transform the Shanghai skyline into the most dramatic backdrop imaginable for the sport.

As skaters speed along the ramps, their movement is set against a dizzying panorama of skyscrapers, clouds, and urban sprawl. This feature is not merely incidental; it is integral to the project’s identity. The glass acts as a transparent boundary, linking the intense activity inside with the dynamic scale of the city outside. For both the athletes and spectators, the view adds an element of spectacle and vertigo to every trick performed, turning the usually insular act of skating into a public performance viewed against a thousand-foot-high stage. The immense scale of the city is constantly present, underscoring the audacity of the architectural intervention.
Materiality and Function: Engineered for Impact
In creating a skatepark, materials must meet the highest standards for durability, acoustics, and impact resistance. AAN Architects chose a palette that is both functional and aesthetically aligned with the high-end setting.

The main skating surface typically relies on a meticulously finished, polished concrete, chosen for its smoothness and longevity under heavy use. This hard surface is contrasted with warmer materials like layered timber and plywood used for non-skateable structures, seating, and transitional zones. Furthermore, acoustic considerations were paramount, given the hard surfaces and the building’s commercial nature. Specialized underlayments and wall treatments were required to dampen the significant noise generated by wheels and impacts, ensuring the high-energy space does not disrupt the surrounding offices or businesses.
Beyond the Trick: Redefining Urban Recreational Space
The indoor, high-rise skatepark is more than a feat of engineering; it is a successful model for redefining how dense global cities allocate and design recreational space. It presents a viable alternative to simply burying public spaces underground or relegating them to distant, low-value land.
By occupying a vertical space, the project creates an easily accessible, high-quality, and visually arresting facility that celebrates a youth-driven sport. It offers a protected, climate-controlled environment that encourages year-round participation, ensuring the vibrancy of the scene regardless of Shanghai’s weather. AAN Architects’ vision proves that blending high-end commercial architecture with accessible, community-focused sport can create powerful, meaningful urban experiences that ultimately contribute to a more dynamic and culturally rich metropolis.




